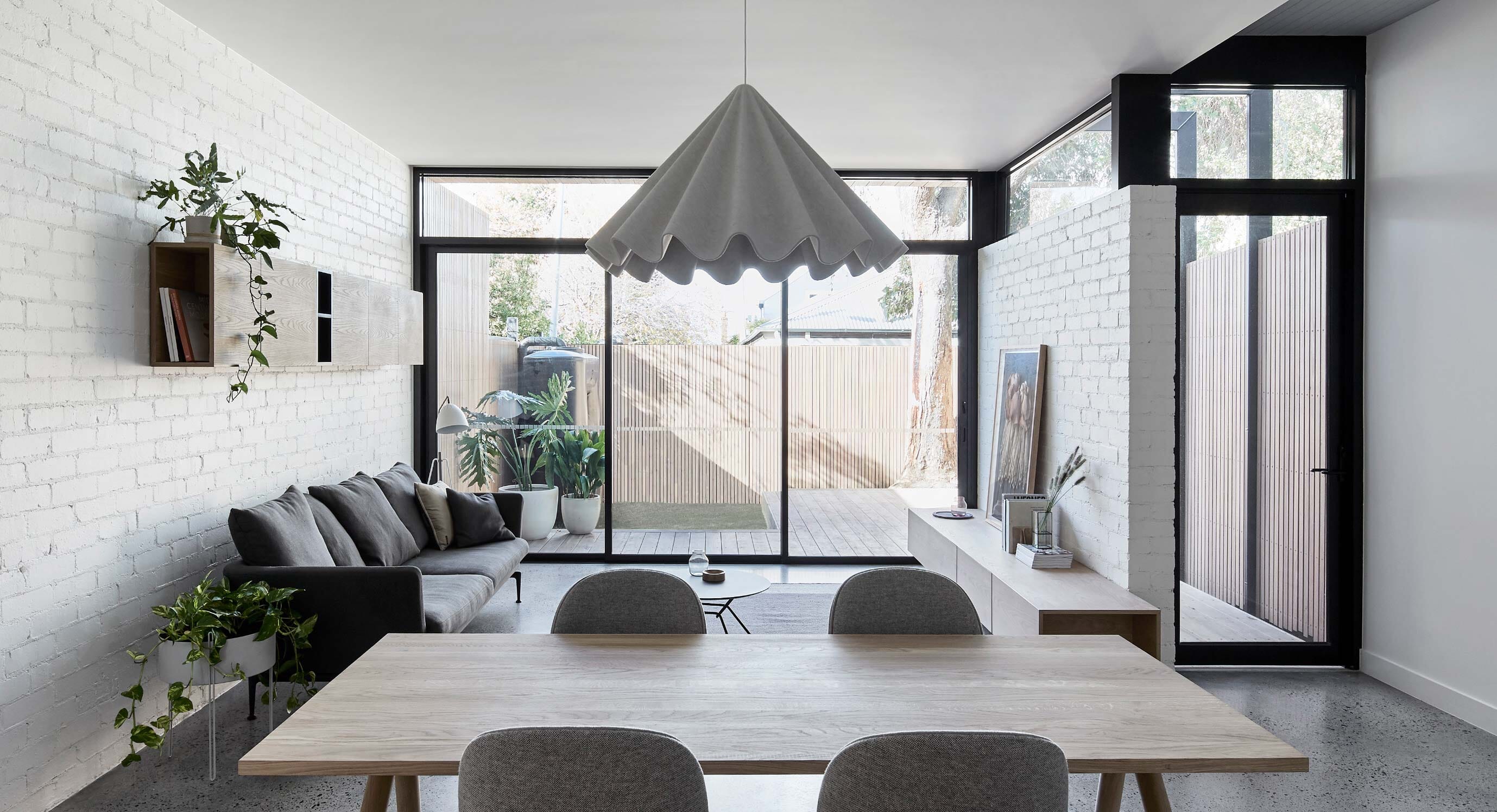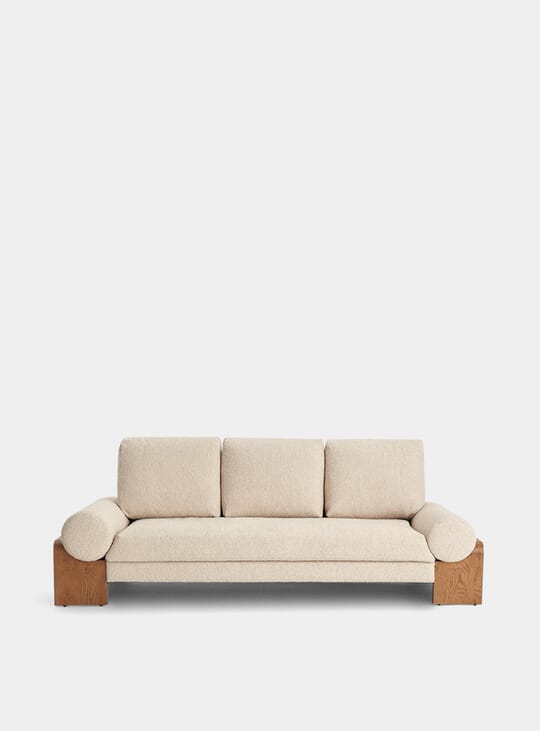From the front, it's a historic Melbourne cottage. Step inside Loft Cottage and you're in a world of highly contemporary design thanks to a dramatic transformation by Tom Robertson Architects.
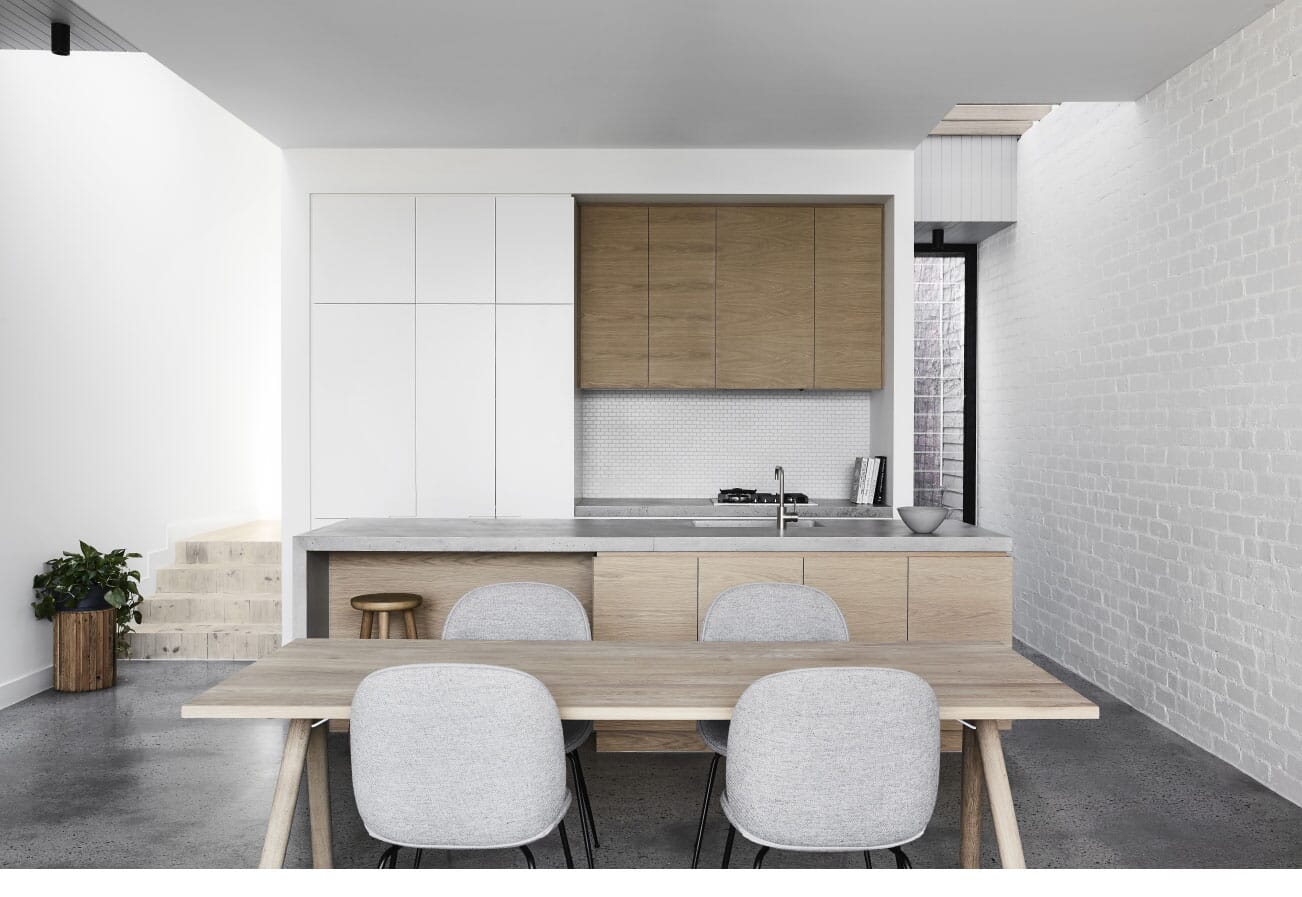
A squared off timber panelled extension has been added to the rear of the original cramped cottage. The addition is virtually invisible from the street and leaves the original facade intact. The star of the show is an open-plan kitchen and living area to the rear with terrazzo floors and polished concrete worktops. Floor to ceiling windows give on to one of several courtyards.
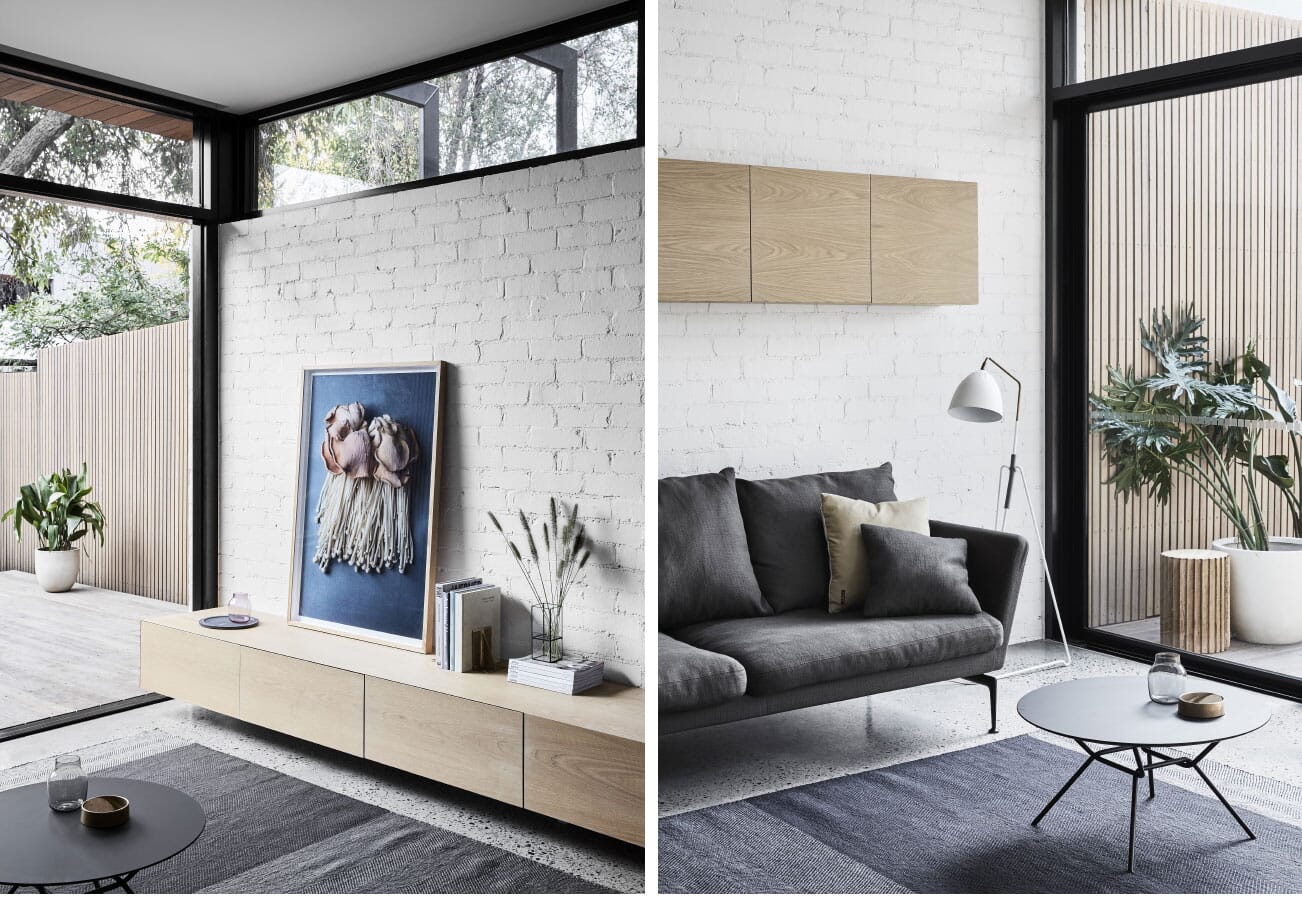
Interior side walls are in white painted brick, referencing the structure of traditional cottages. High windows between wall and ceiling providing additional light to a serene family area. Finishes throughout are from a neutral palette.
A new upstairs area - the loft that gives the cottage its name - houses the master bedroom, a compact study area and a secluded roof terrace. Downstairs, an ingenious new bathroom has its own floor to ceiling window giving on to a private courtyard to offer the sensual delights of indoor-outdoor bathing.
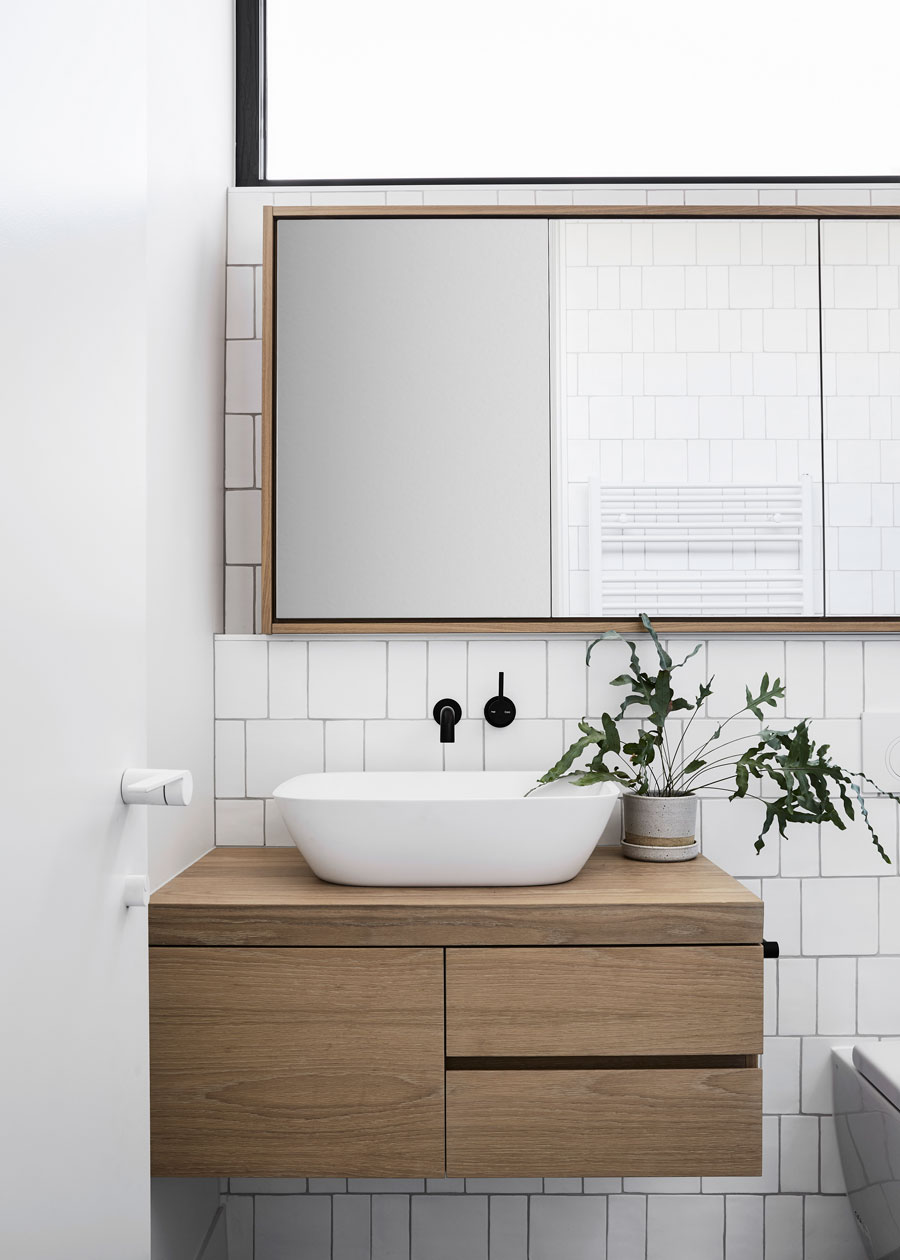
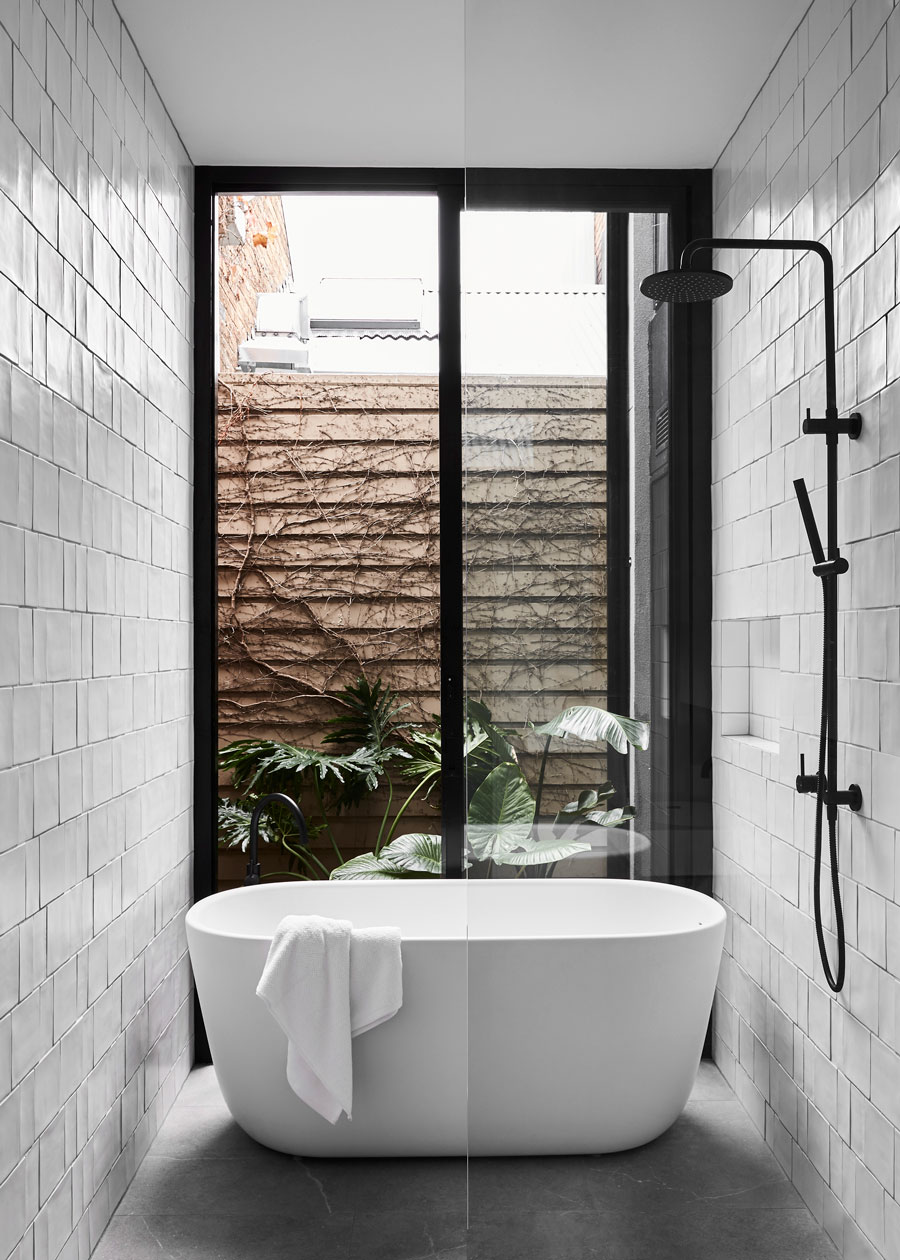
A magnificent example of how highly contemporary design can honour an old building.
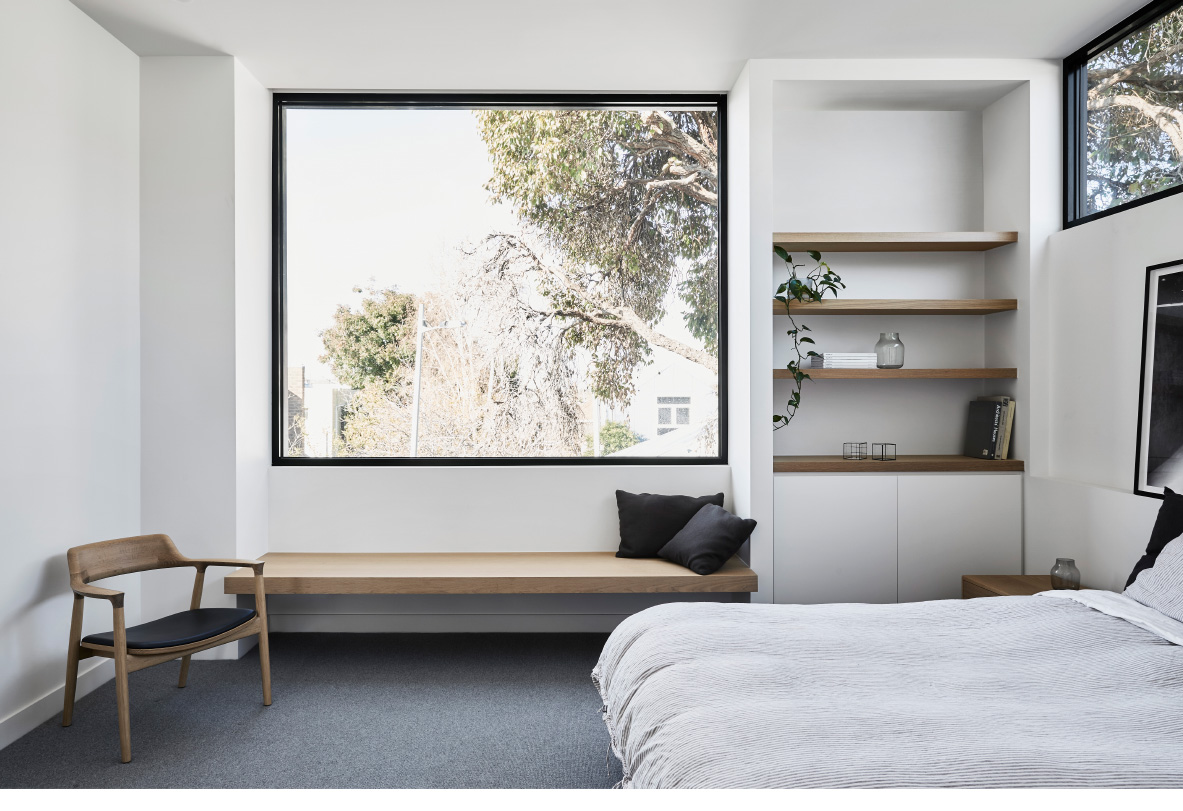
Photography by Lillie Thompson.

