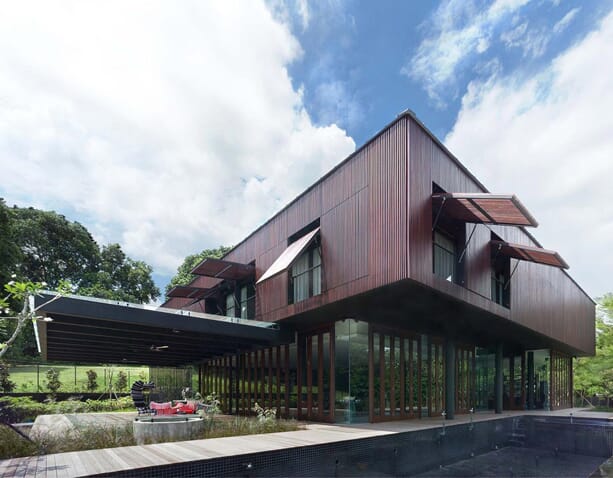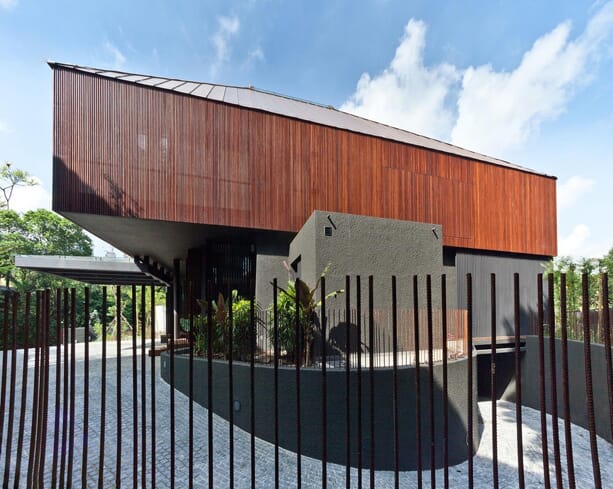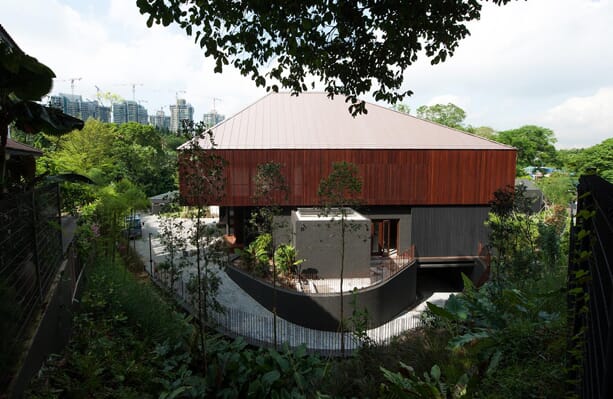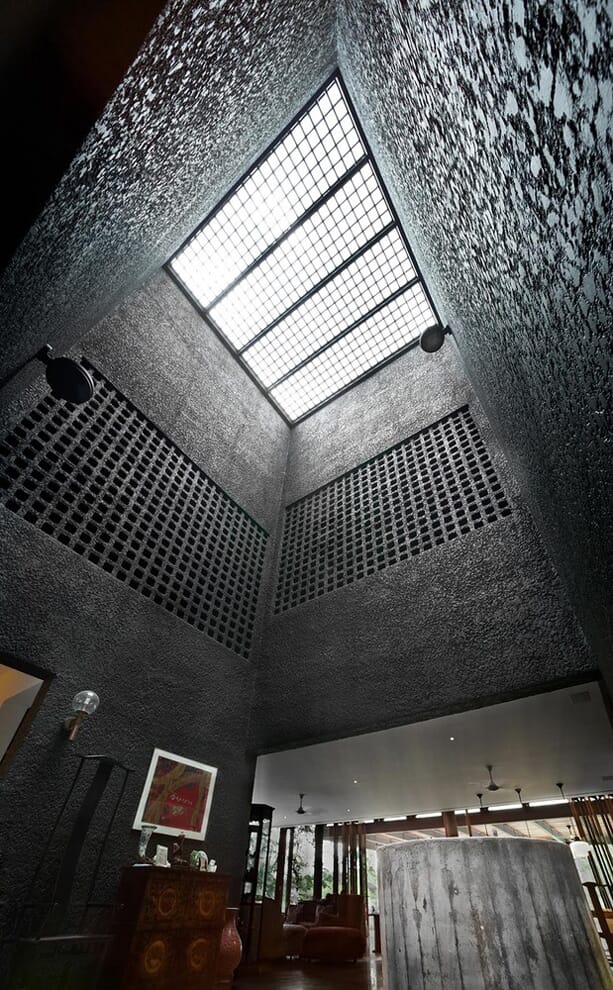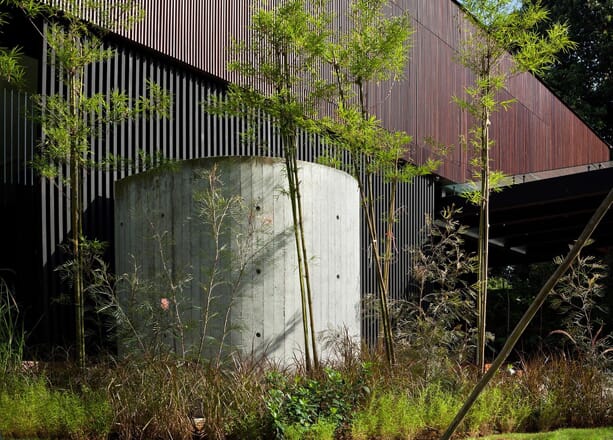Ipli Architects challenge the conventions of Feng Shui to transform an unusually shaped triangular plot into a dynamic 21st century home.
The triumvirate theme is a motif throughout the design, as the house is crafted from three simple elements; concrete, wood and glass.
Upon first sight the property takes on the appearance of a concrete monolith, with the formation of the building paying homage to the typology of a traditional house in the tropics; simple, singular and exceptional in its expression.
Situated in Singapore, Victoria Park adopts the iconic pitched roof as a nod to indigenous village homes, or Kampong houses as they are commonly known. In contrast to tradition, Ipli Architects lift the monolithic mass off the ground to recreate a delicate balance between the house and the surrounding landscape. In doing so, the house allows privacy to be established on the upper levels alongside maximising views of its rich landscape.
Designed and executed to the brief of the client, the house was constructed to showcase the aesthetic beauty of materials in their natural form. Most noticably displayed through the lattice-effect wooden façade and the central concrete tower which forms a unique focal point to the interior.
Take a visual tour of Victoria Park below and check out more projects from Ipli Architects previously featured on the OPUMO Magazine here.
