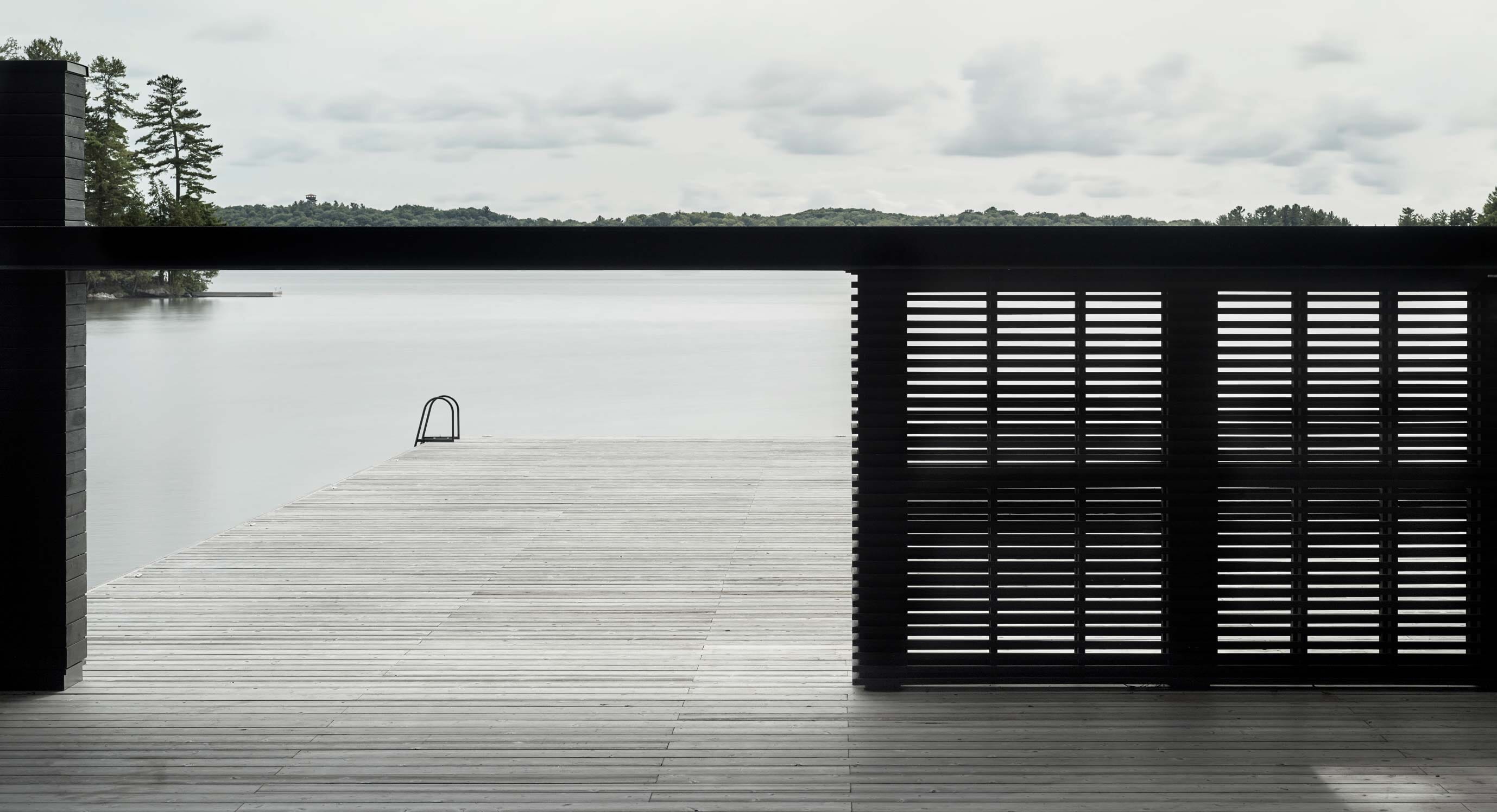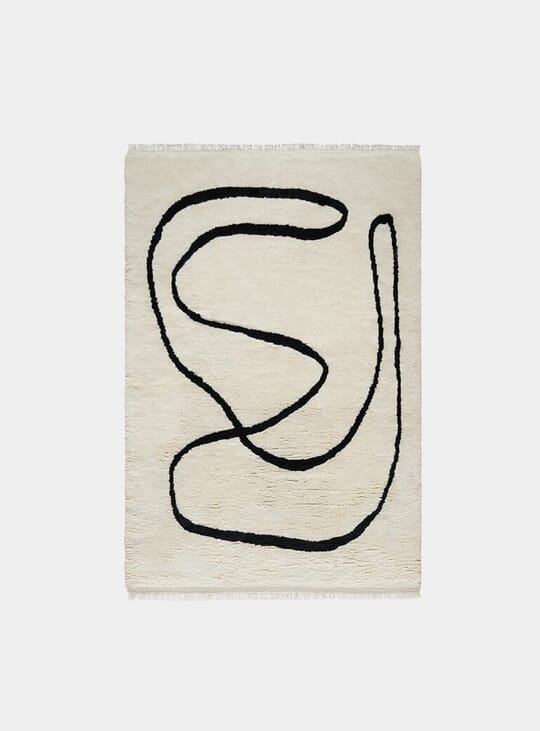AKB Architects’ Muskoka Boathouse sits on the waters of Lake Rosseau in Ontario. This project breaks the preconceived notions of a boathouse, modernising the concept without sacrificing the main qualities of the shoreside getaway.
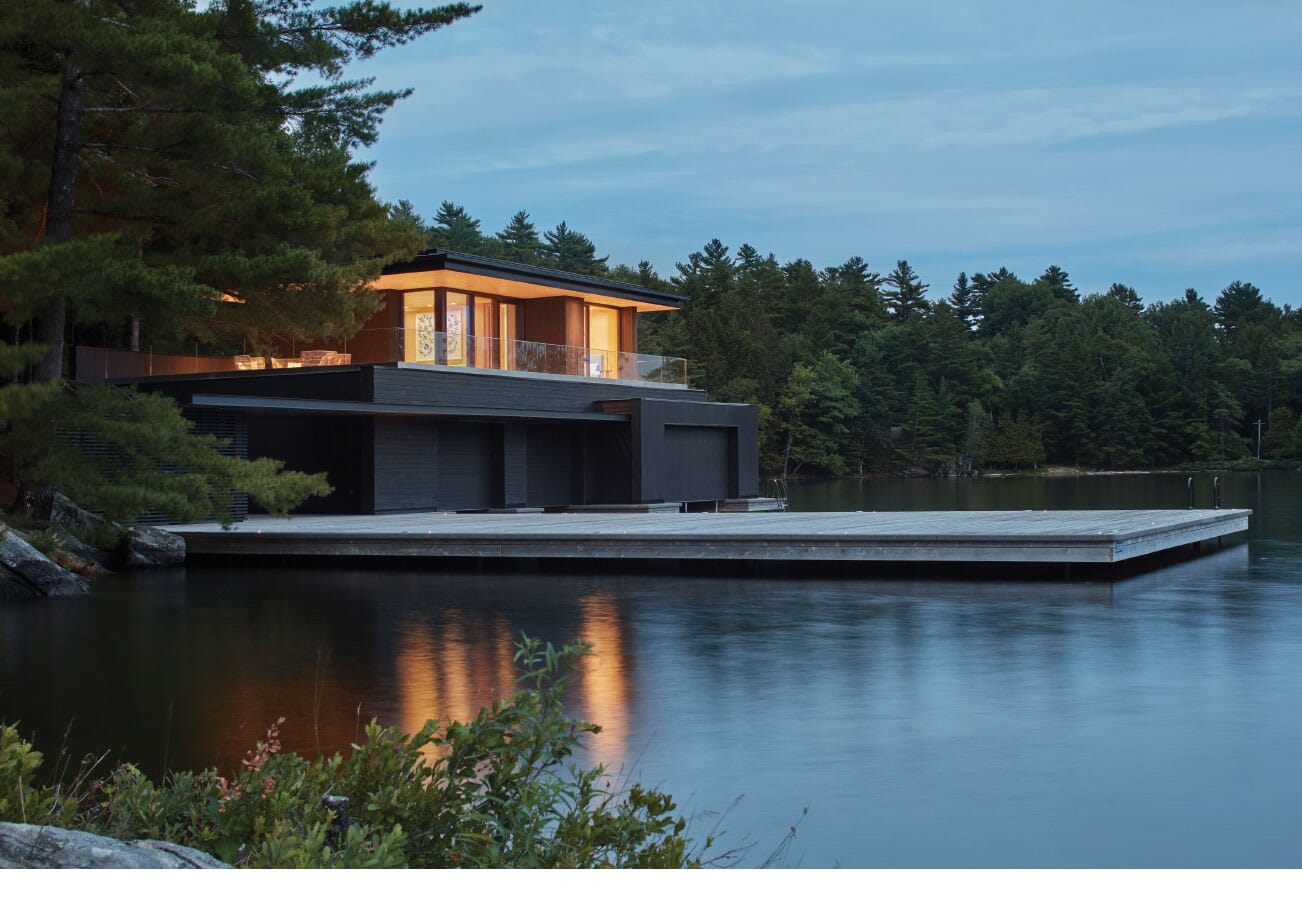
The cedar wood facade of the property has been charred using the Shou Sugi Ban technique which protects the wood but blends its colour with the environment at the same time. The rest of the home follows suit, respectfully integrated into its surroundings, but with a technical edge.
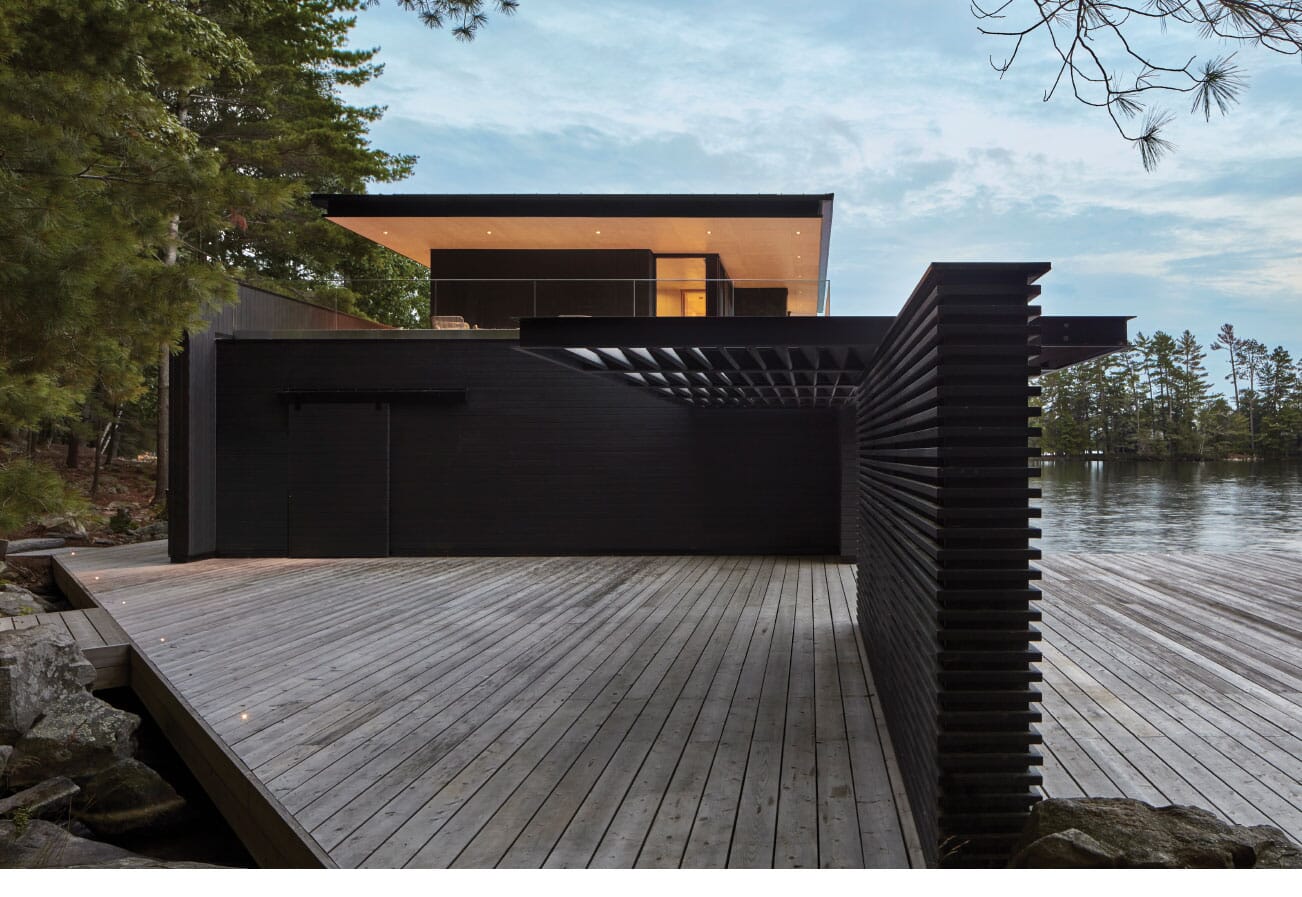
The vast dock makes the perfect area for gatherings as you look out over Laker Rosseau, joined to the lower floor of the building which is used for the boats and storage. The upper level houses living spaces consisting of two bedrooms, a bathroom, a lounge, and a kitchenette.
The Baltic Birch interior contrasts calmly with the charred colour of the exterior, adding the finishing touch to an expertly chosen colour palette.
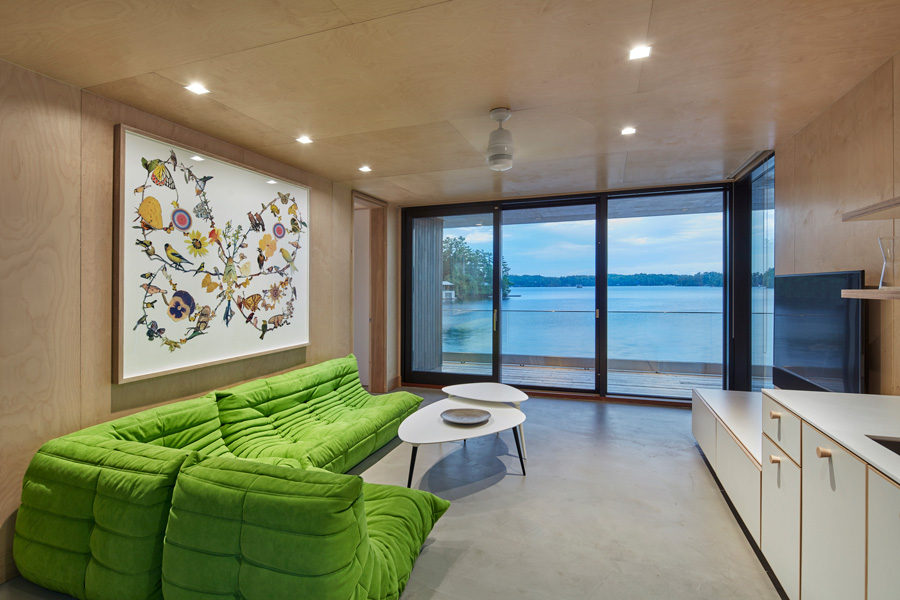
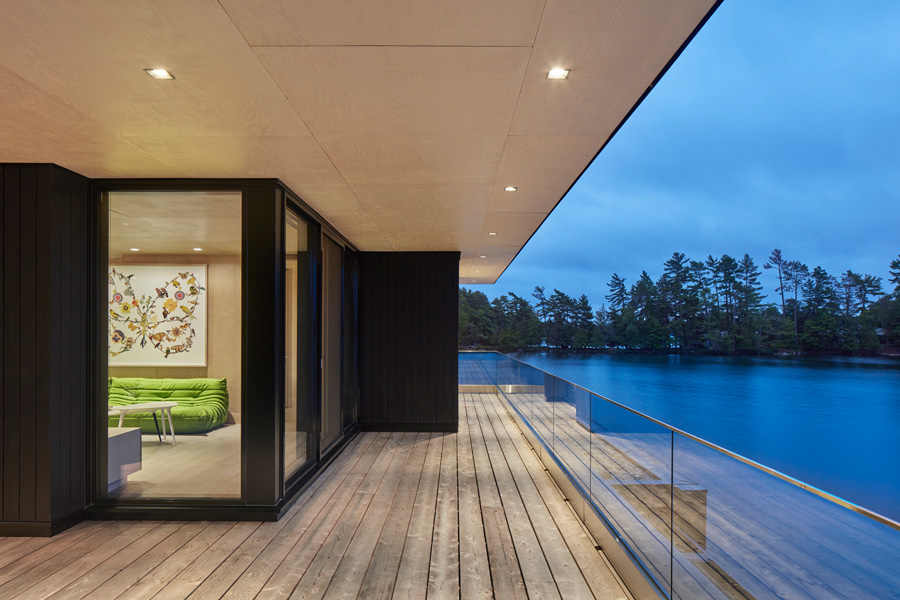
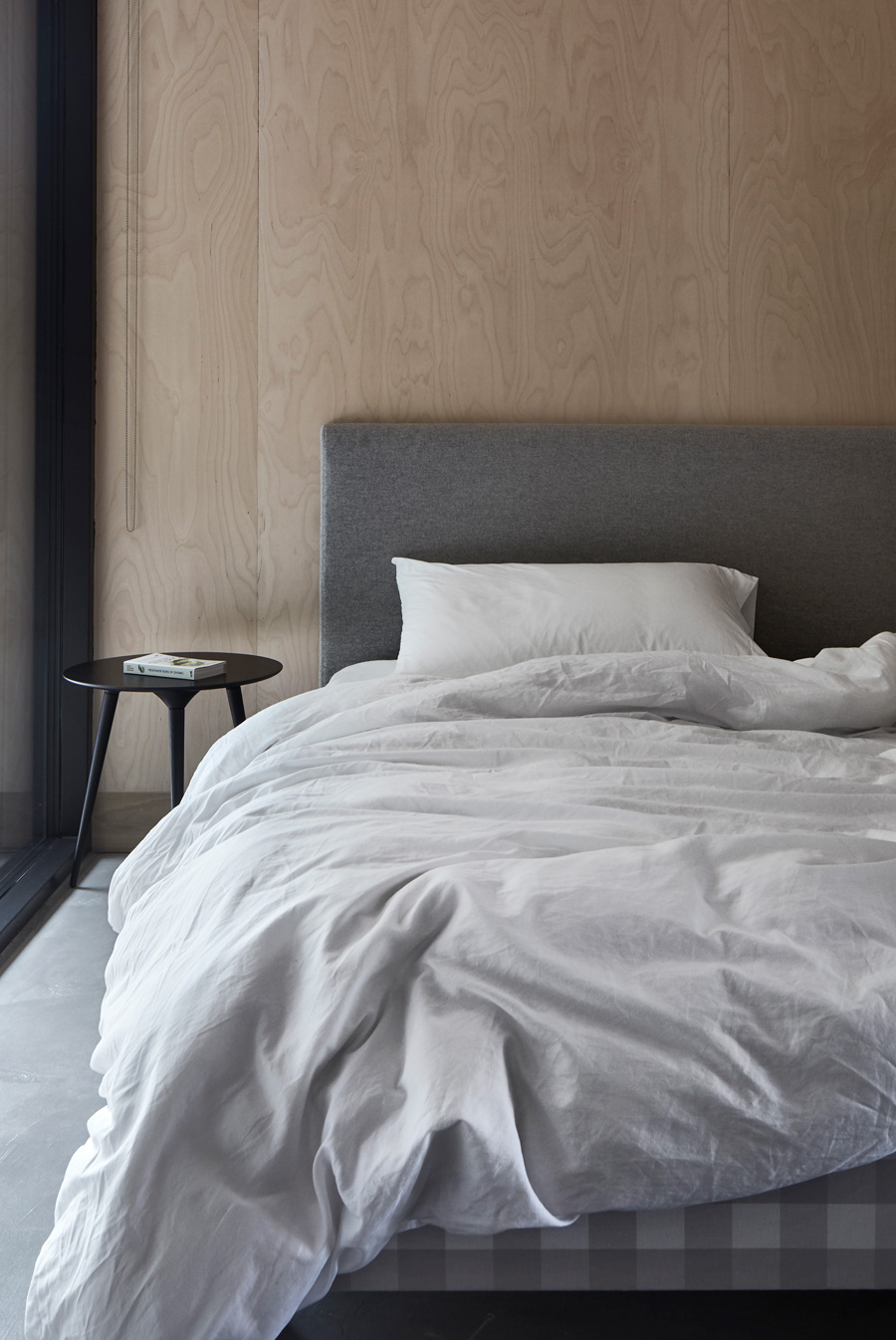
Project by AKB Architects
Photography by Shai Gil
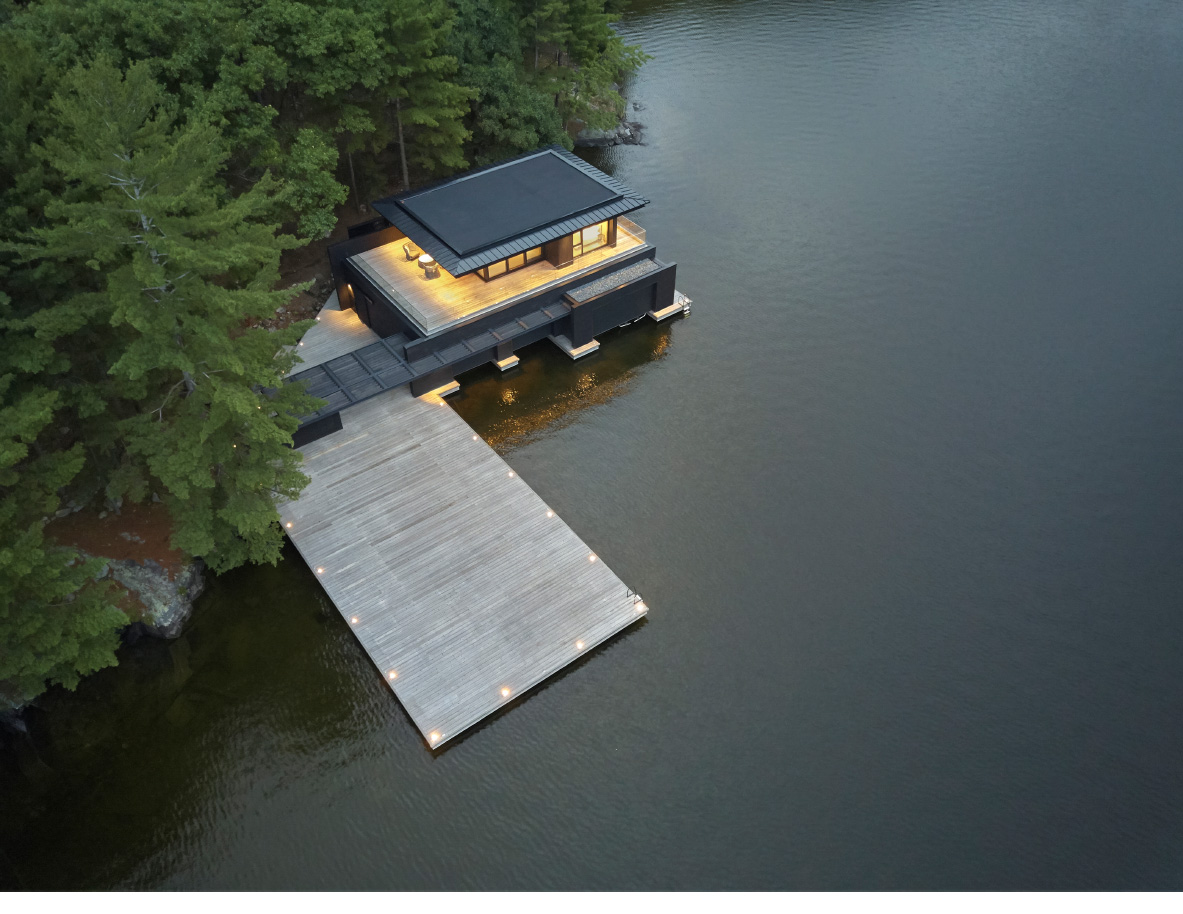
Curious for more? Then check out the Corn Yard in Sheffield: the award-winning home of twin brothers Nik & Jon Daughtry.

