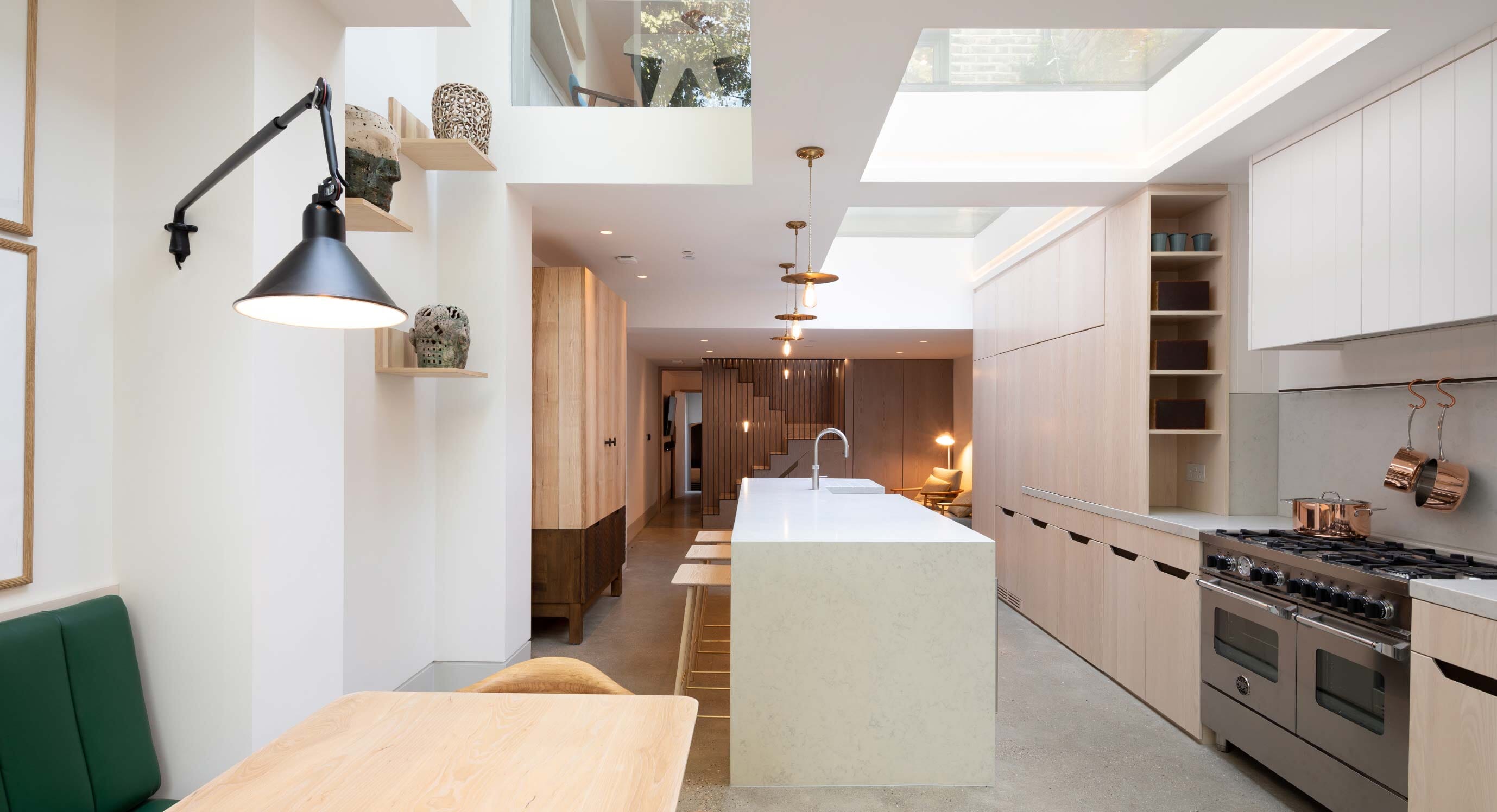Fraher Architects have instilled the industrial history of King’s Cross into their new project, Signal House.
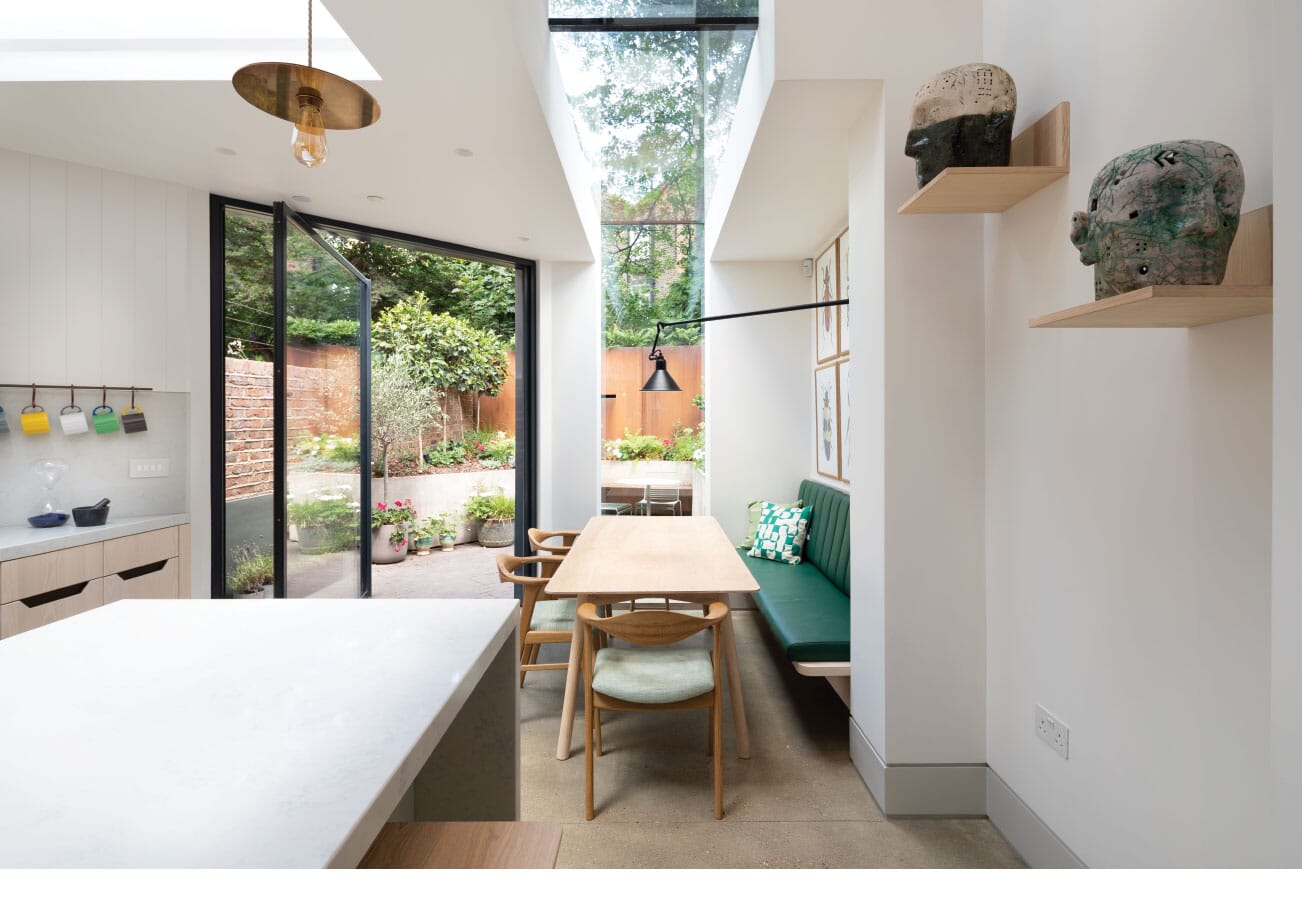
The Victorian property in central London previously had problems of cramped living spaces and disconnection between floors. Fraher Architects have combatted these problems by building a core staircase which runs through the centre of the house creating dynamic living spaces and a sense of flowing connectivity between different areas of the property.
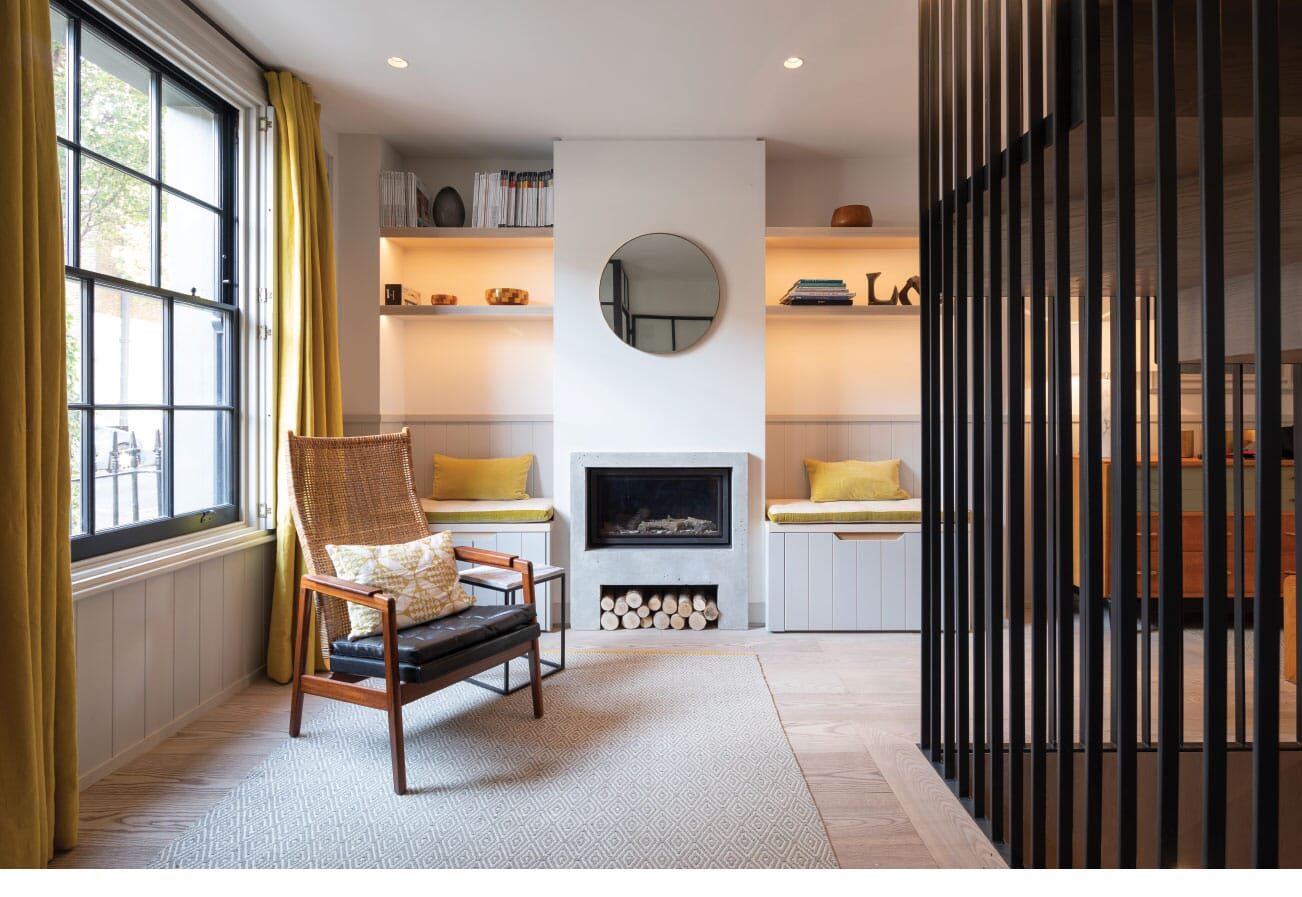
The classic terraced Victorian face of the Signal House is juxtaposed by the modern posterior. The main material of the rear extension is perforated black metal, broken up by vast areas of glass, meaning the kitchen is flooded with natural light.
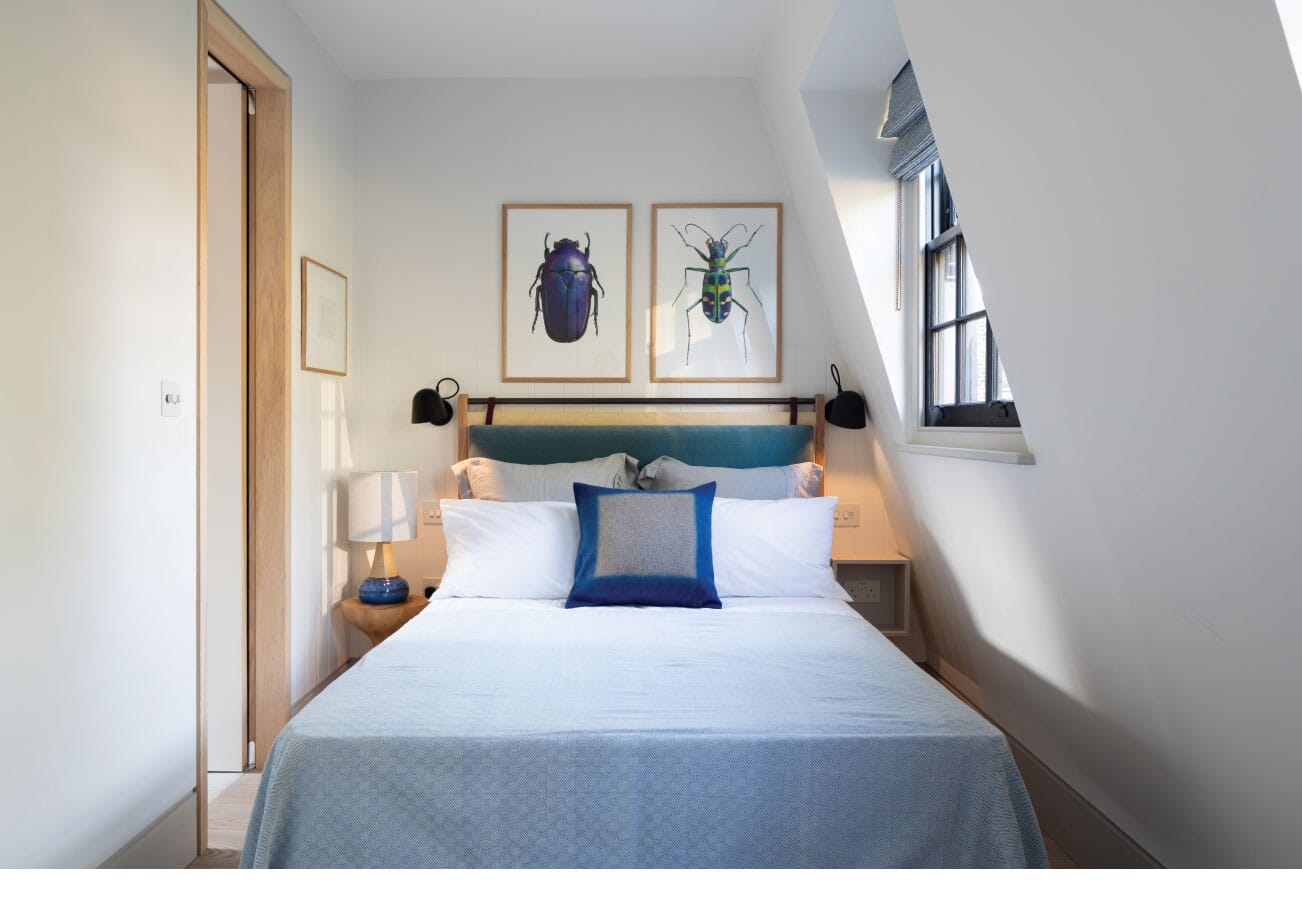
Material cohesion runs throughout the house, with dark and robust materials contrasting with soft light-ash joinery and flooring, highlighting both the light modern renovation and the less refined industrial history of the King’s Cross Area.
The dining table, drinks cupboard and desk are made by Fraher Architects’ partner company, Shape London.
If this light modern haven behind a beautiful classic Victorian facade doesn’t give you house envy, we don’t know what will.
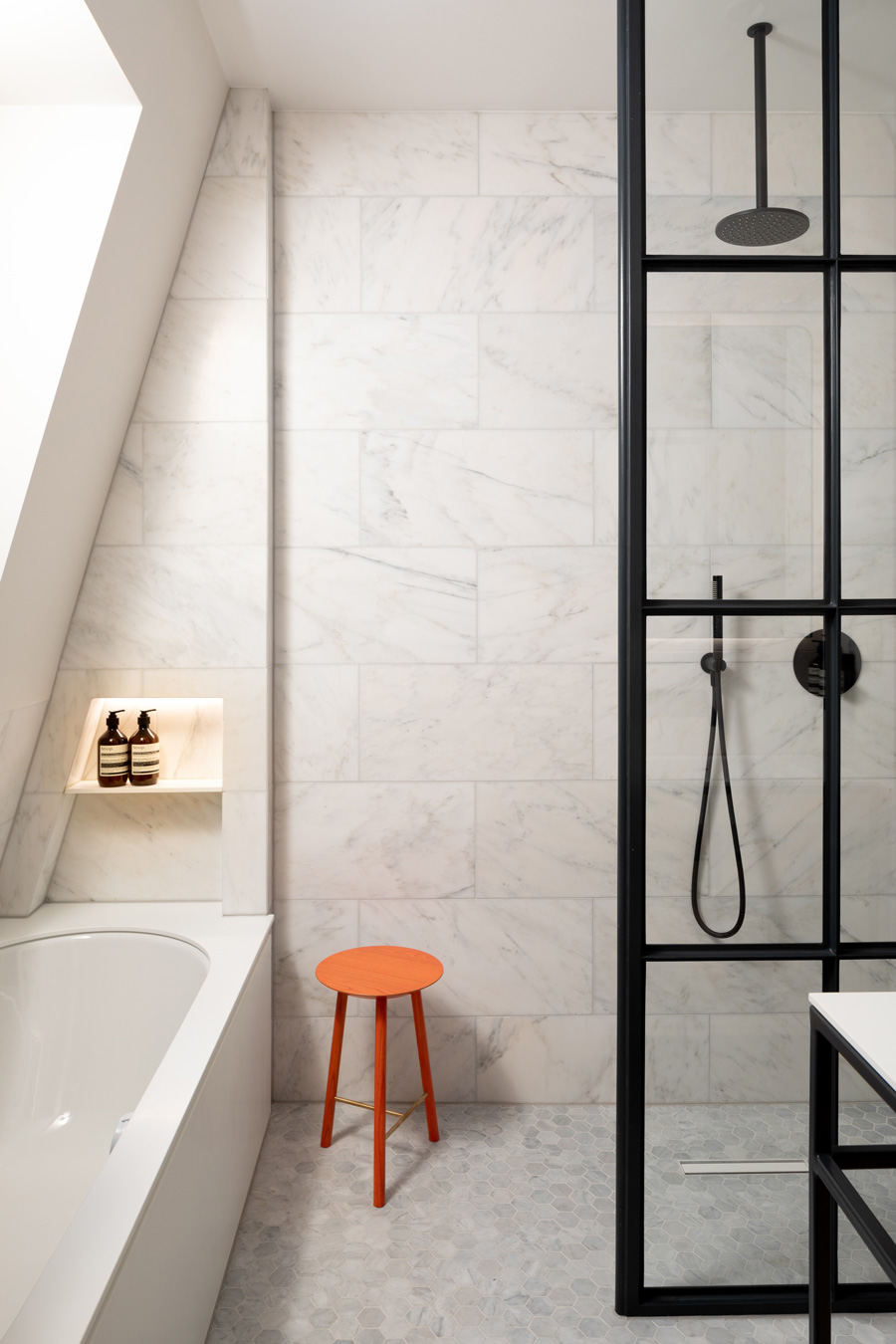
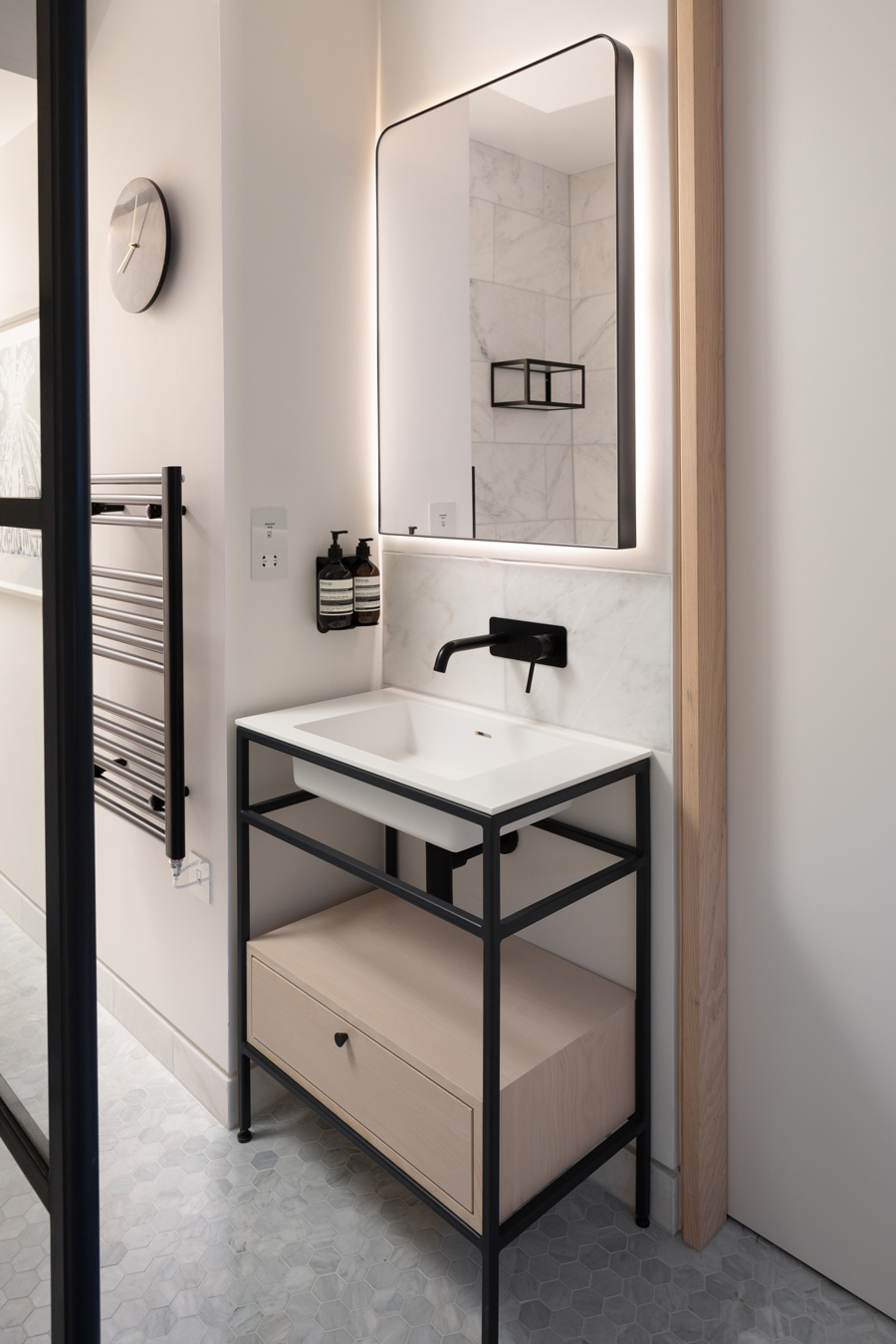
Photography: Adam Scott
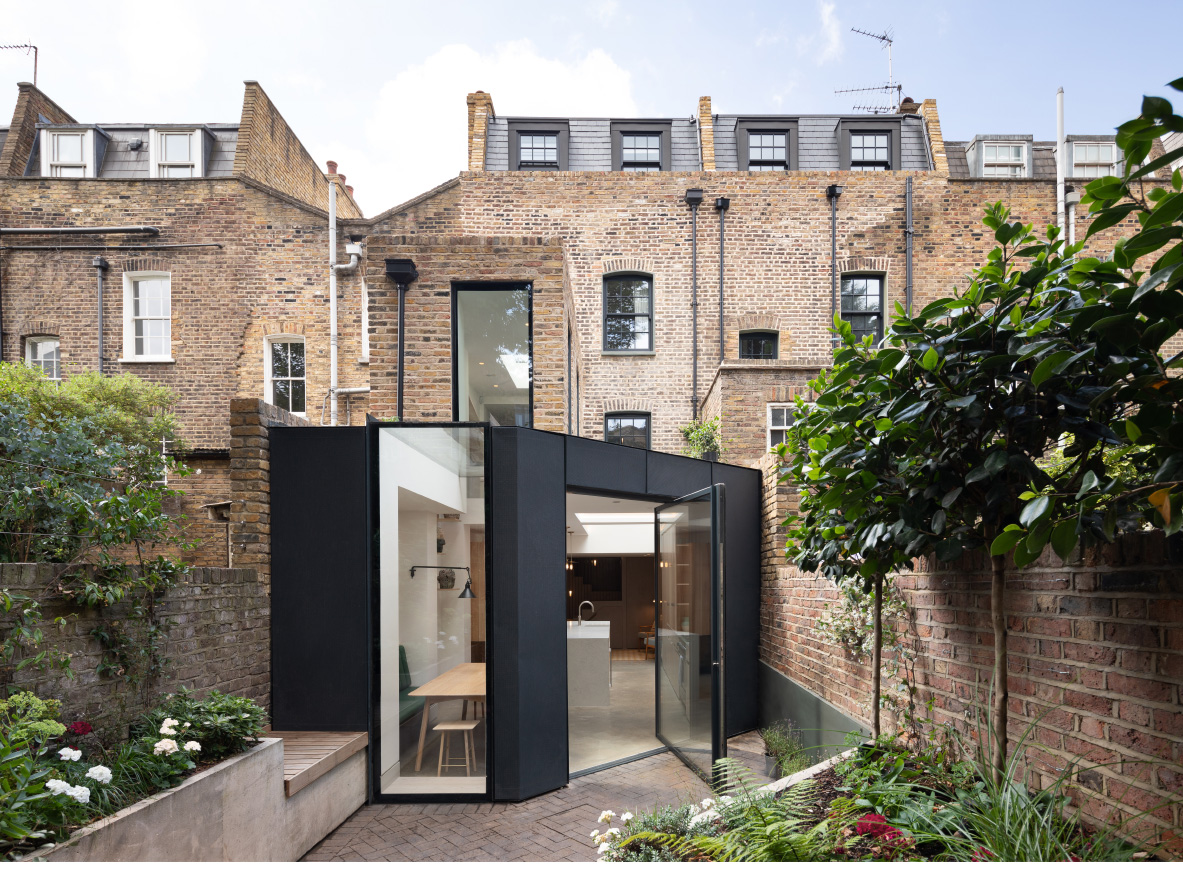
Discover more of Fraher Architects' incredible inner-city work by heading to their website and following them on Instagram.
If you're in the mood for more of the world's finest architecture, then check out Luciano Kruk's concrete masterpiece in Buenos Aires.

