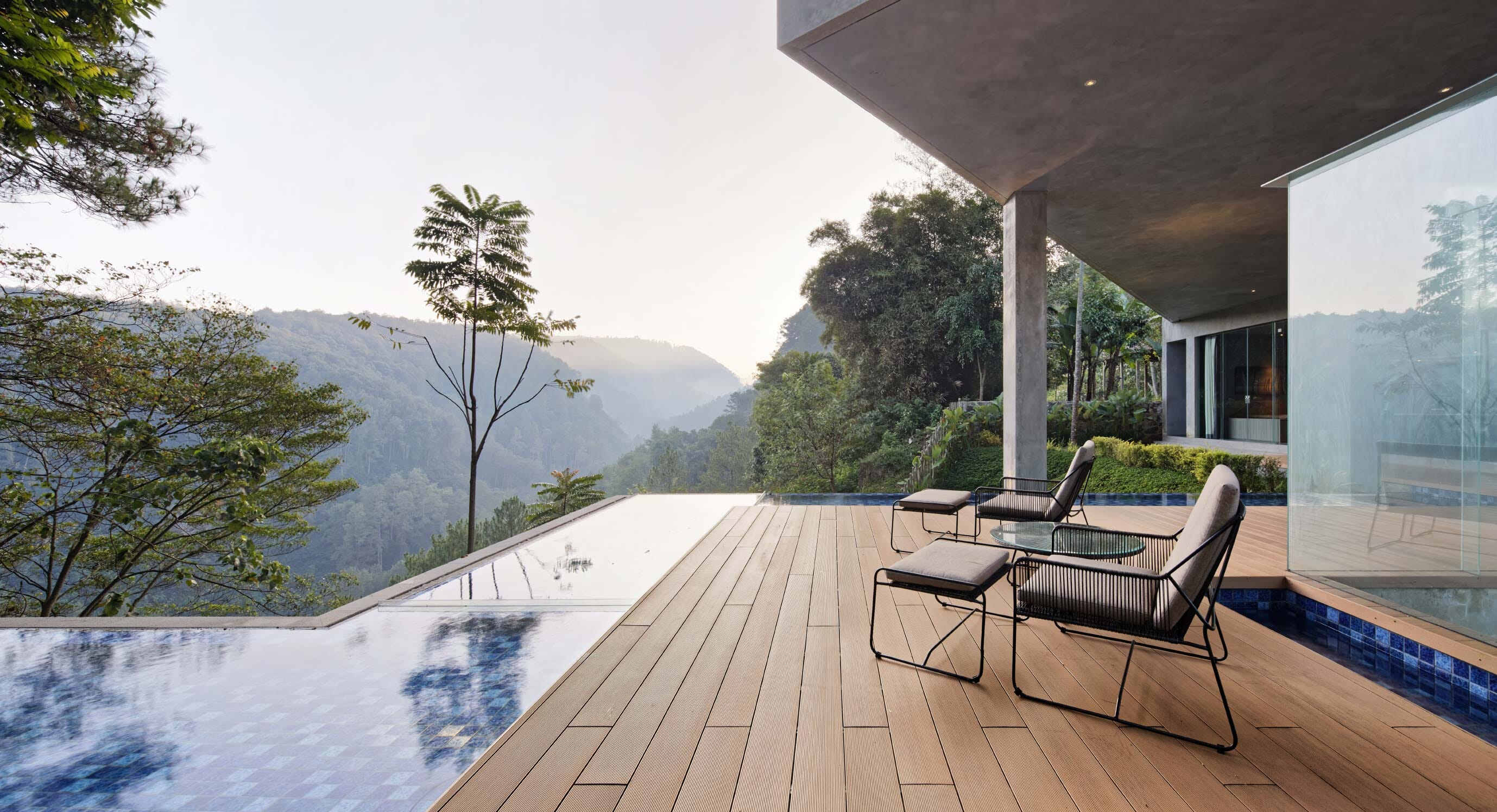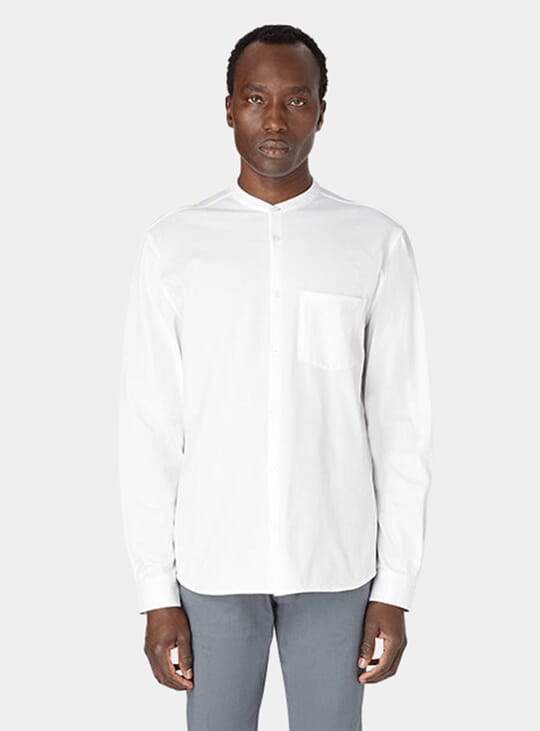This 983 sq. m. Hanging Villa is the work of TWS & Partners and is situated in the verdant environment of Bandung, Indonesia. The striking property may at first look disorganised, but the architects aimed to create a space that shaped the way the commissioner lived.
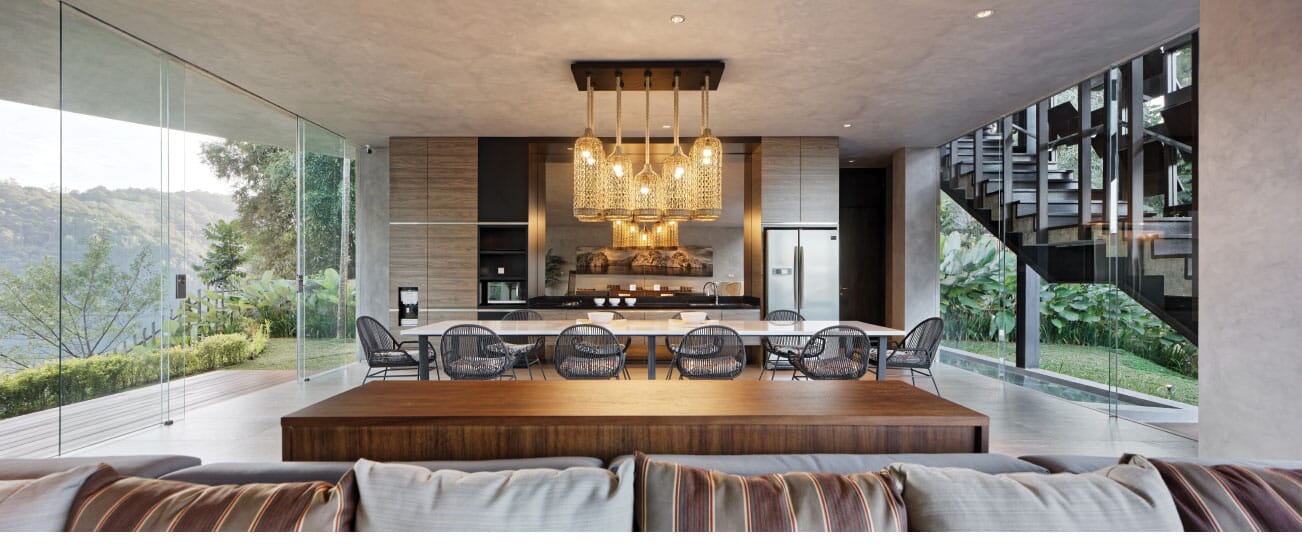
Not only is the property captivating from an aerial view, but a quick tour of the interior will have your mind boggled thanks to the unorthodox shapes and the views from the vast terrace.
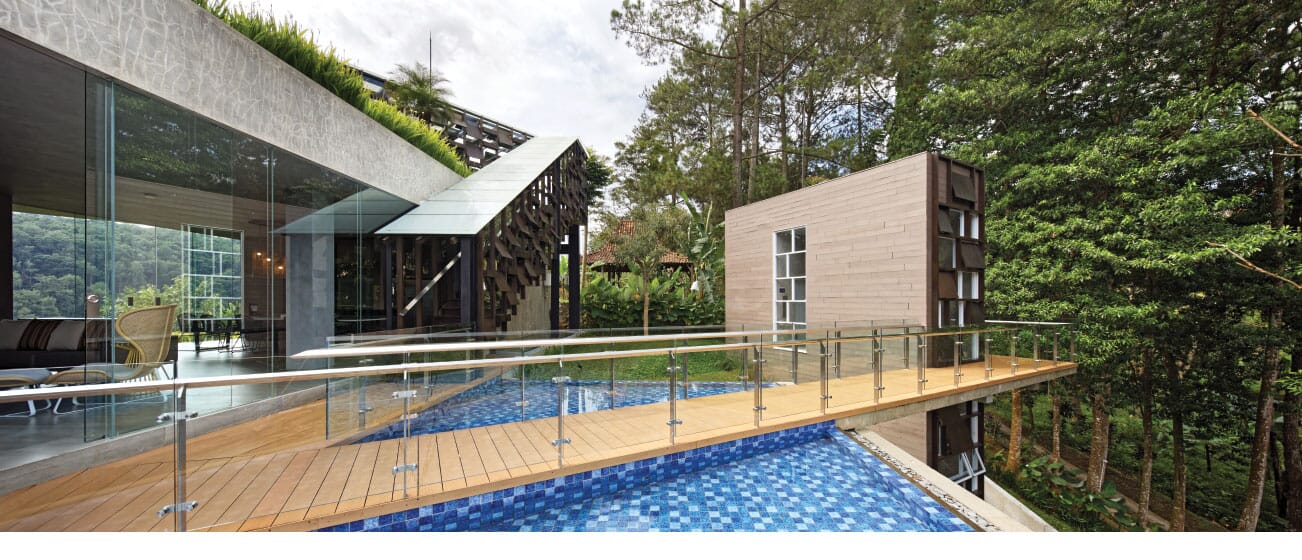
TWS & Partners envisioned a property that gathered a big family and had the capacity to provide privacy and personal space if needed. Does the shape make more sense now? The main hanging terrace section of the villa provides a large, open, communal space while the zig-zag shape and multiple volumes of the property fragment the social space as you move from the main hall.
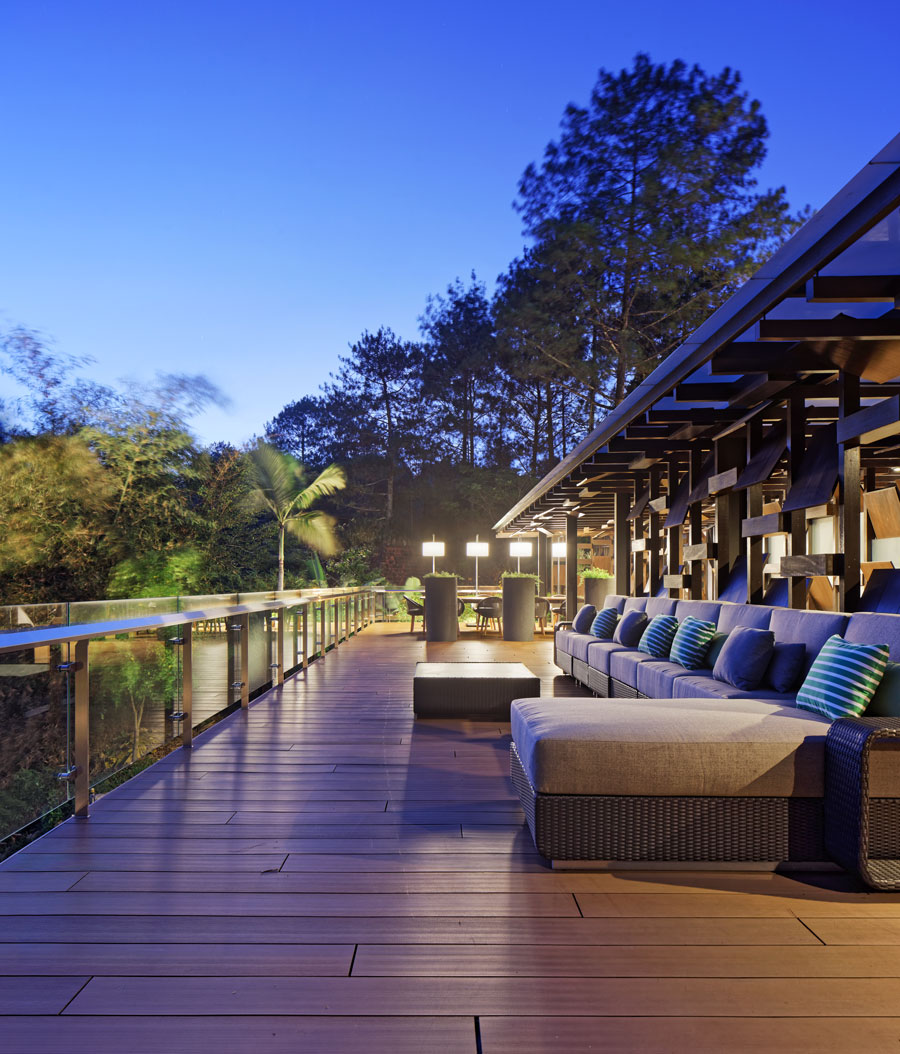
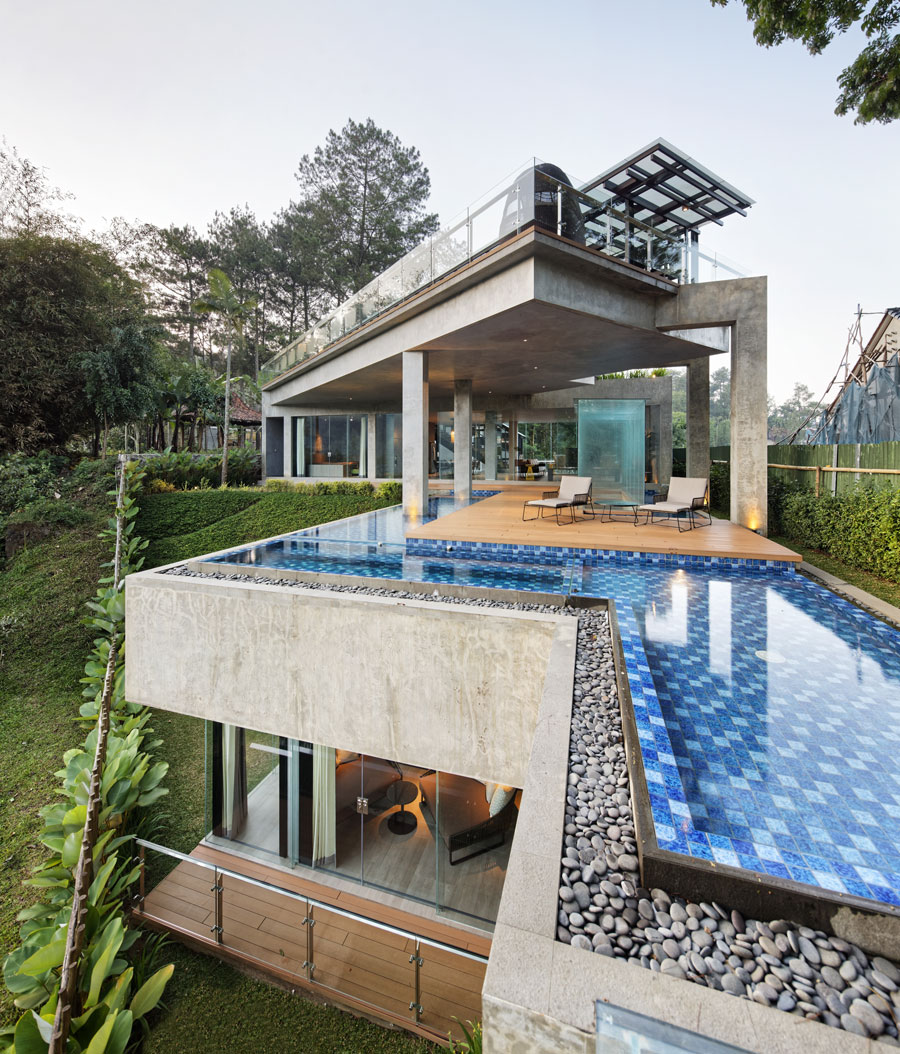
We think this must be the perfect spot for a family getaway to the thick, green countryside of Indonesia. Having said that, we’d also love to host a party or two here…
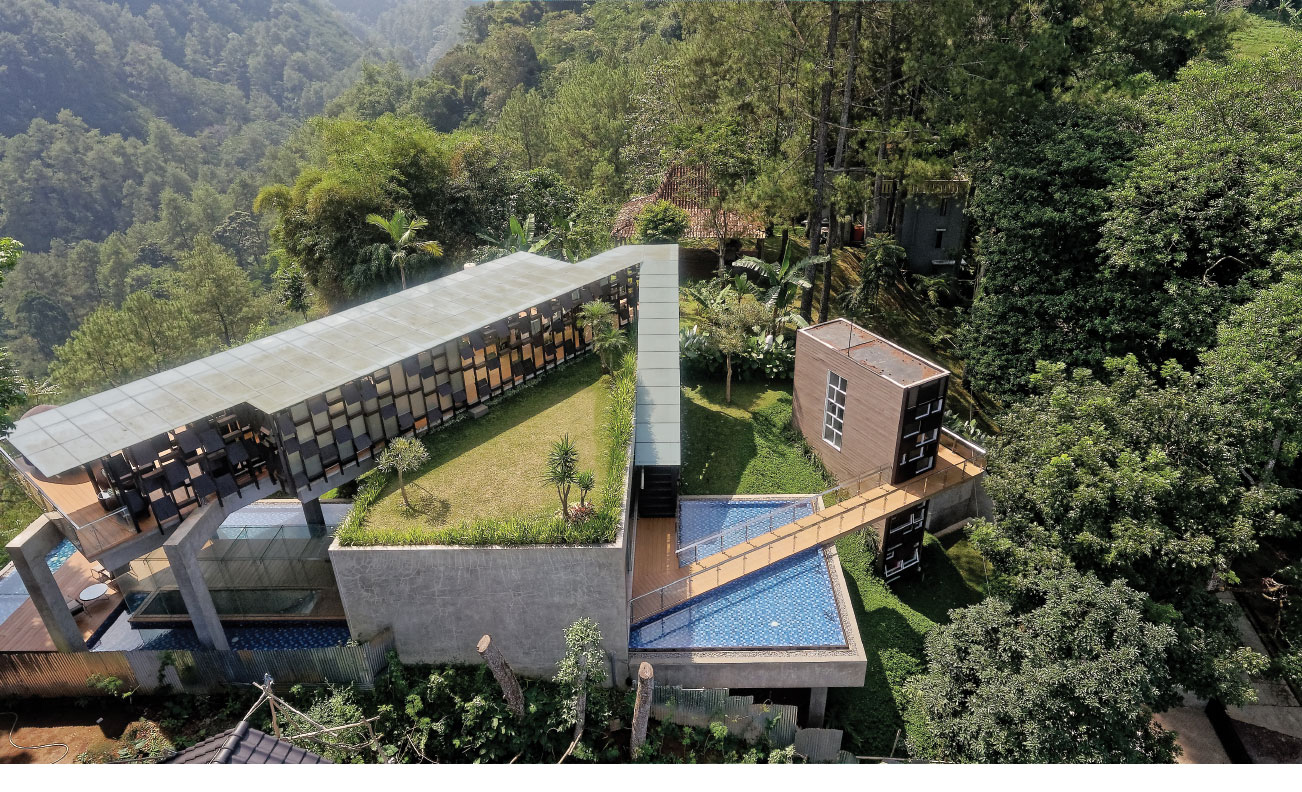
If you’re in the mood for more of the world’s finest architecture, then check out AHL Architects' Hopper House: a Vietnamese home full of surprises.

