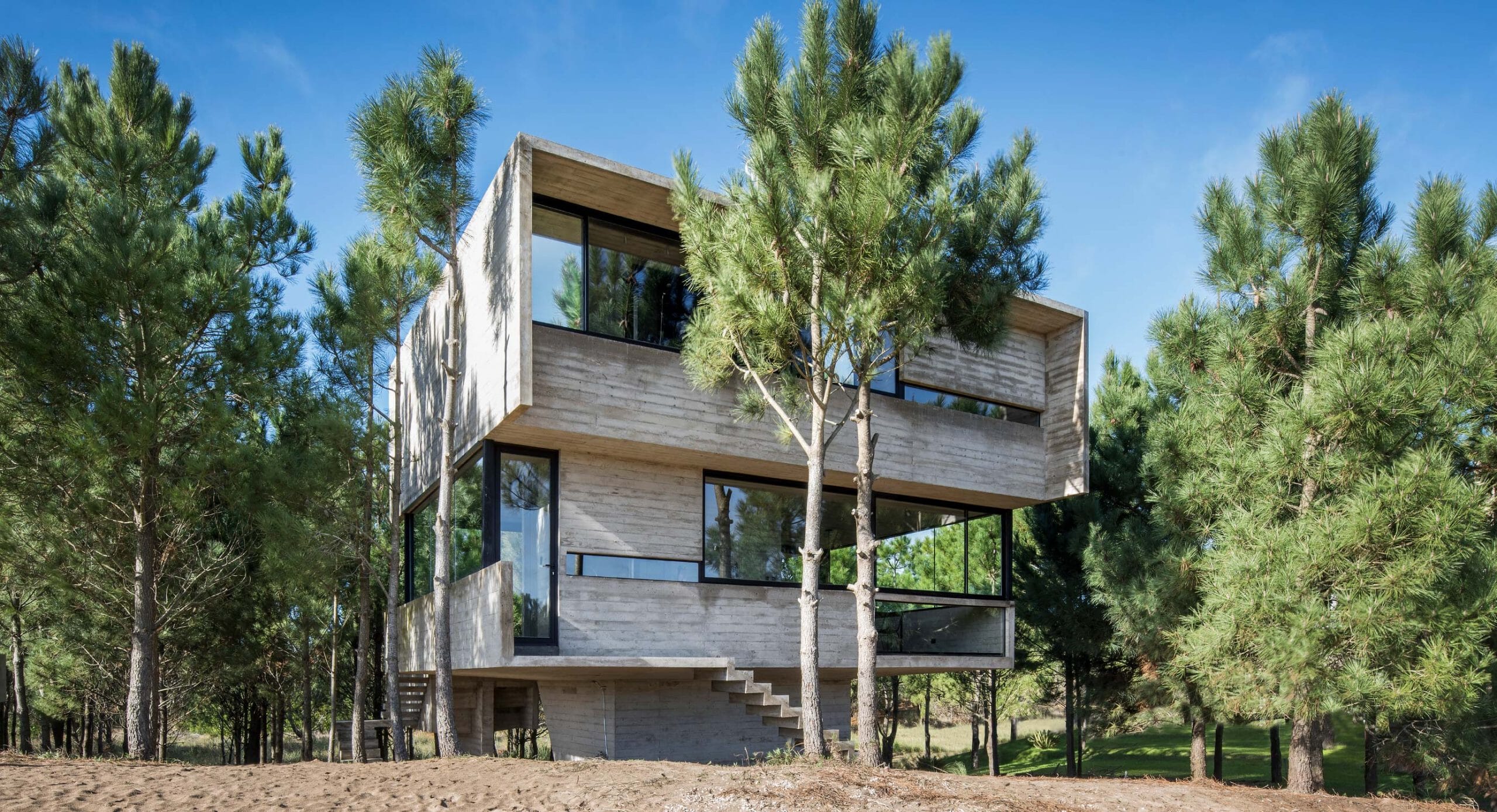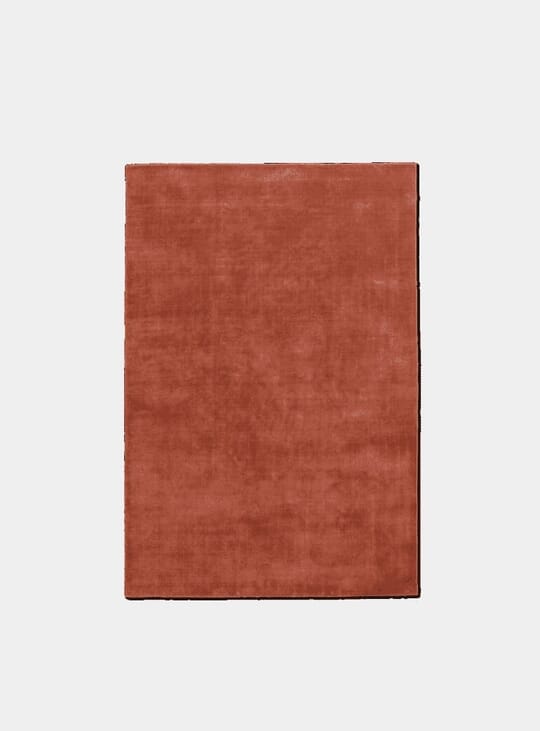Project name: House in the Trees | Location: Costa Esmeralda, Buenos Aires | Completed: 2018 | Architect: Luciano Kruk
Luciano Kruk’s House in the Trees is located in Barrio Marítimo, a neighbourhood in Costa Esmerelda, 13km north of the city of Pinamar. Parallel to the sea, this area is separated from the coastline by a screen of pines. This means that House in the Trees is set back from the water's edge, in keeping with provincial regulations.
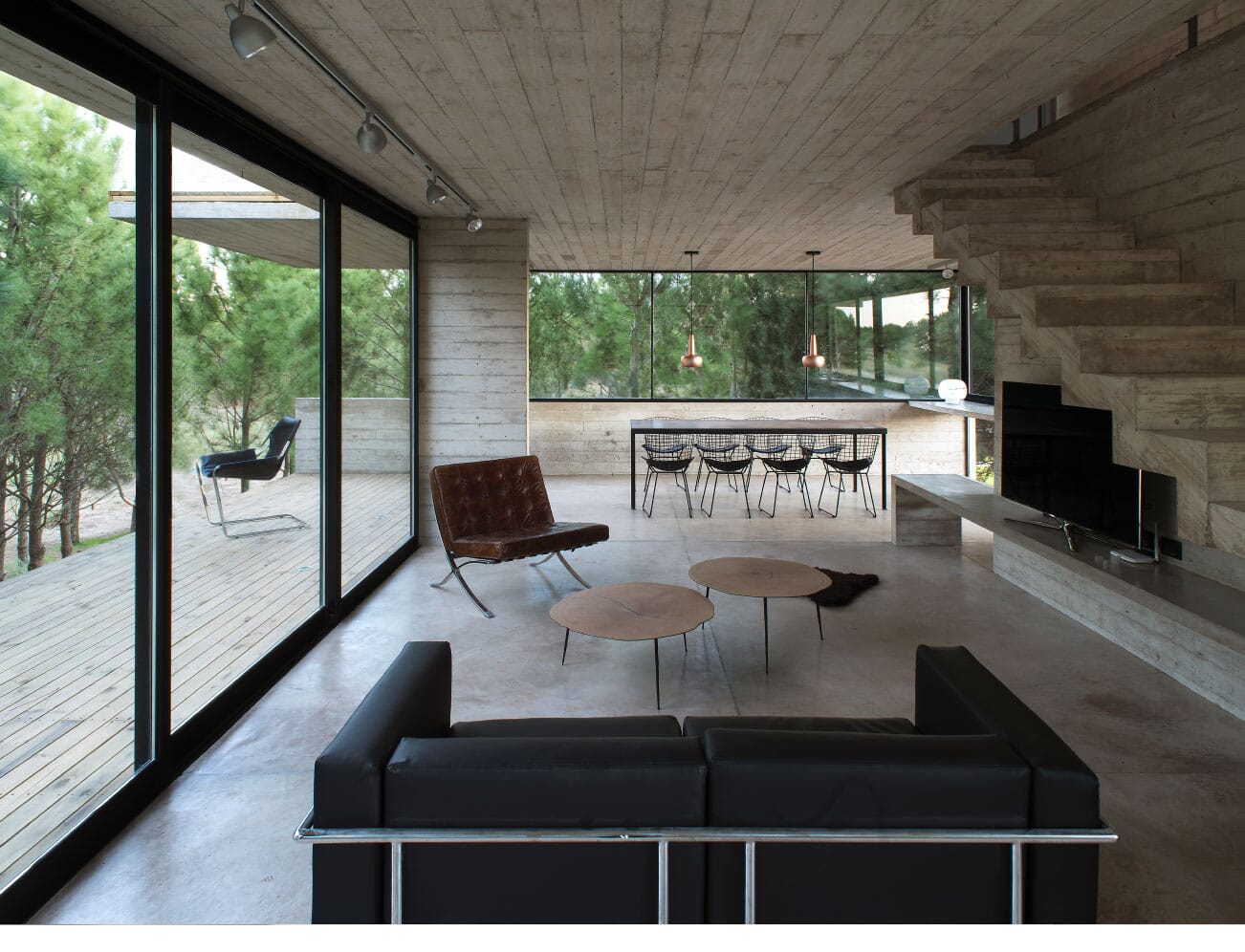
The client’s brief was simple. The couple wanted a typical layout: one master room and two secondary bedrooms, a social area and outdoor swimming pool. Their final and most important request was that the house, protected by the woods, had minimal impact on its environment.
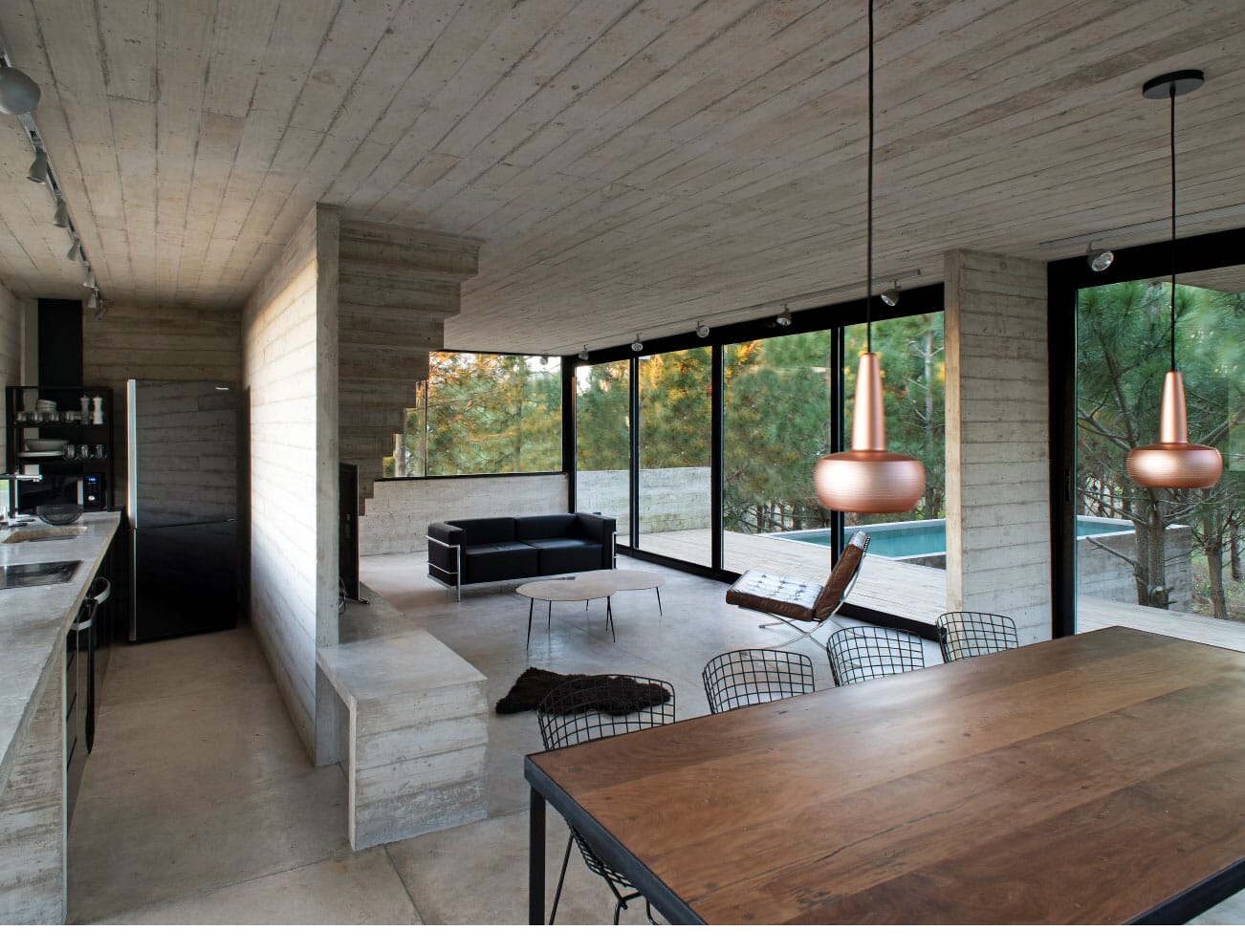
The architects decided to set House in the Trees back further than the minimum requirements. The property is therefore surrounded by a pine wood and merges into the landscape. More privacy also meant that more windows could be used on the property.
Communal areas are situated on the first floor of the property while the bedrooms are found on the highest floor. The floor plan is organised by a wall that emerges from the ground and travels all the way to the rooftop. The lower floor opens at the rear façade through full-height glazing towards a watching terrace that expands the living and dining areas. Surrounded by the pine canopy, this terrace blurs the boundary between the property and its environment.
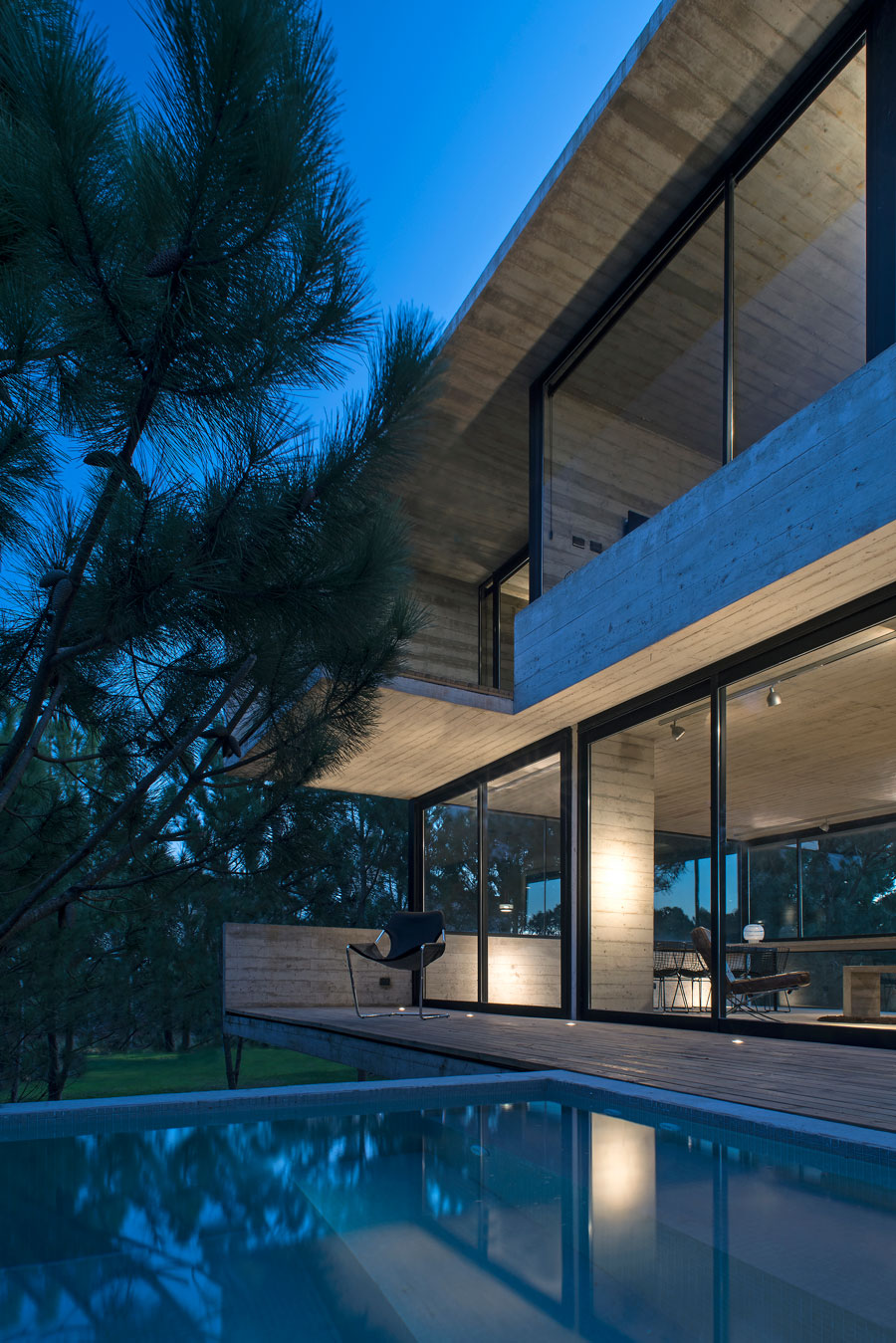
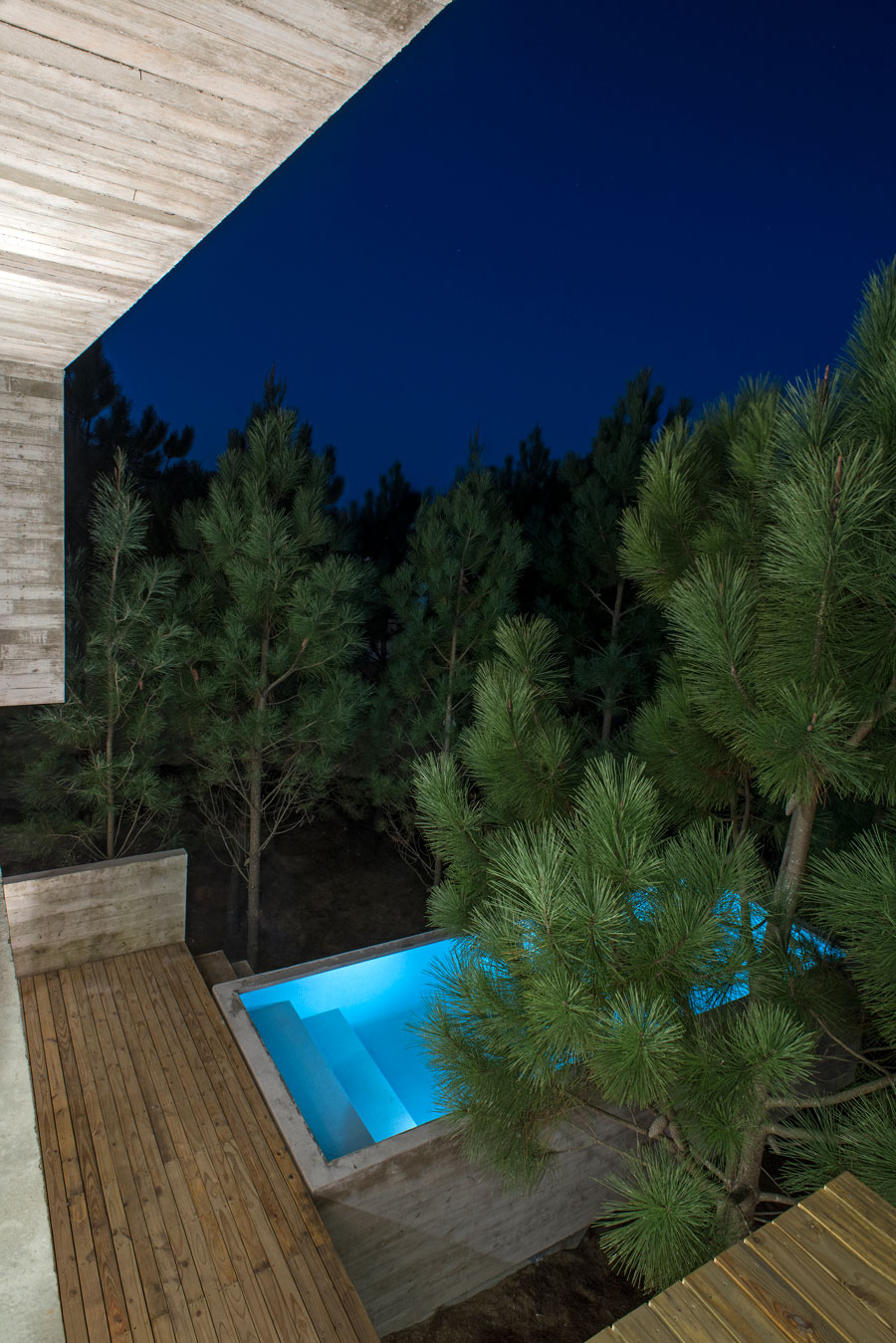
Luciano Kruk’s signature use of concrete is a striking contrast in this environment but, over time, will weather and blend with the colour of its surroundings. House in the Trees is build on a pedestal, meaning that its footprint on nature is as minimal as it can be.
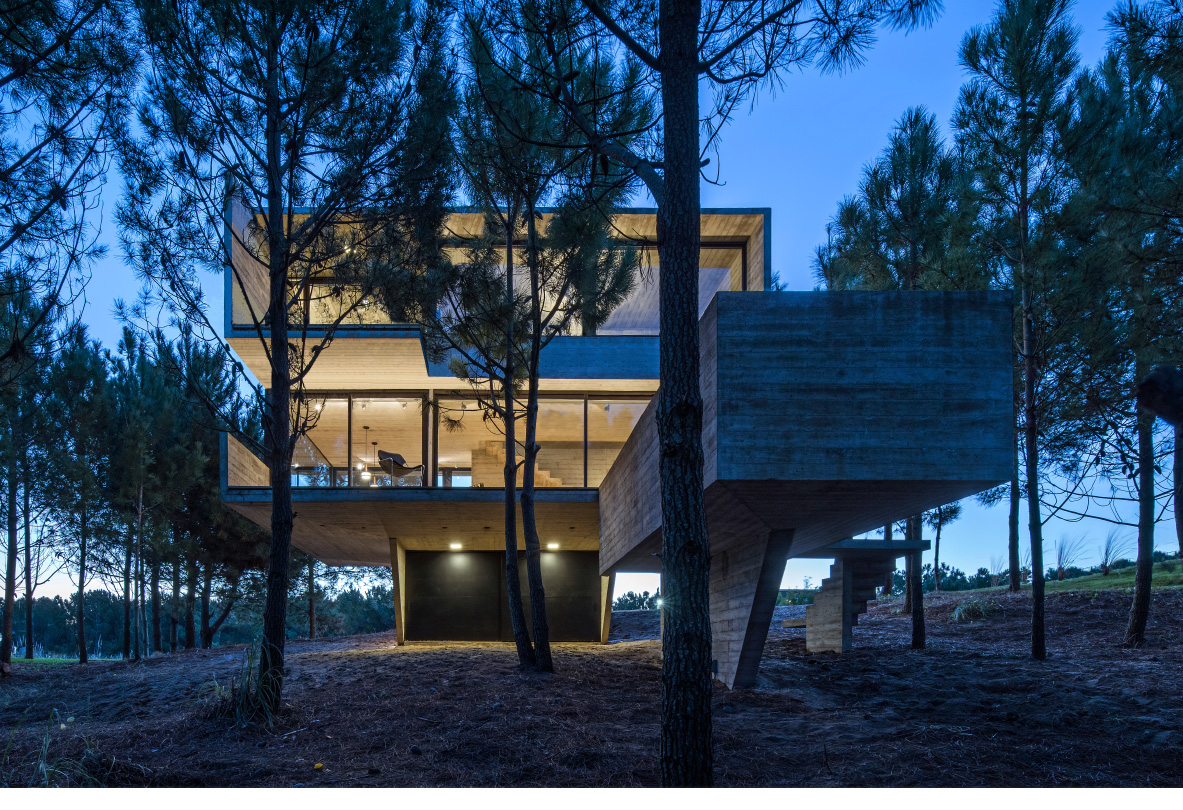
Photography by Daniela Mac Adden.
Casa de Agrela contrasts concrete with glass to dramatic effect.

