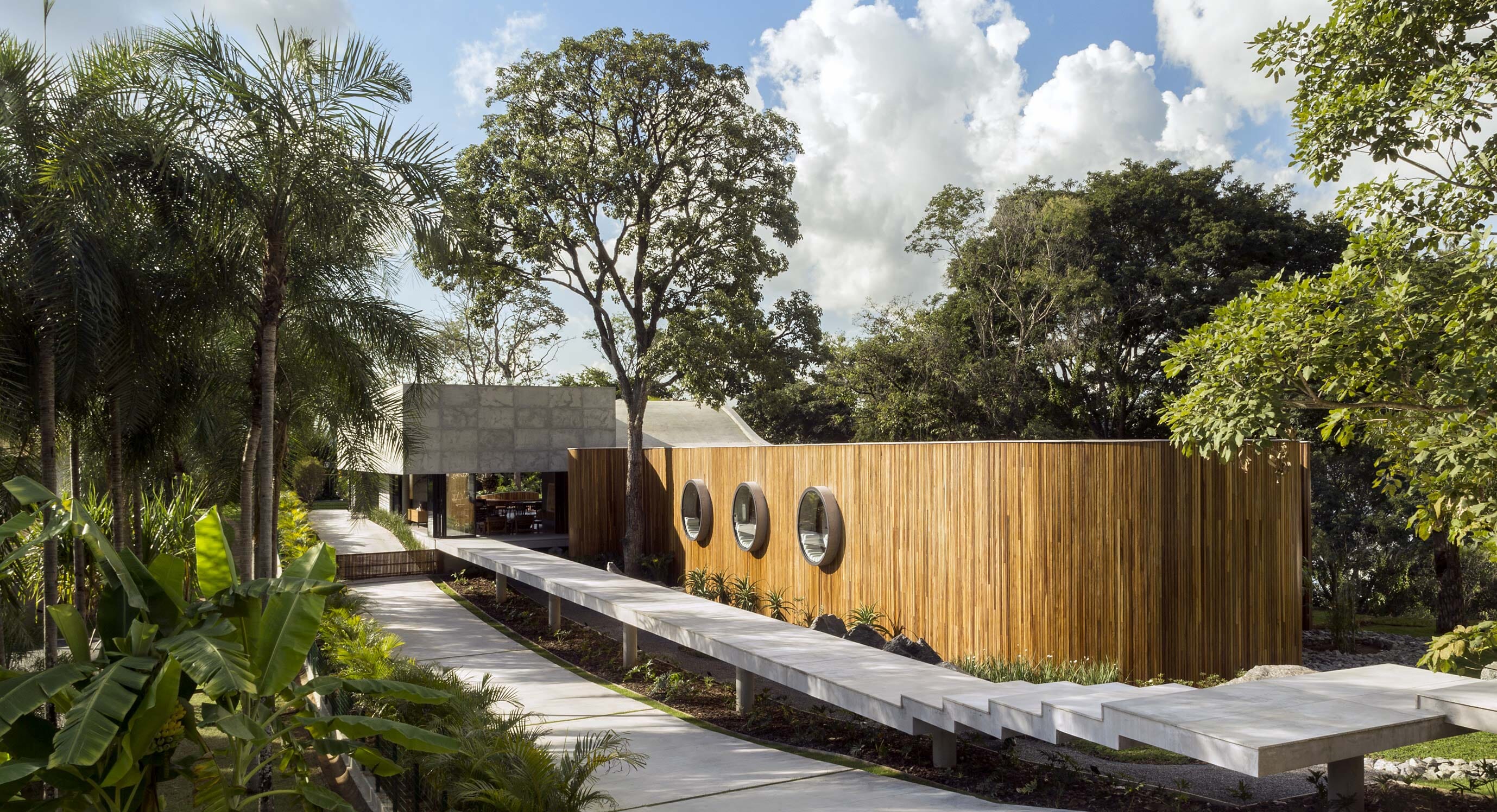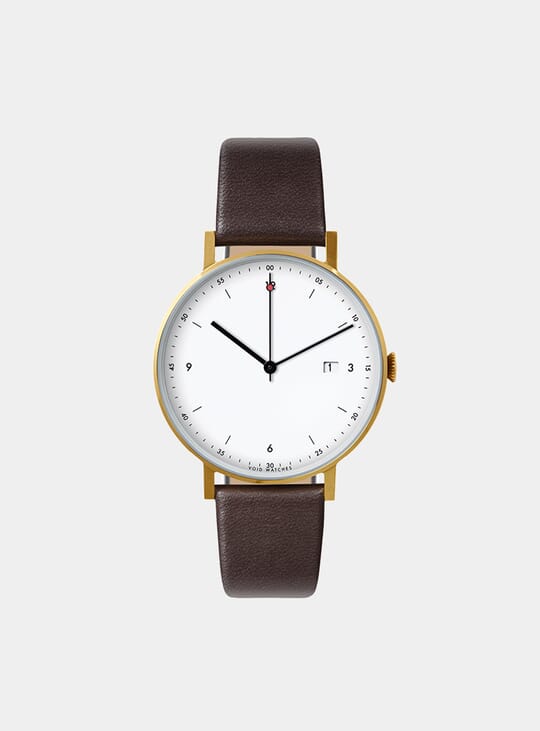Architect Leo Romano’s House Of The Yellow Ipê is situated in Residencial Aldeia do Vale, Brazil. The residence gets its name from the large yellow Ipê tree on the site. In dramatic style, well-suited to the striking property, one enters along a concrete catwalk, past the wood-panelled, curved exterior wall complete with porthole detailing.
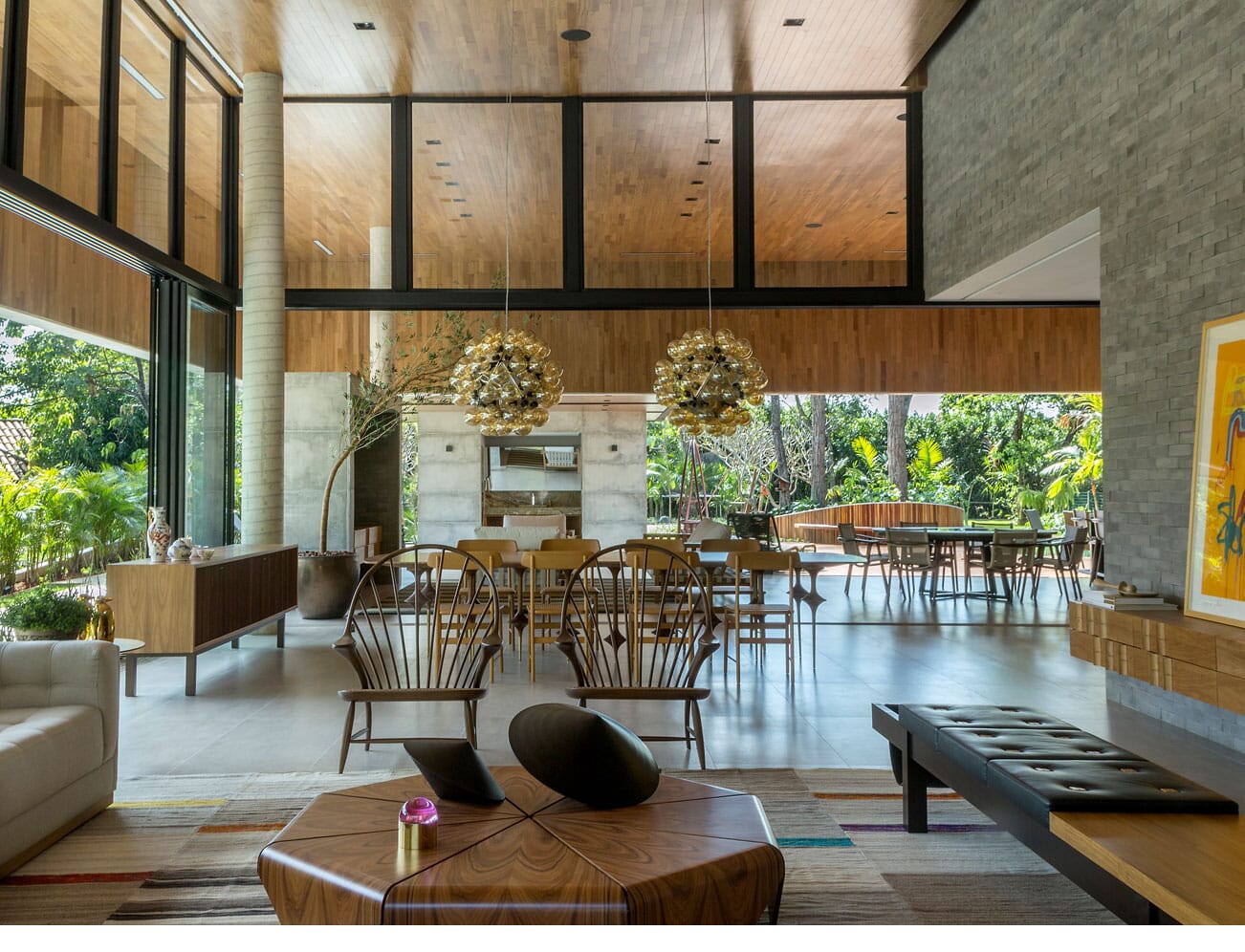
Inside, the space is completely open plan. The vast interior is a mixture of wooden panelling, concrete and brick, all materials that help residents cope with the climate in Brazil. The open space receives an abundance of natural light and airflow. Sliding floor-to-ceiling glass doors mean that the entire floor can be opened to the outside, blurring the boundaries between rooms as well as interior and exterior.
The office area showcases the keen eye for detail of the architect, featuring an emphatically curved wooden wall and desk. The curvature is such that it circumvents the yellow Ipê tree. A further example of the architect’s passion for detail comes in the sense of plenty within the property. The space, although cavernous, seems full without being cluttered. How? Look to the carefully chosen light fittings, furniture and wood and stone patinas for your answer.
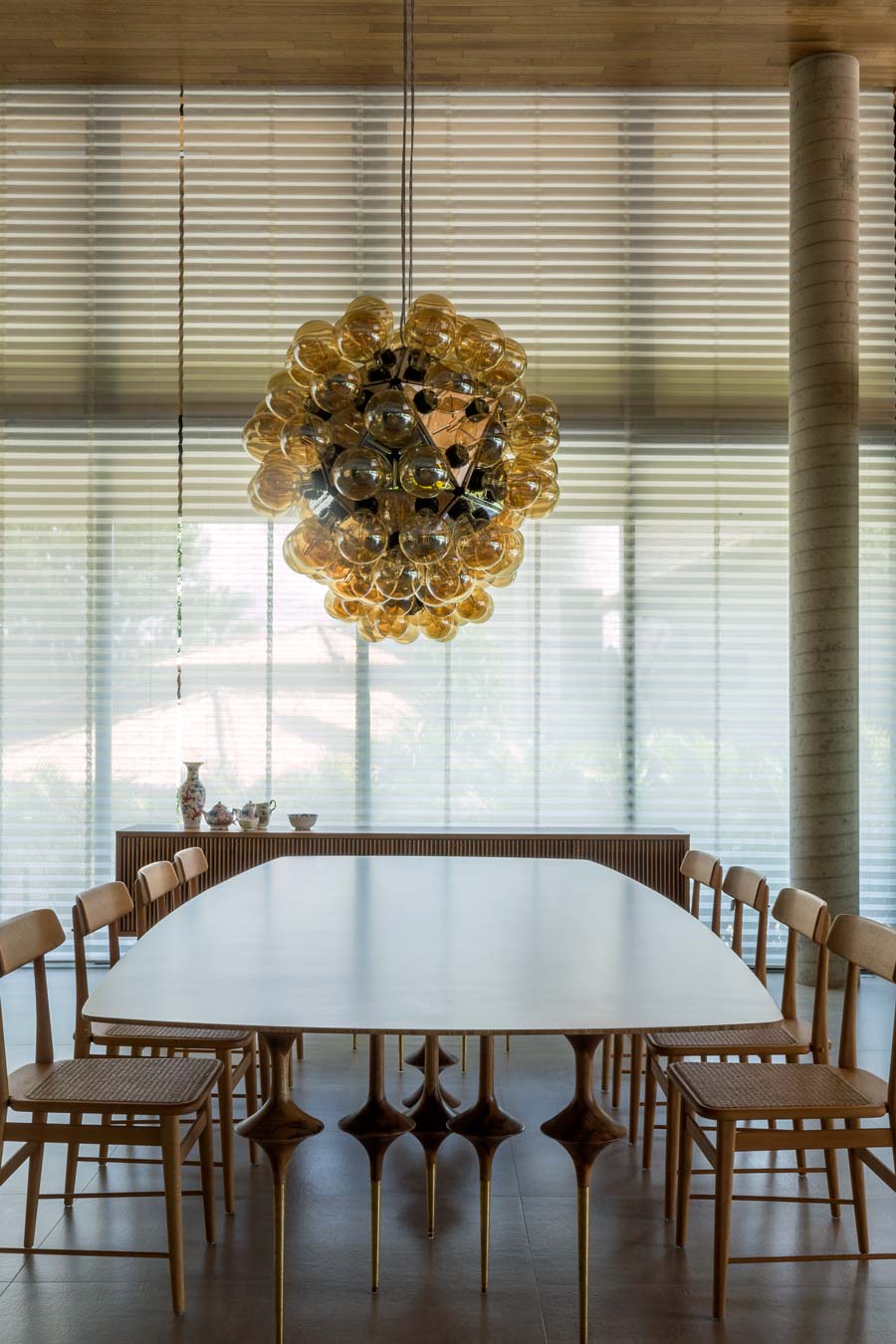
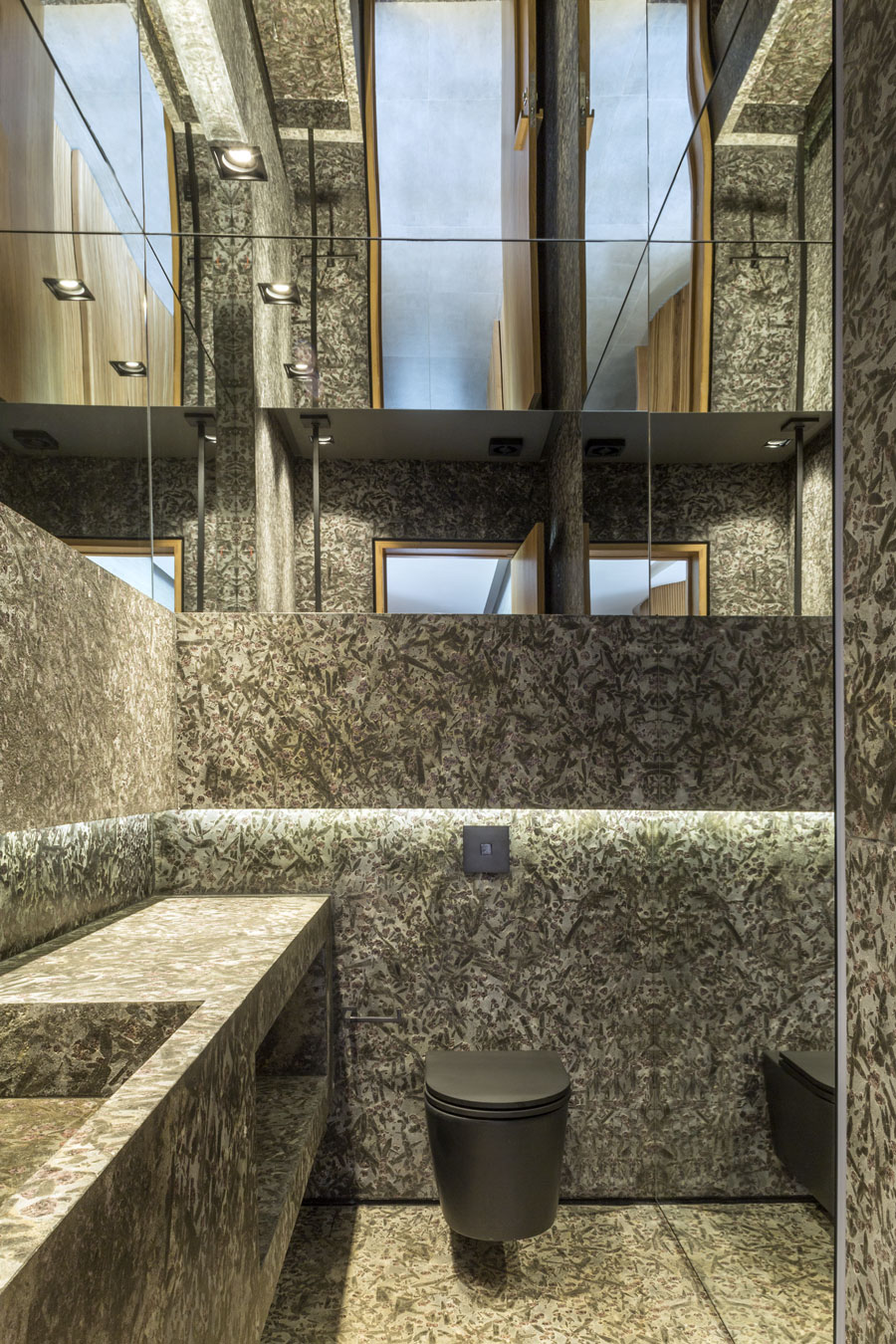
Altogether, this property’s easy-going concept is epitomised by the sweeping physical curves that construct it. Whether a wall is curving to step out of the way of nature or simply for aesthetic reasons, it adds to the free-flowing nature of this space where interior and exterior, private and social spaces are blurred. House Of The Yellow Ipê seems to be more than architecture – rather a manifesto for laid-back, easy living.
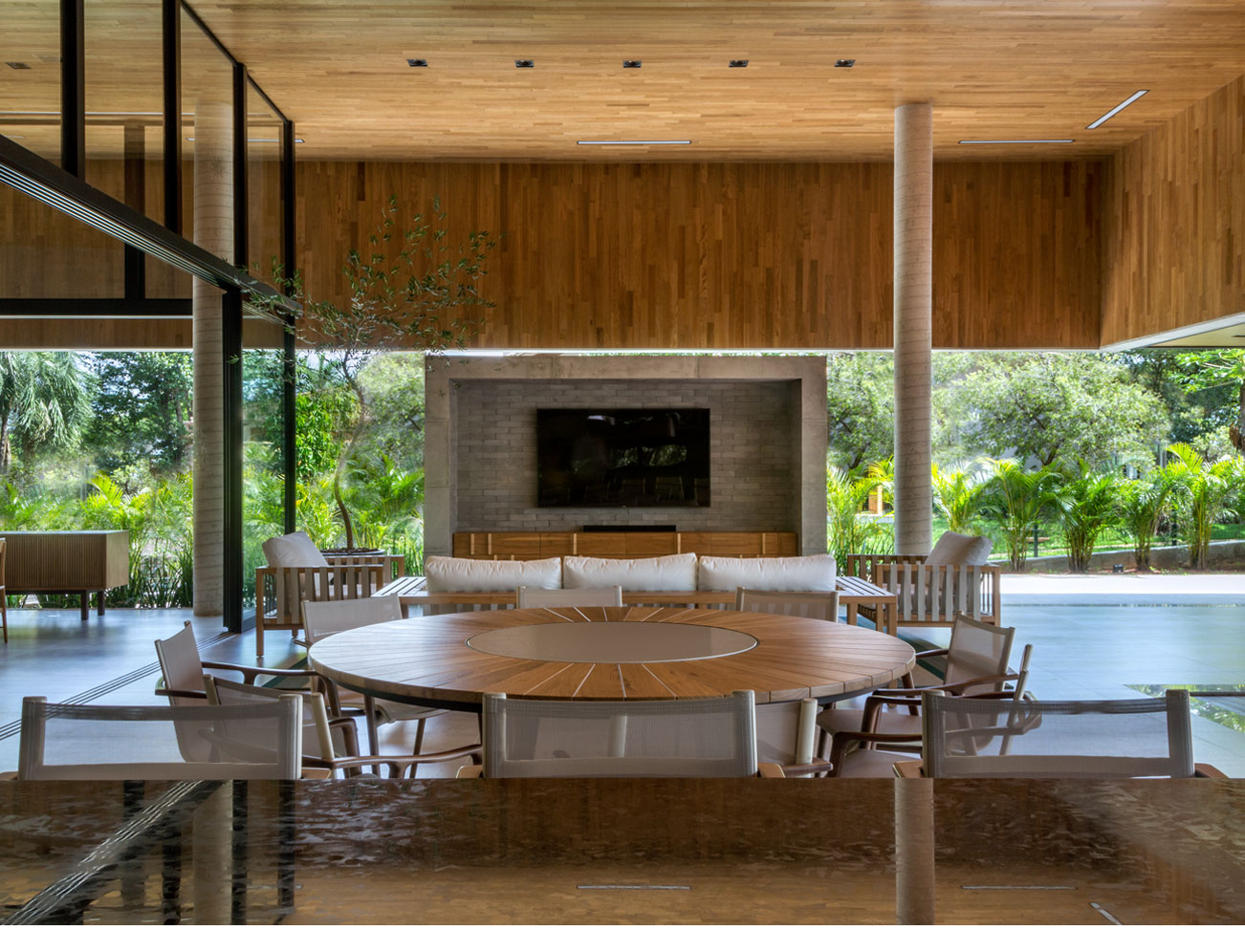
Villa Cinquecento is another property with difficult terrain to navigate.
For a stylish holiday based around great architecture, be sure to visit Kazerne.

