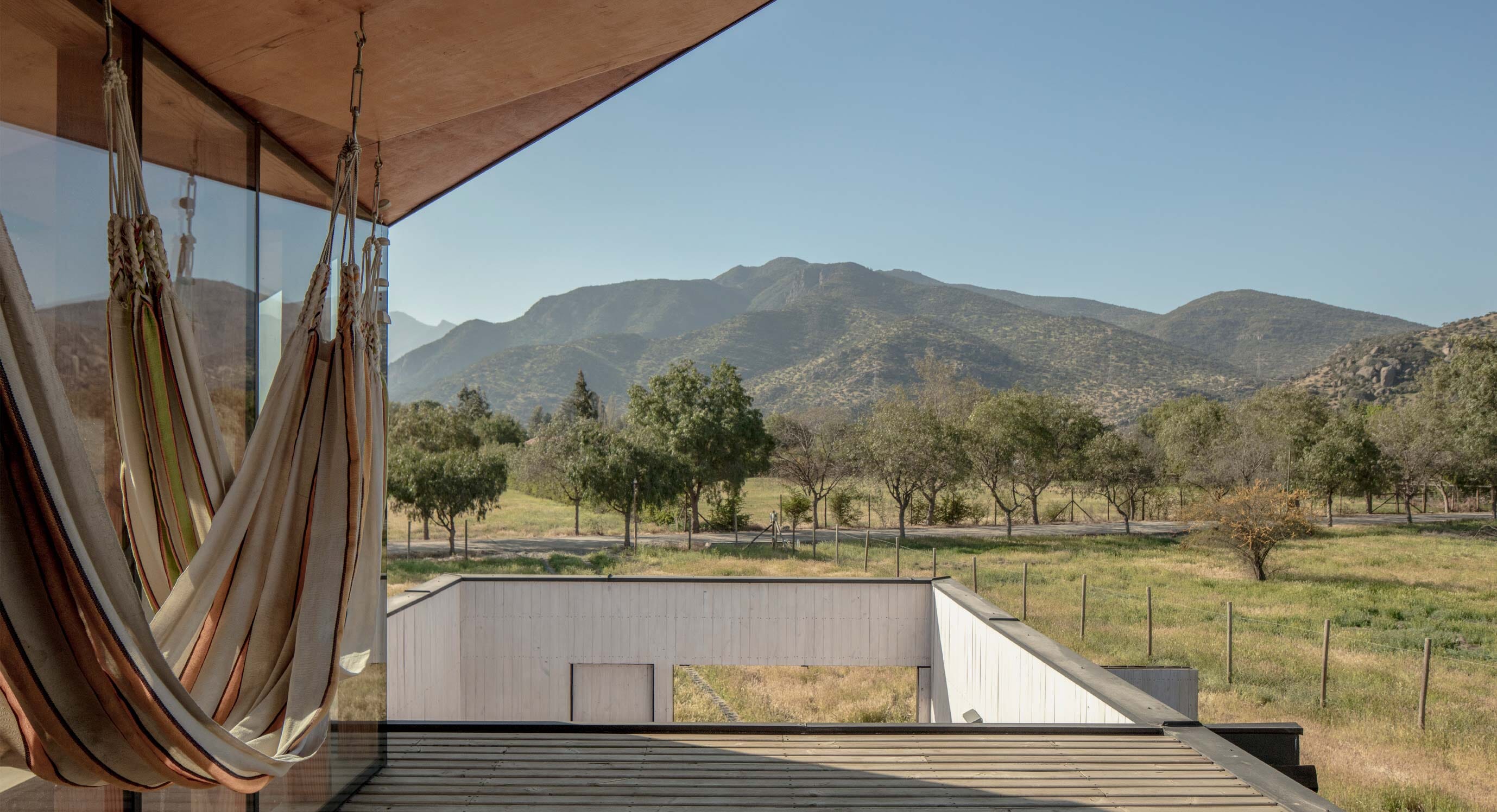Abarca+Palma’s Palomba House is both outward-looking and inward-looking. The architects played with privacy and openness to form a home that can be the most private haven as well as an open lookout in the countryside.
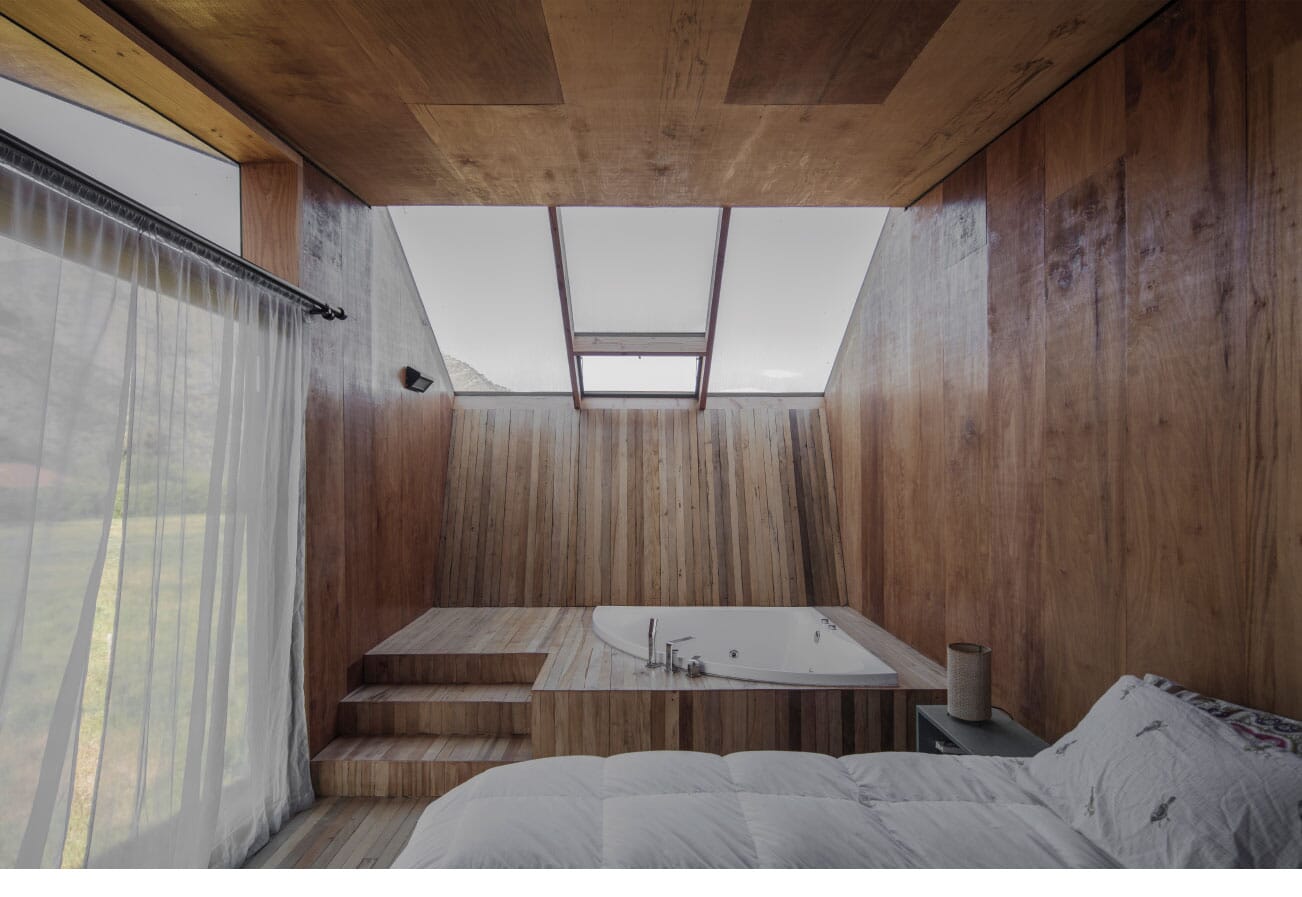
Situated in Lampa, Chile, Palomba House is formed of two floors. The first floor runs the entire length of the property, featuring a small, open courtyard at either extremity. The whole lower floor is enclosed within a high wall, making it an extremely private, closed area.
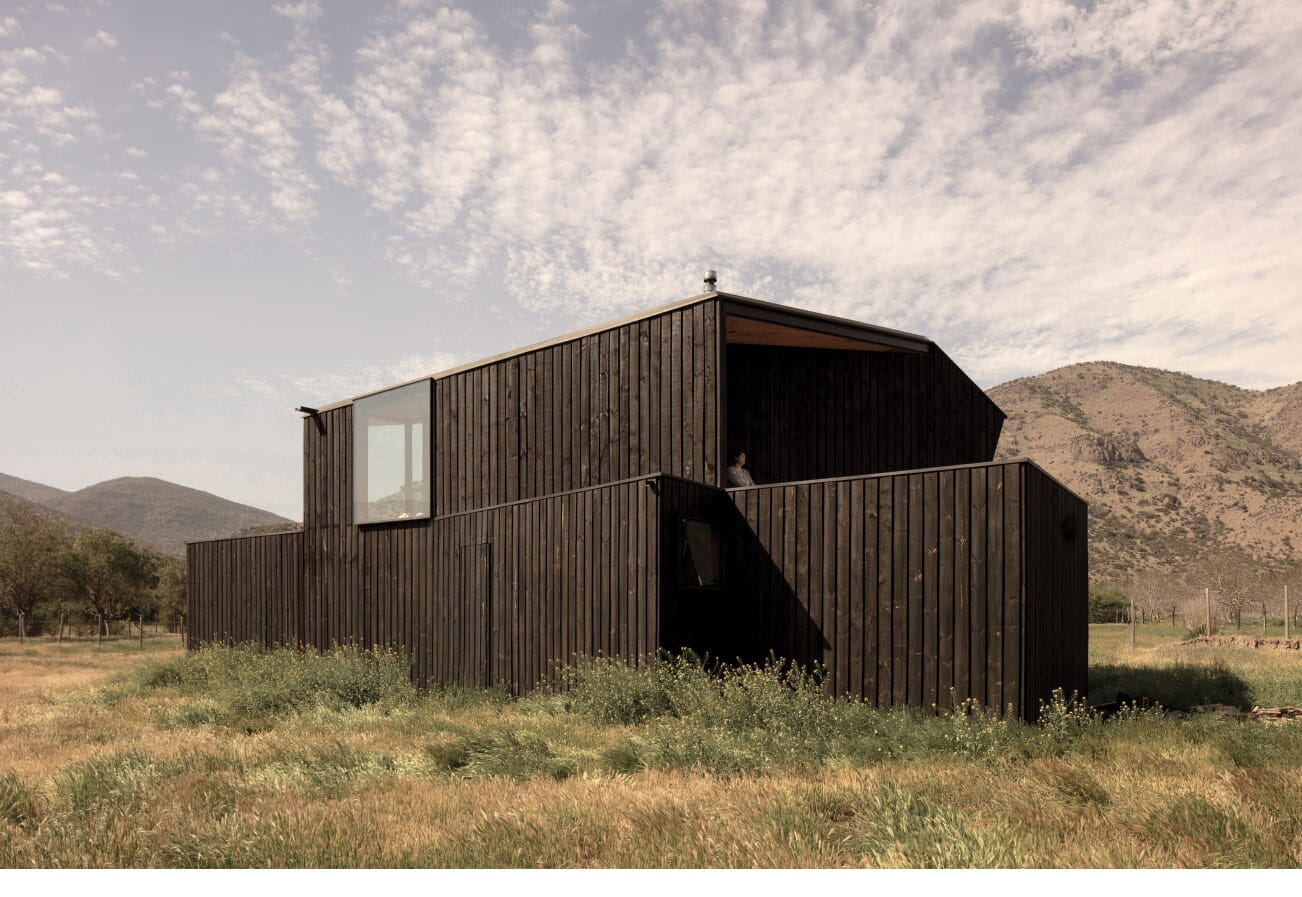
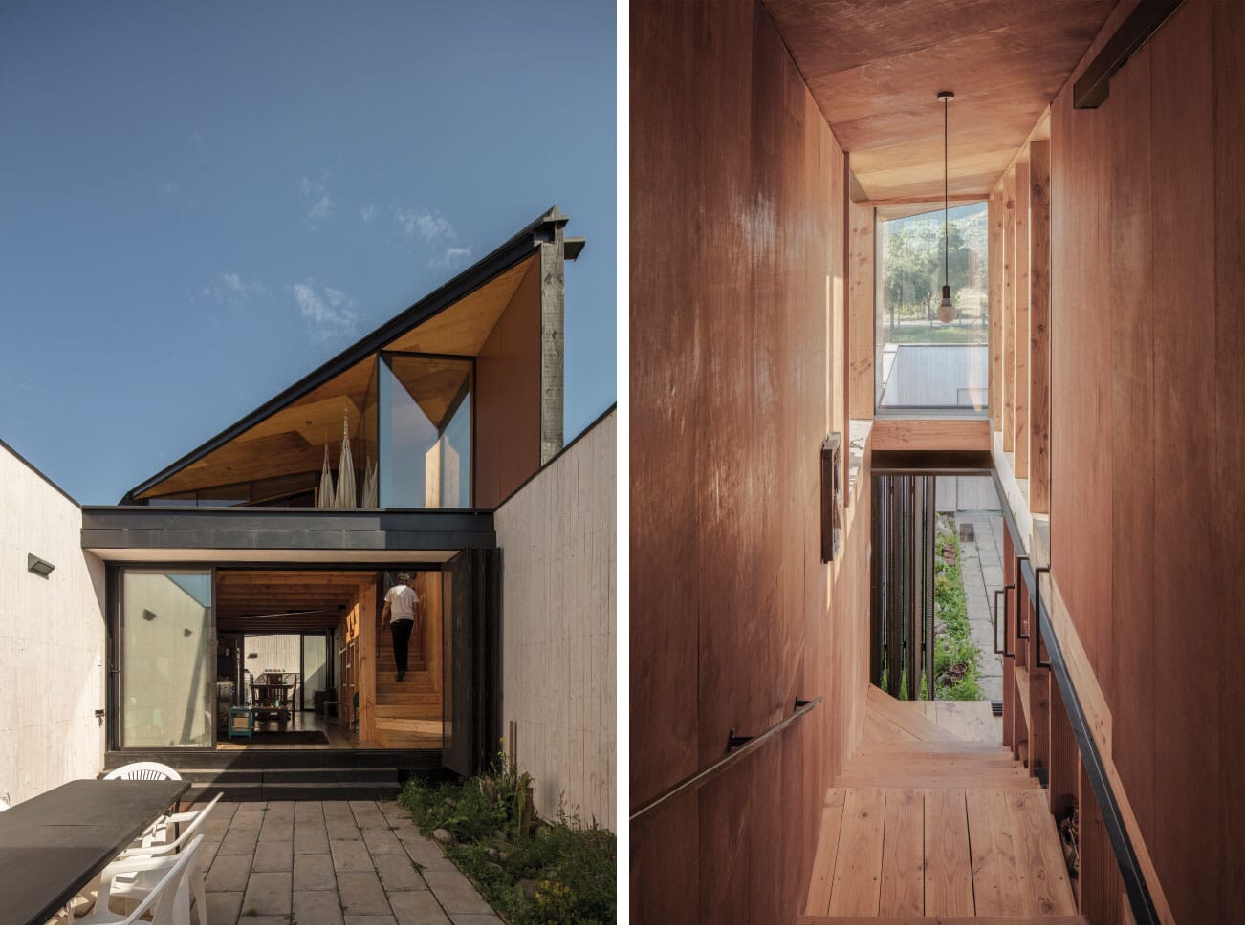
In contrast, the top floor is easily opened up to the elements. Even when the windows aren’t open, the top floor affords wide vistas of the mountainous environment and allows natural light to flood the wooden interior.
You’ll feel like you’re part of the countryside even when you are on the ground floor of this property thanks to the natural wooden interior and earthy colour palette of the partitions, joinery, coatings and floor. In short, Abarca+Palma have perfected the countryside getaway.
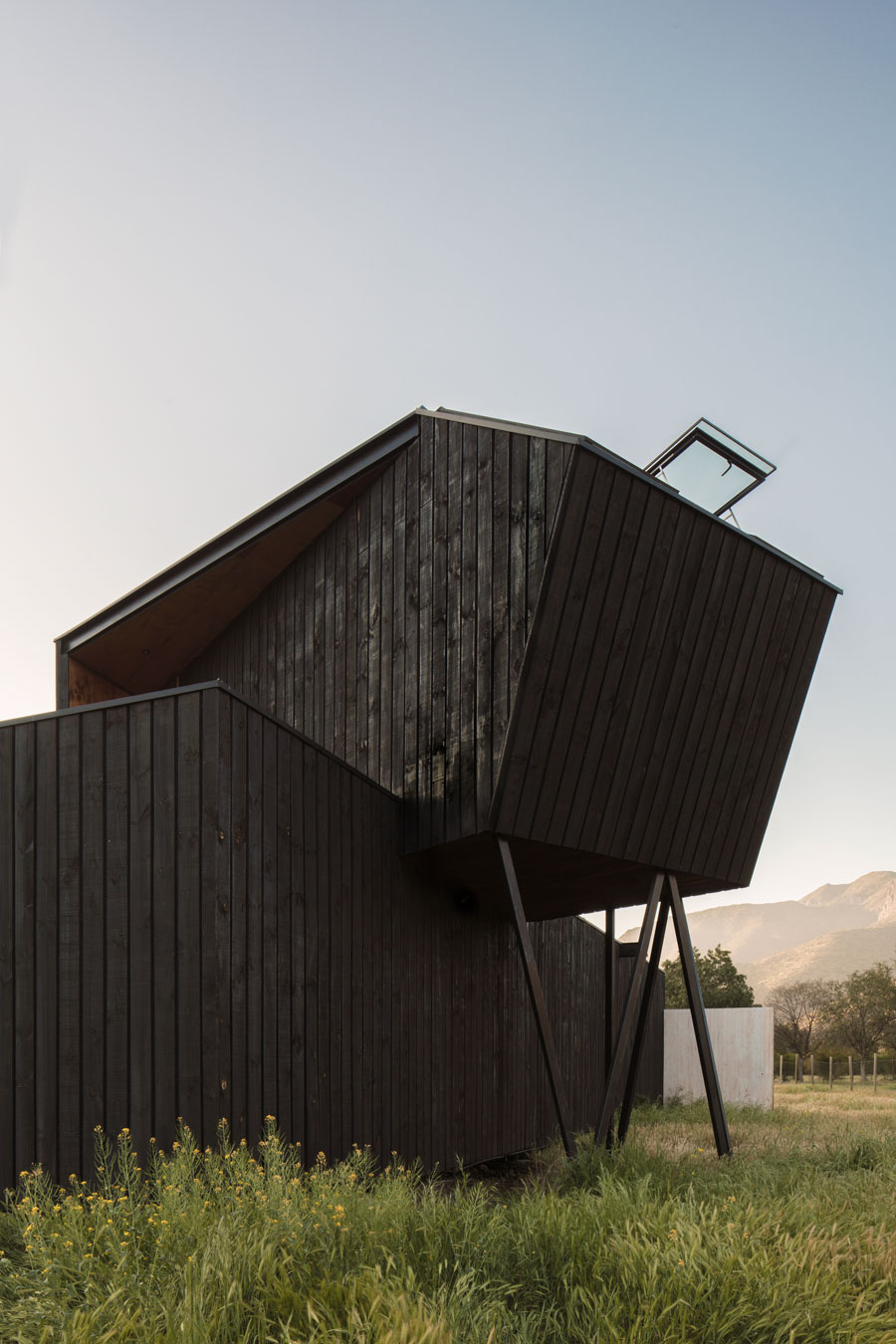
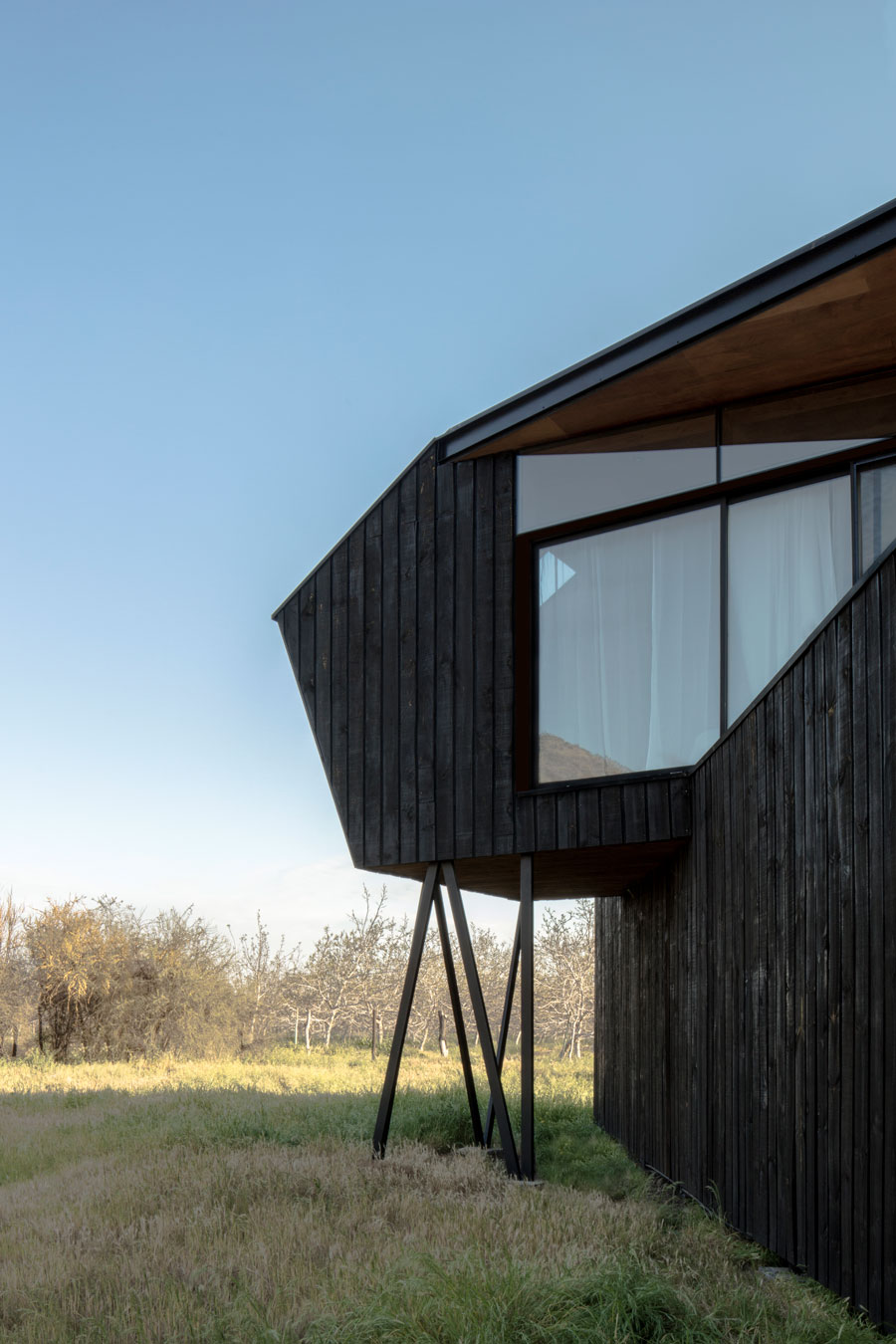
Photography: Pablo Casals Aguirre
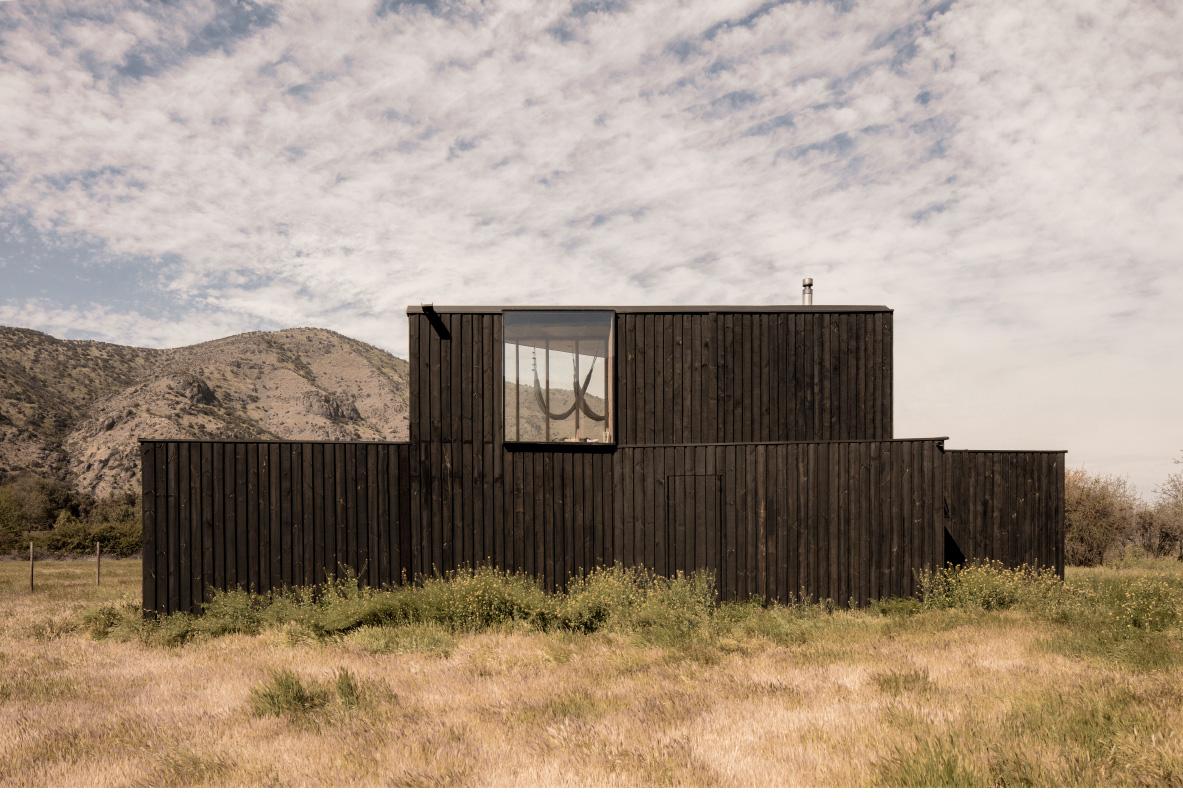
In the mood for even more of the world’s finest architecture? Then you’re going to want to see Strom Architects’ plans for this seaside retreat on the Isle of Wight.

