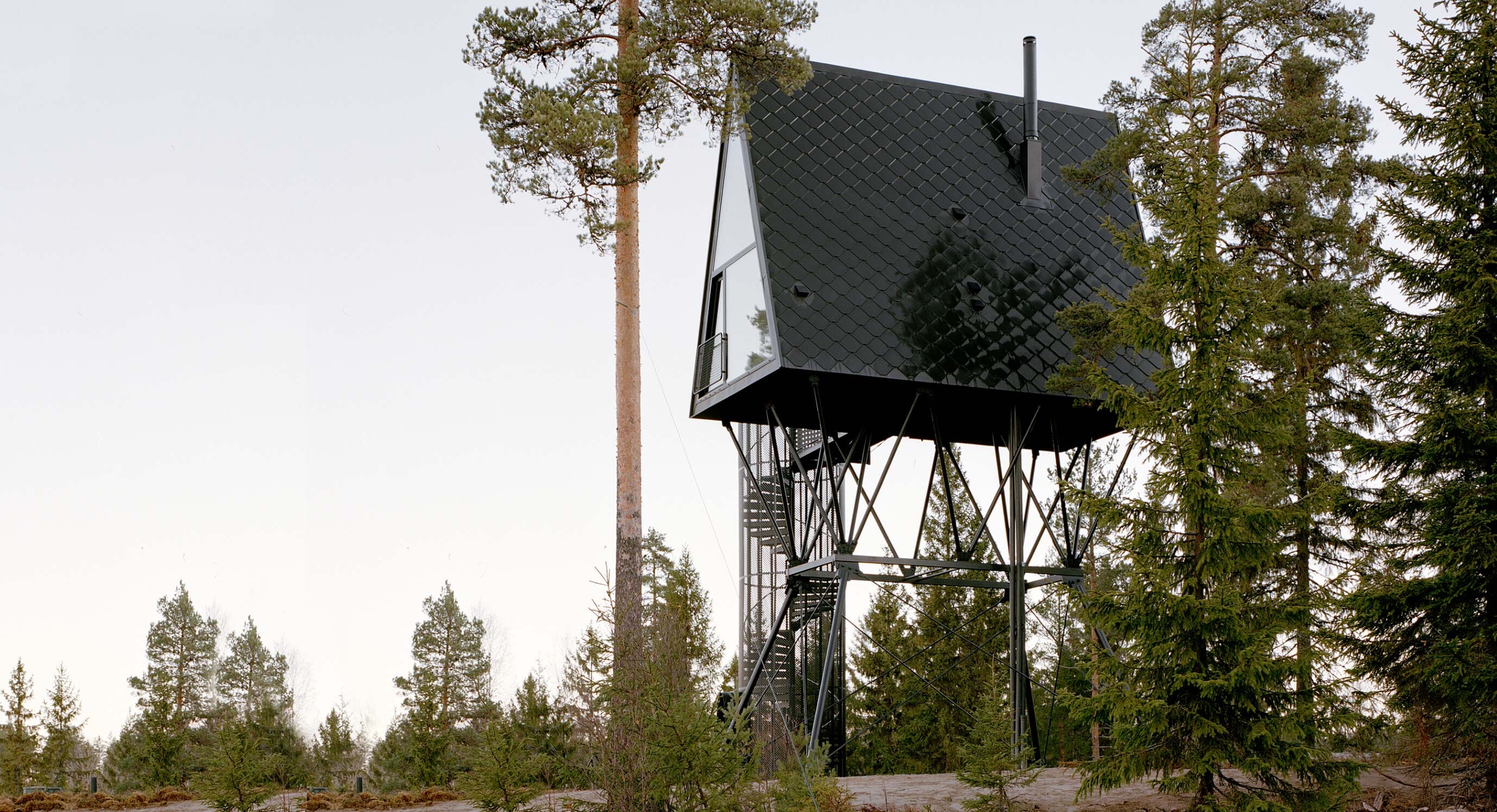Oslo-based architect Espen Surnevik took his know-how to the eastern forest area of Norway, called Finnskogen. The client, PAN-tretopphytter, wanted unique architecture that had an almost mythological link to the place, landscape and Nordic forests.
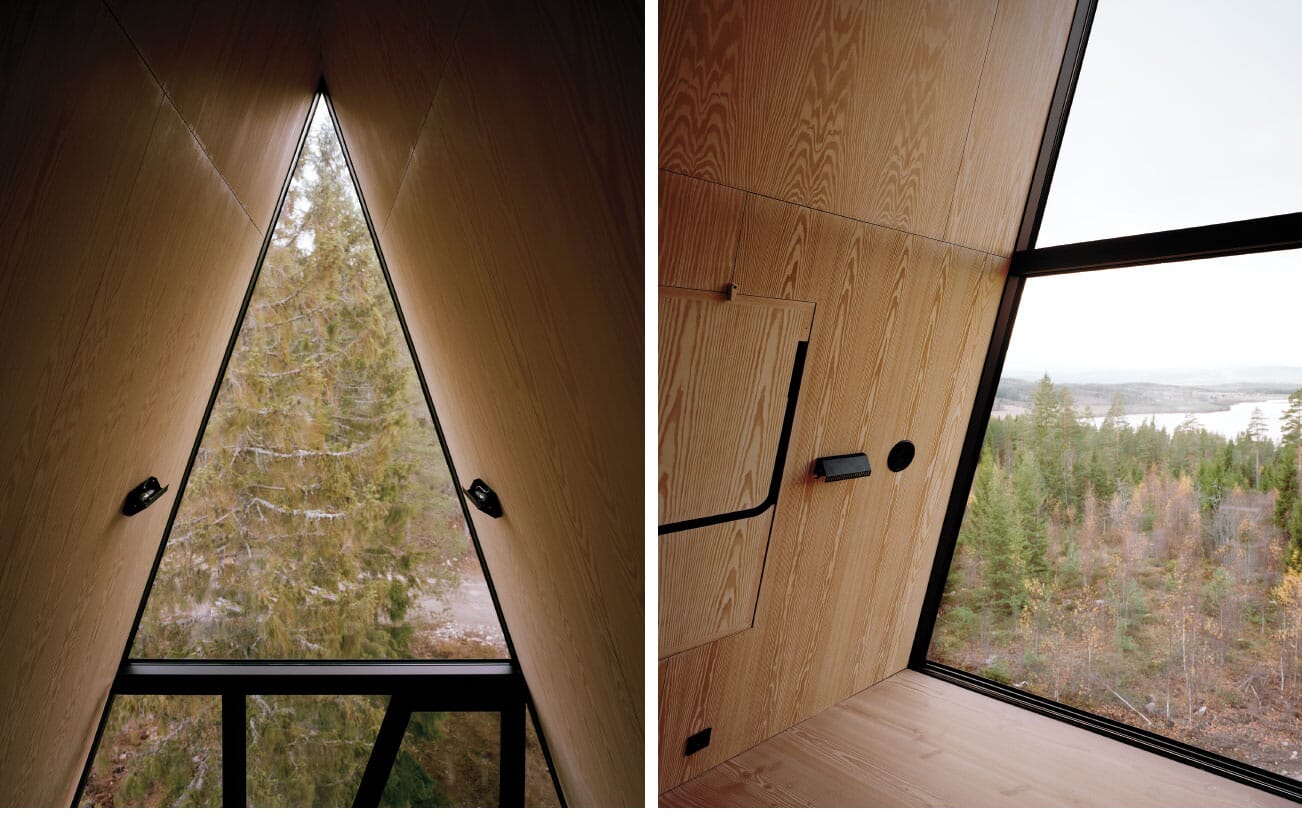
Each cabin is raised 8 metres above the ground by a steel structure, each leg of which continues 6 metres underground so that the cabins are safe in all conditions. The intelligently planned cabins are deceptively large inside. None of the 40 sq.m. interior is wasted, with each cabin containing 6 possible beds, hidden in the walls or in the form of sofas. As well as all of that, there’s enough room for a fully heated bathroom, kitchen, and a living room area.
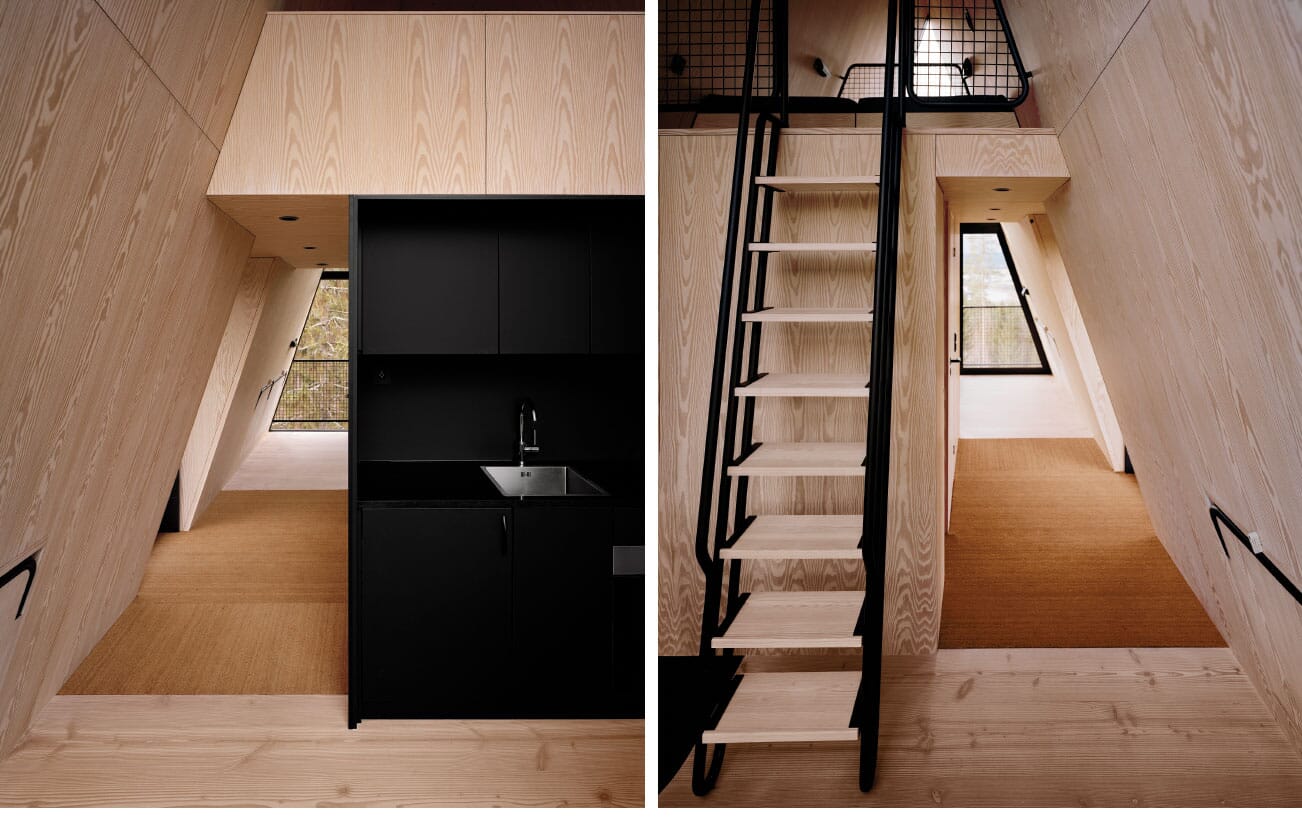
The decisively modern interior design of the cabin shows an artistic approach to the structures, exploring the contrast of placing a highly technical man-made structure into the wild surroundings. Each cabin becomes a safe outpost for the controlled modern life that we live, but sits surrounded by the mysterious, mythical, and powerful natural forest.
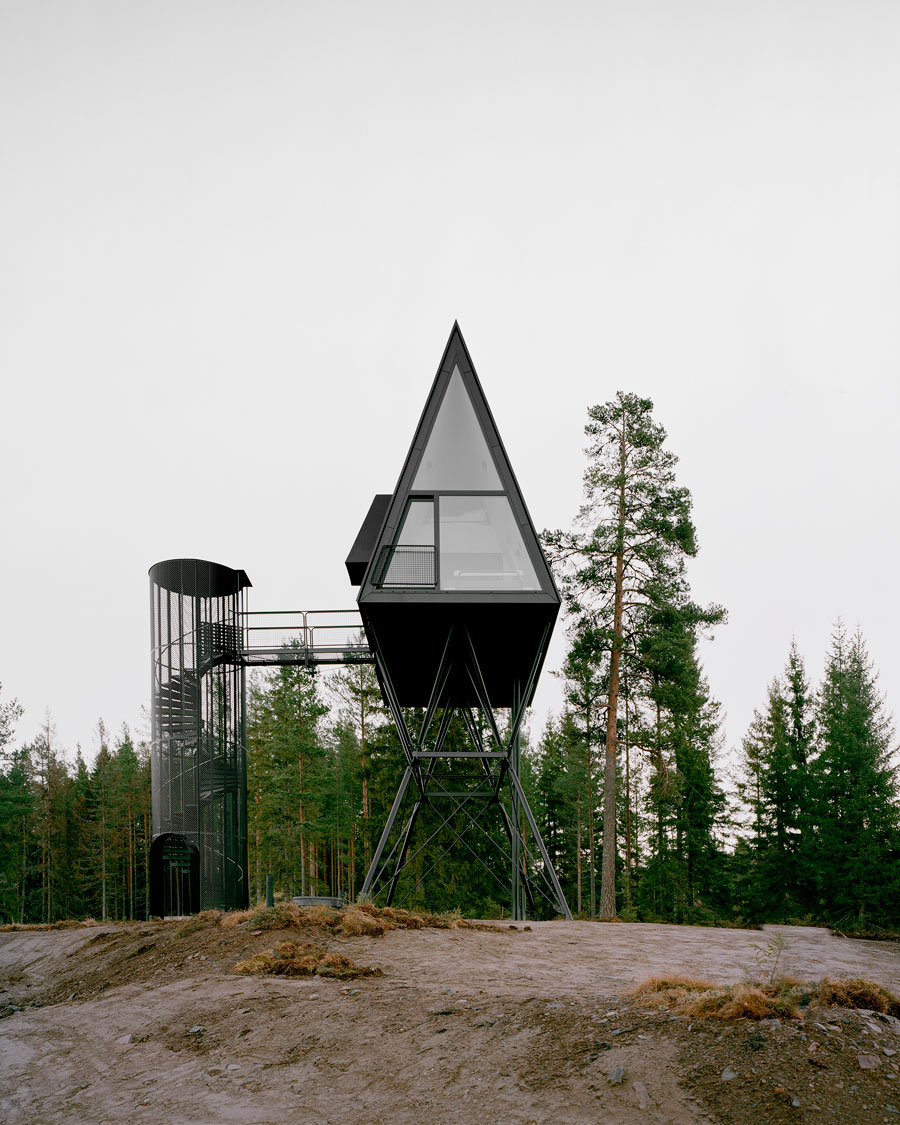
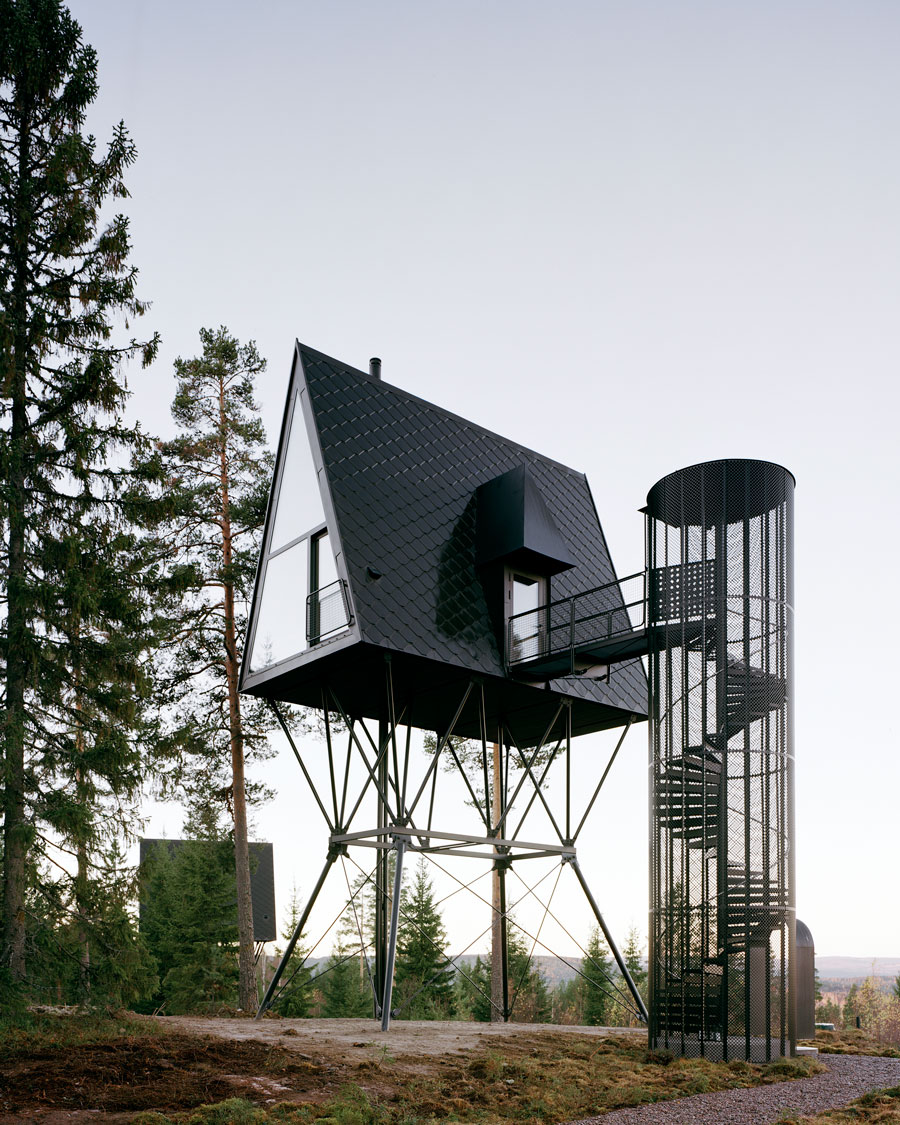
Photography by Rasmus Norlander.
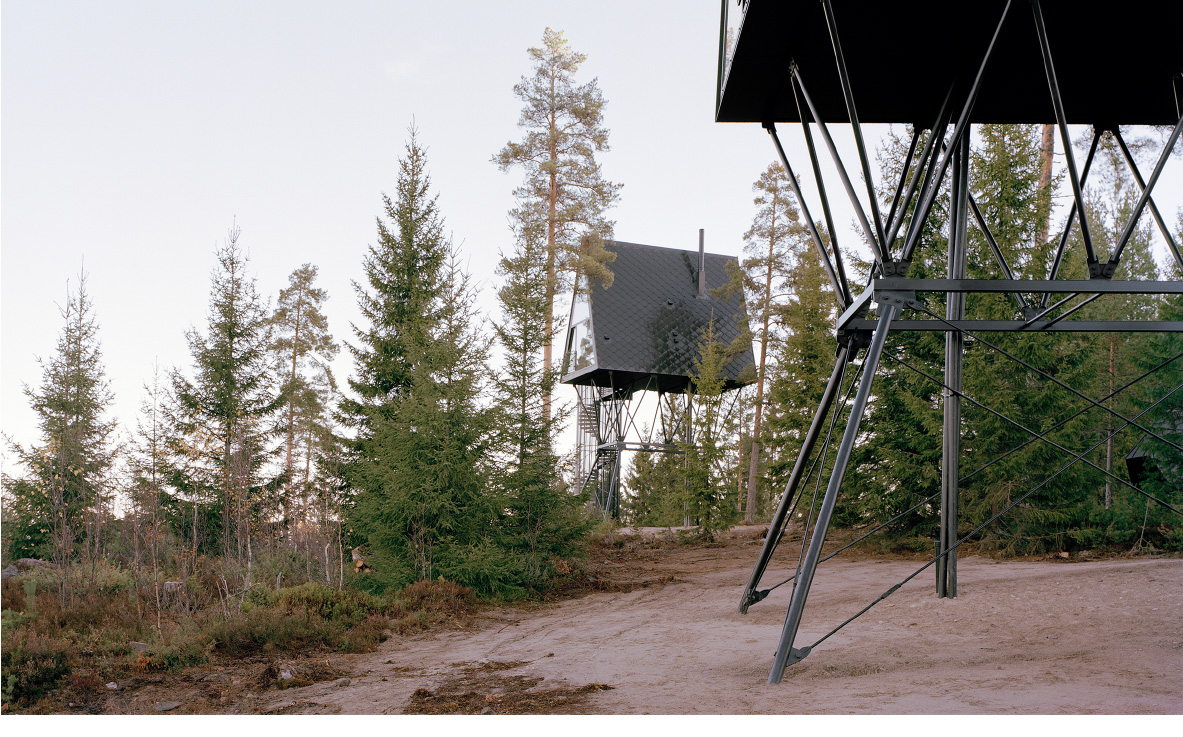
Enjoyed this? Then take a closer look at another one of our favourite forest escapes, Jim Olson's spectacular personal woodland retreat in north-west Washington state.

