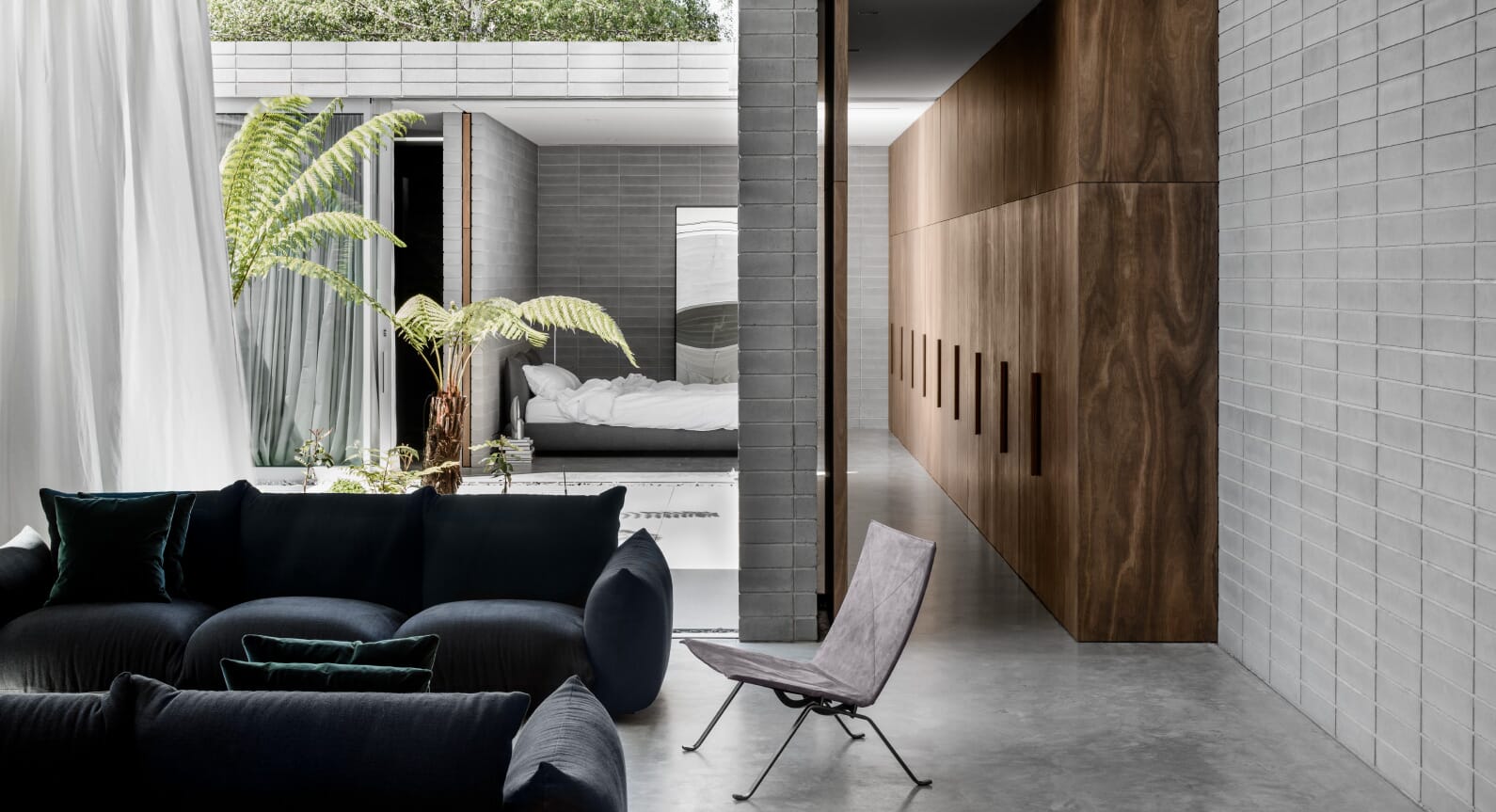Behind a nondescript bungalow facade in a Melbourne suburb lies a contemporary minimalist secret. Architects Ritz & Ghougassian have added a tall grey extension, factory like in its external demeanour, that is a haven of quiet simplicity.
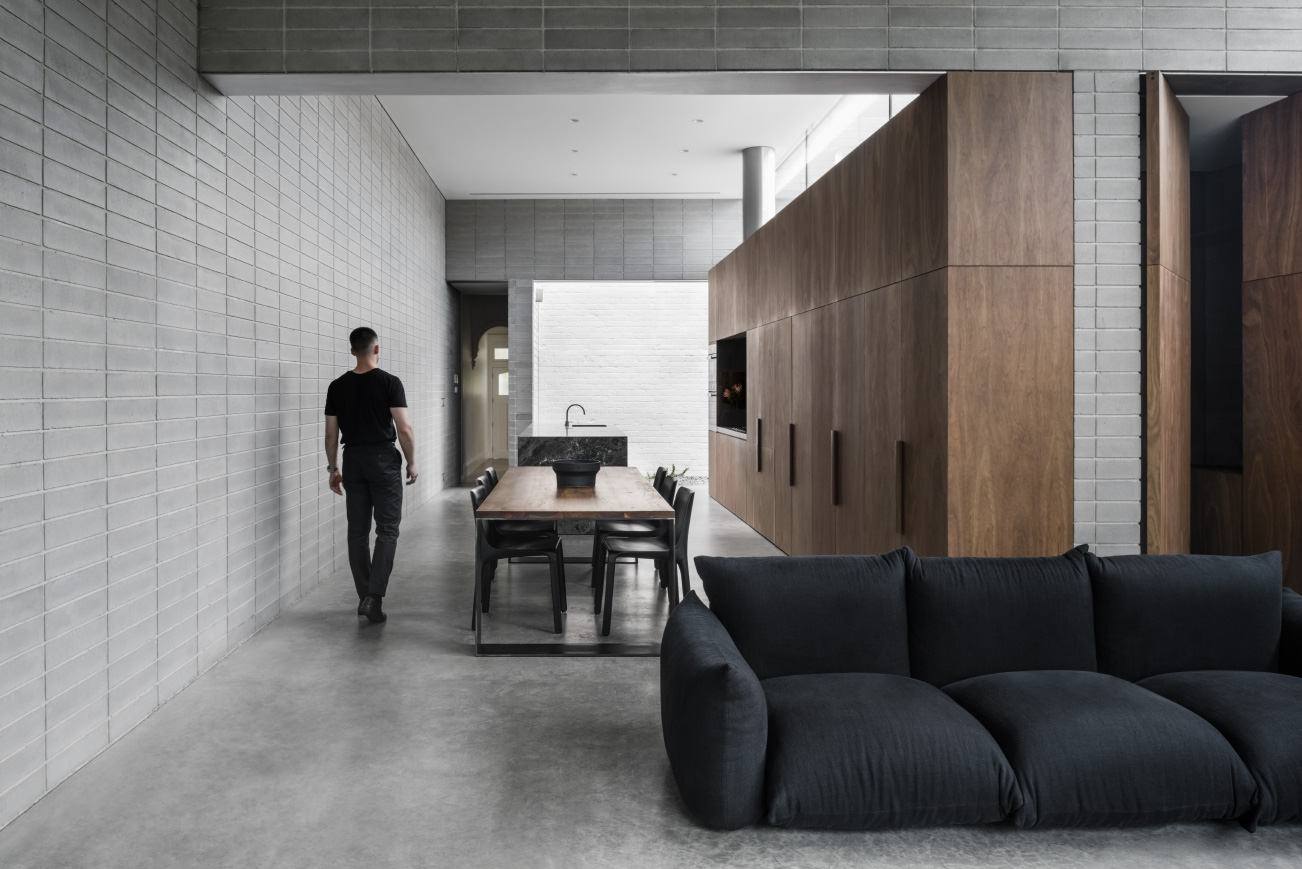
The narrow site has been transformed by structuring the new spaces around an inner courtyard planted with Australian tree ferns. The original bungalow now houses two bedrooms, with a hallway leading to the new open plan living and dining area.
The extension's grey concrete blocks are left bare within. This bold decision creates a sense of continuity and calm, enhanced by polished concrete floors and dark natural wood for the extensive cupboard space that's the real key to true minimalist living.
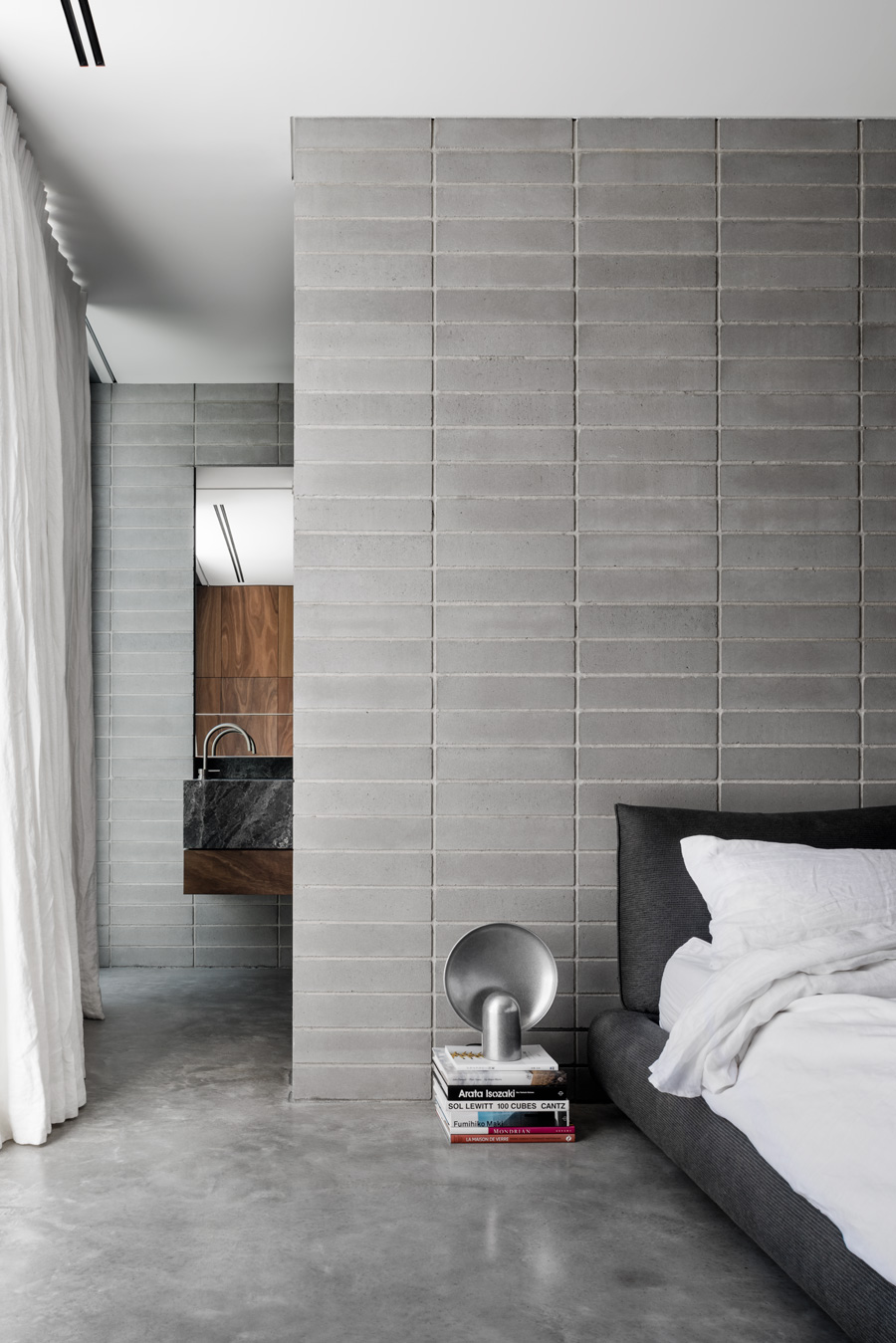
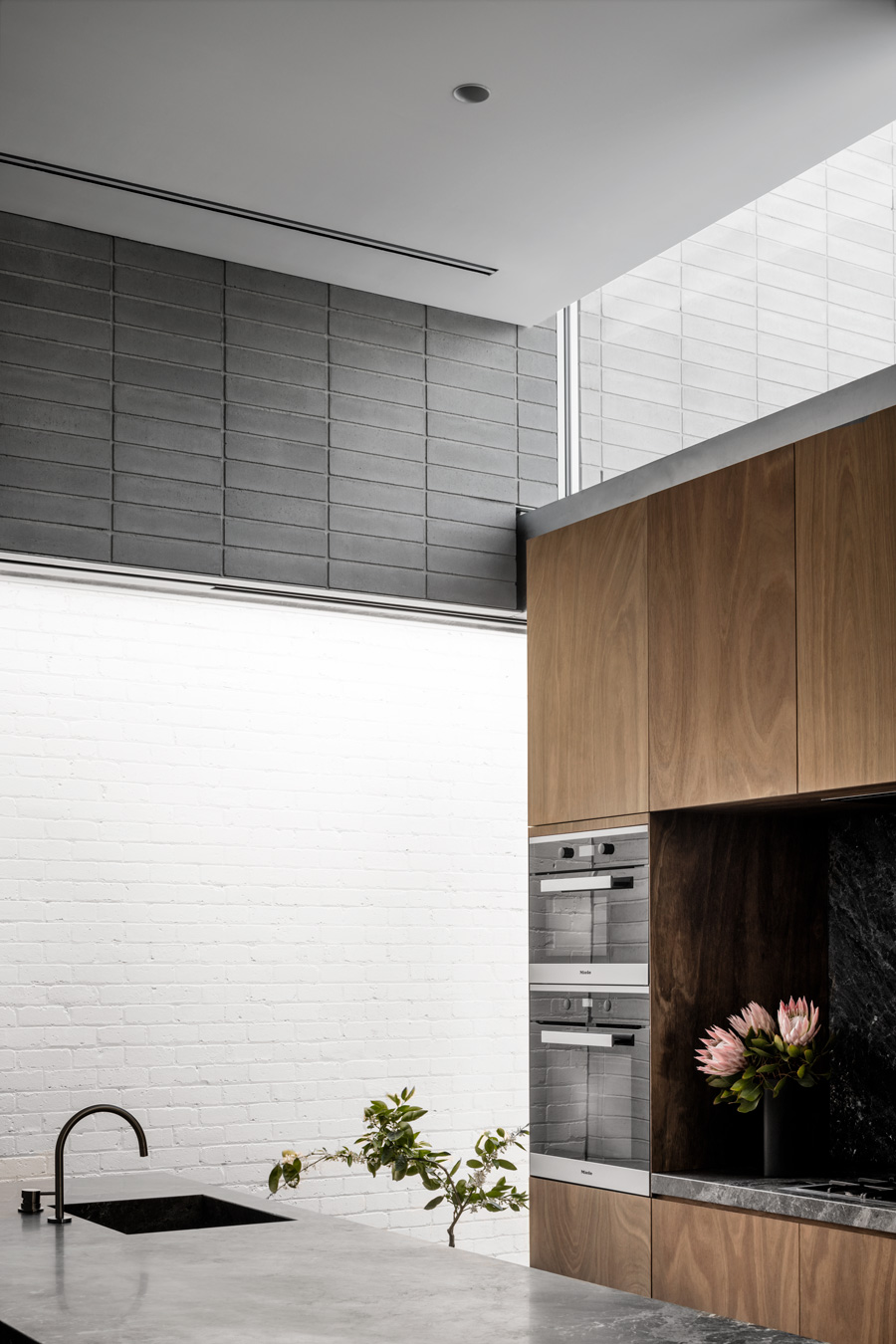
To make maximum use of the warmth of the Australian climate, the living area and the new master bedroom open out fully to the internal courtyard. Total privacy means these walls of glass can be left folded back for real indoor-outdoor living.
The sense of intimacy is enhanced, rather than undermined, by the almost total absence of external glazing. Light floods in from high windows in the double volume kitchen and dining area. A minimalist triumph.
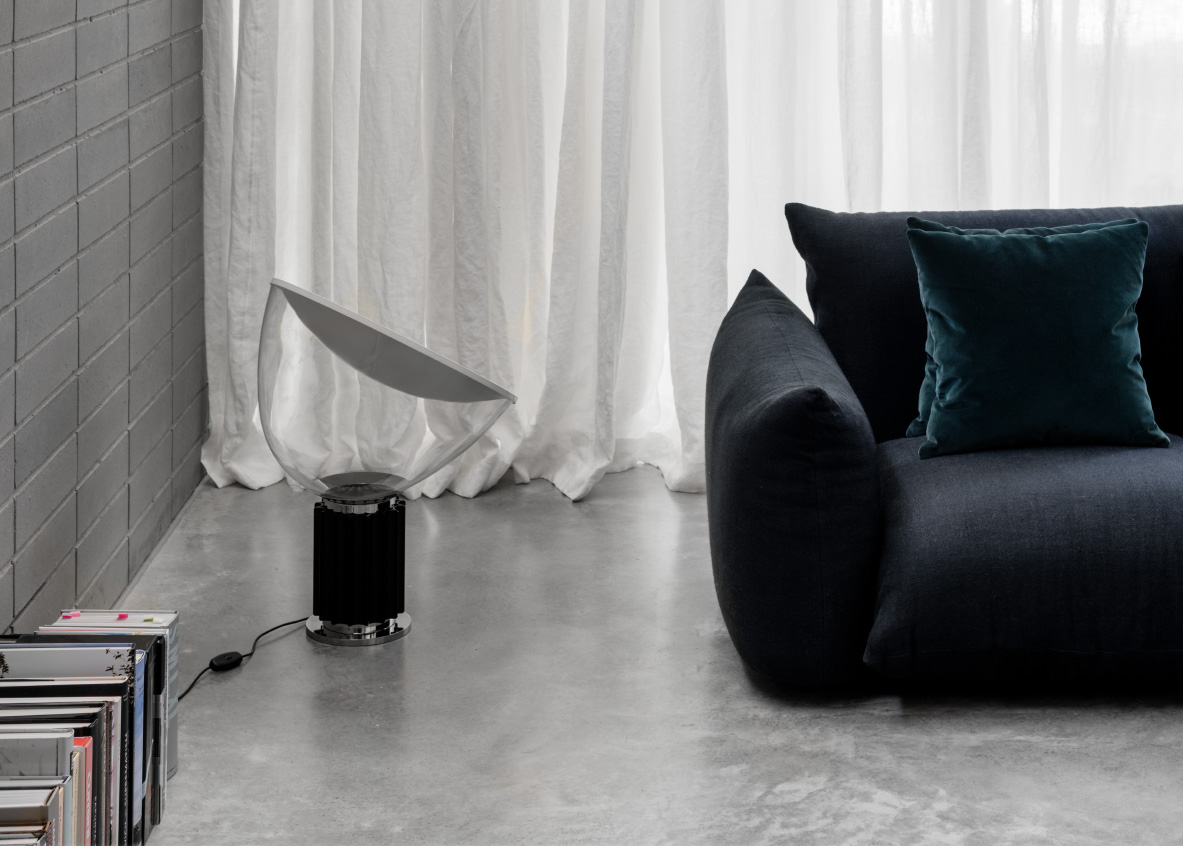
Photography by Tom Blachford
Take the tour of the property above and if you’re looking for another inner-city sanctuary, check out the Tokyo Apartment of Tomokazu Hayakawa Architects.

