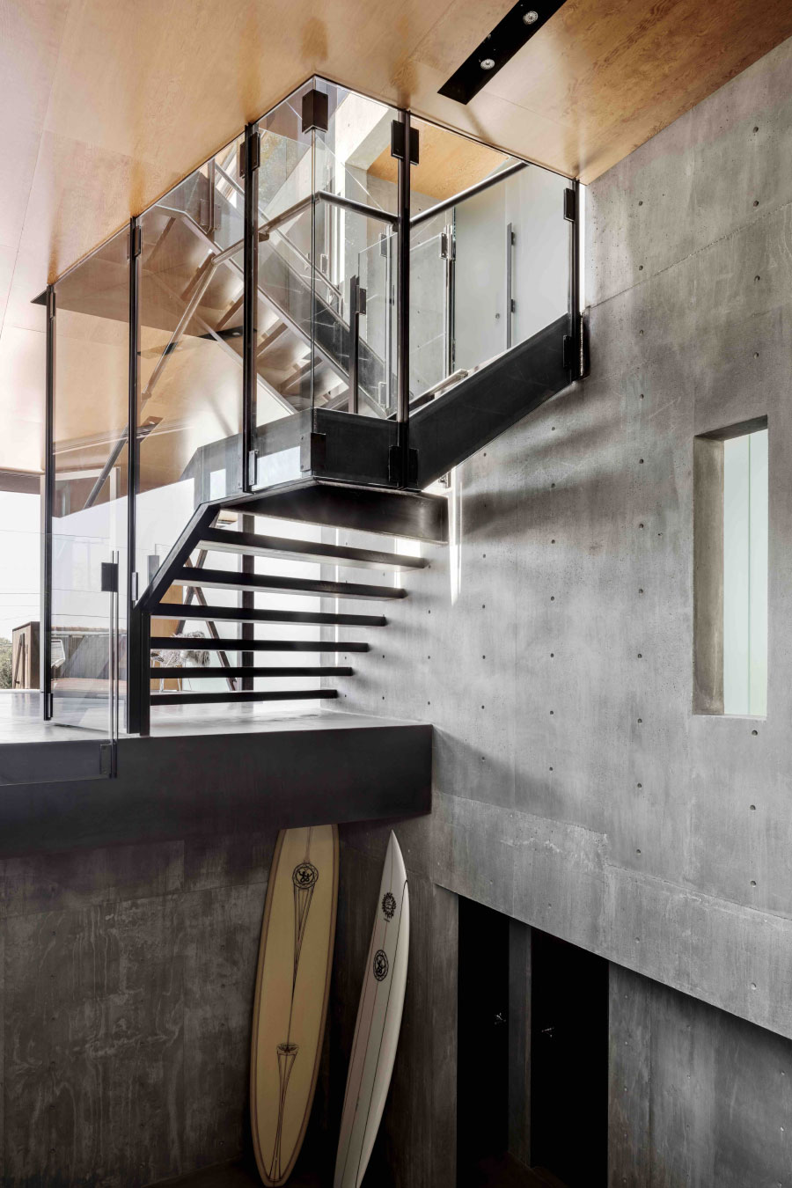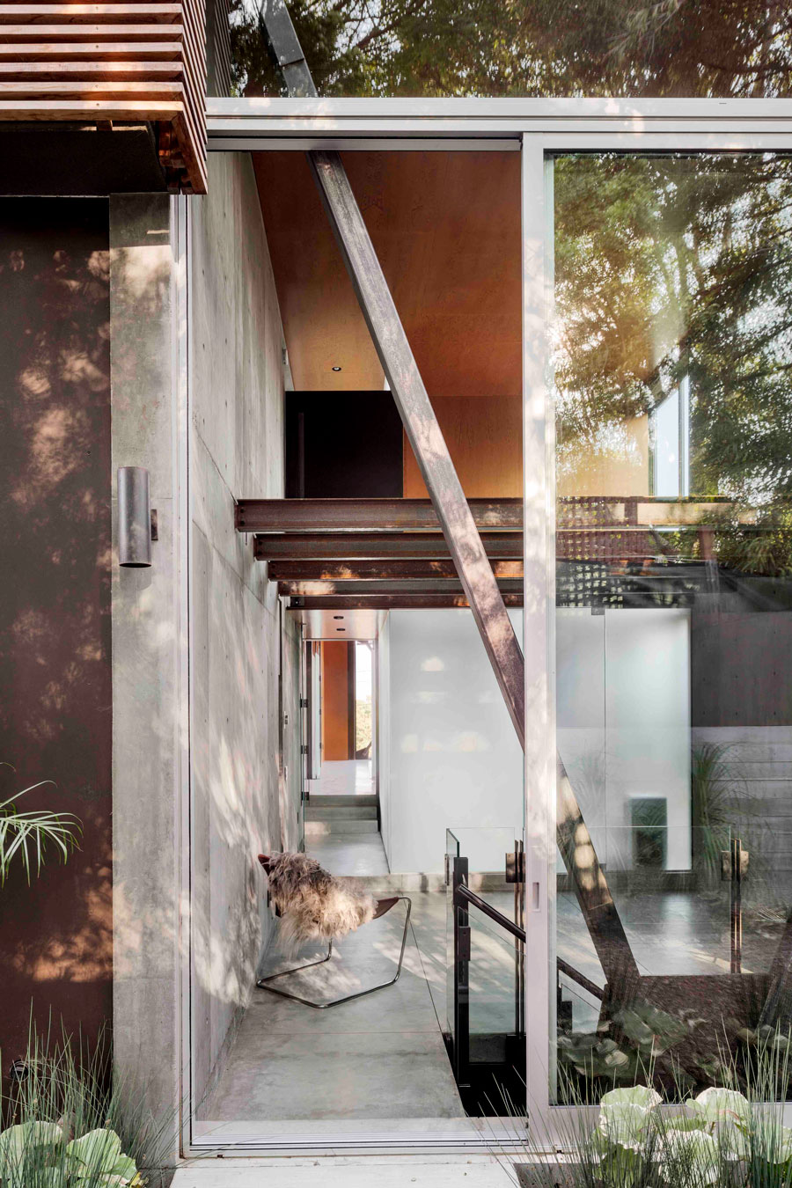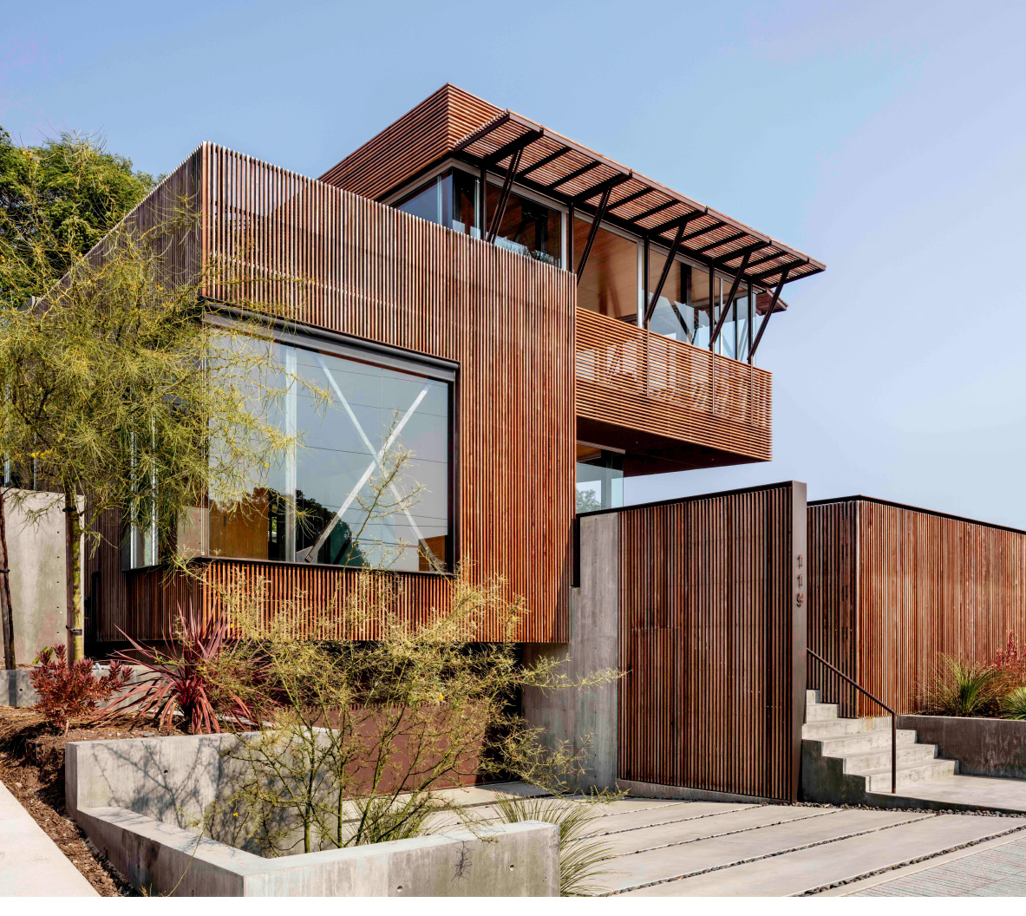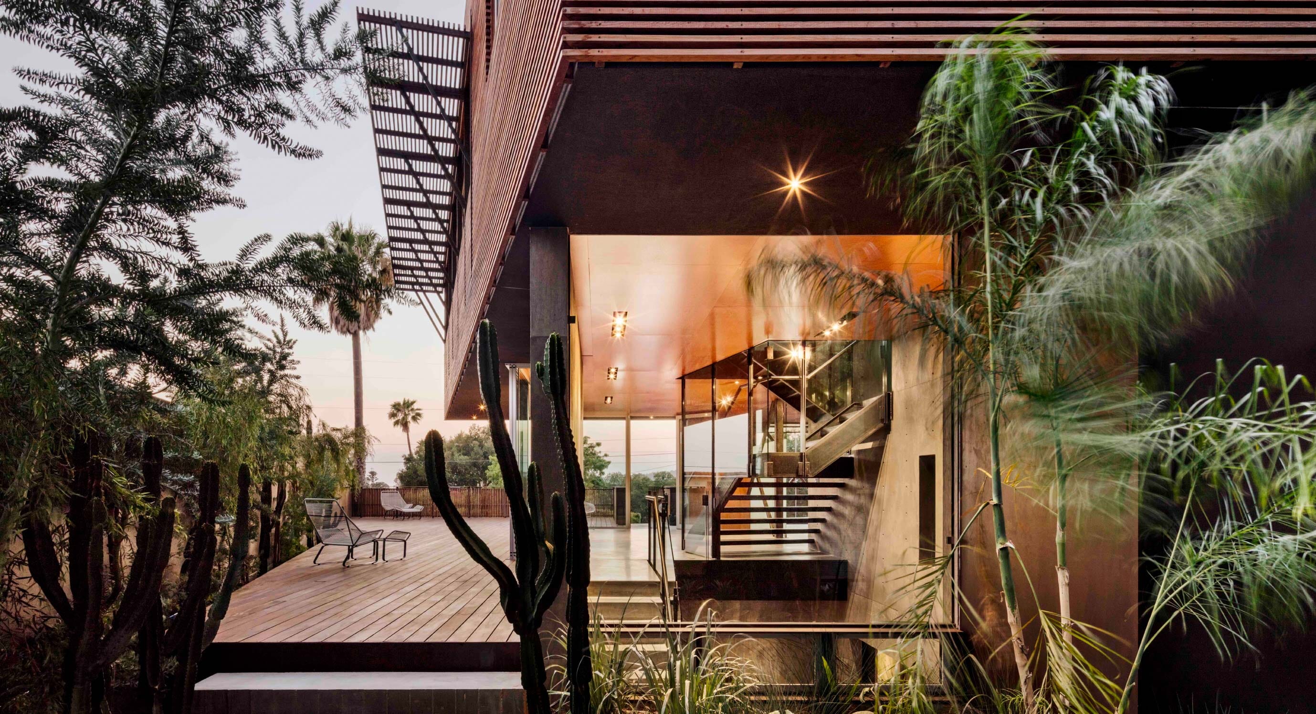Shubin Donaldson’s Skyline Residence is the Californian ocean lookout of your dreams. Abiding by zoning requirements and neighbourhood context, Shubin Donaldson creates a respectfully experimental structure that brings life to the narrow hillside in Santa Barbara.


The main living areas are found on the top floor, affording panoramic views of the Pacific Ocean. On the second floor are bedrooms, while service areas like the garage and laundry room are located on the ground floor.

The house centres around a staircase that joins the three floors, topped by a skylight, creating a column of natural light that spreads through the property. The large windows of the space can be covered by Ipe wood screens when the Californian sun gets too intense.
Shubin Donaldson’s use of base materials Ipe wood, cast concrete, steel and glass make for a simple, industrial but homely feel. Using strategically placed patios, the architects encourage indoor-outdoor living, connecting the modern interior to the idyllic surroundings.


Keep up to date with all of Shubin Donaldson's incredible work by heading to their website.

Curious for more? Then check out the Corn Yard in Sheffield: the award-winning home of twin brothers Nik & Jon Daughtry.












