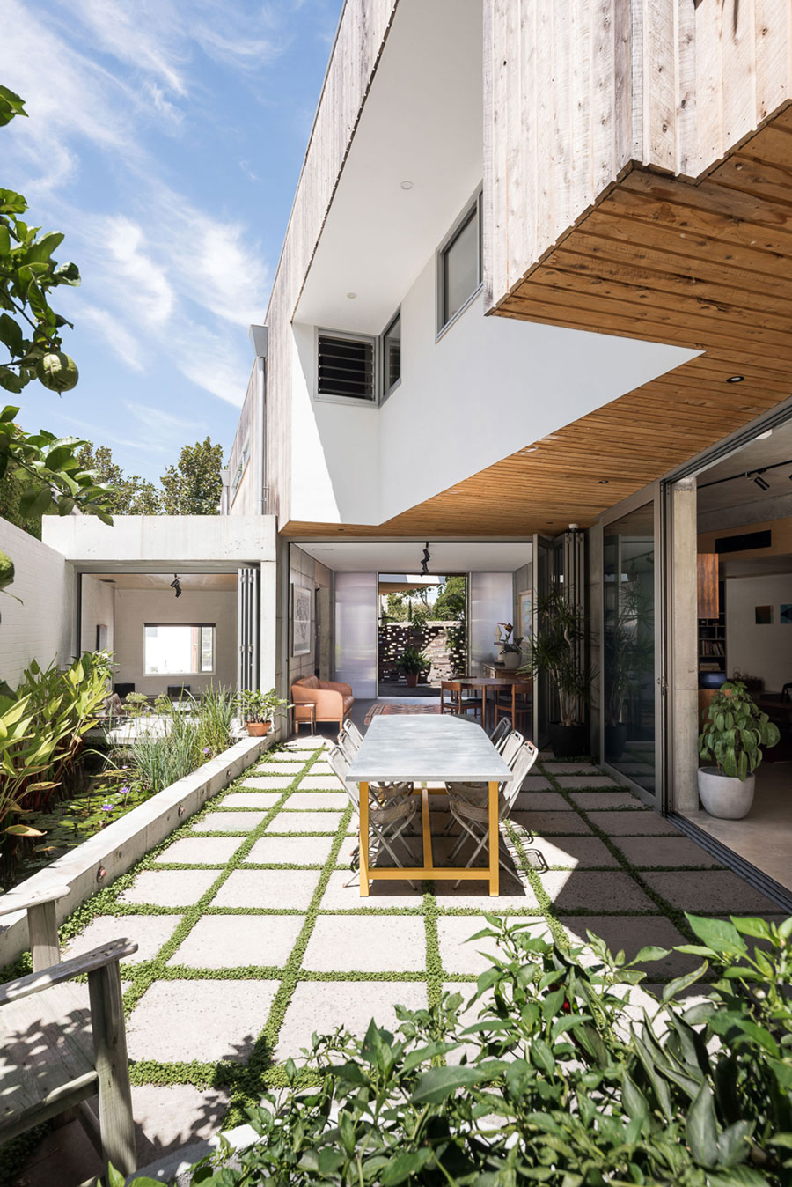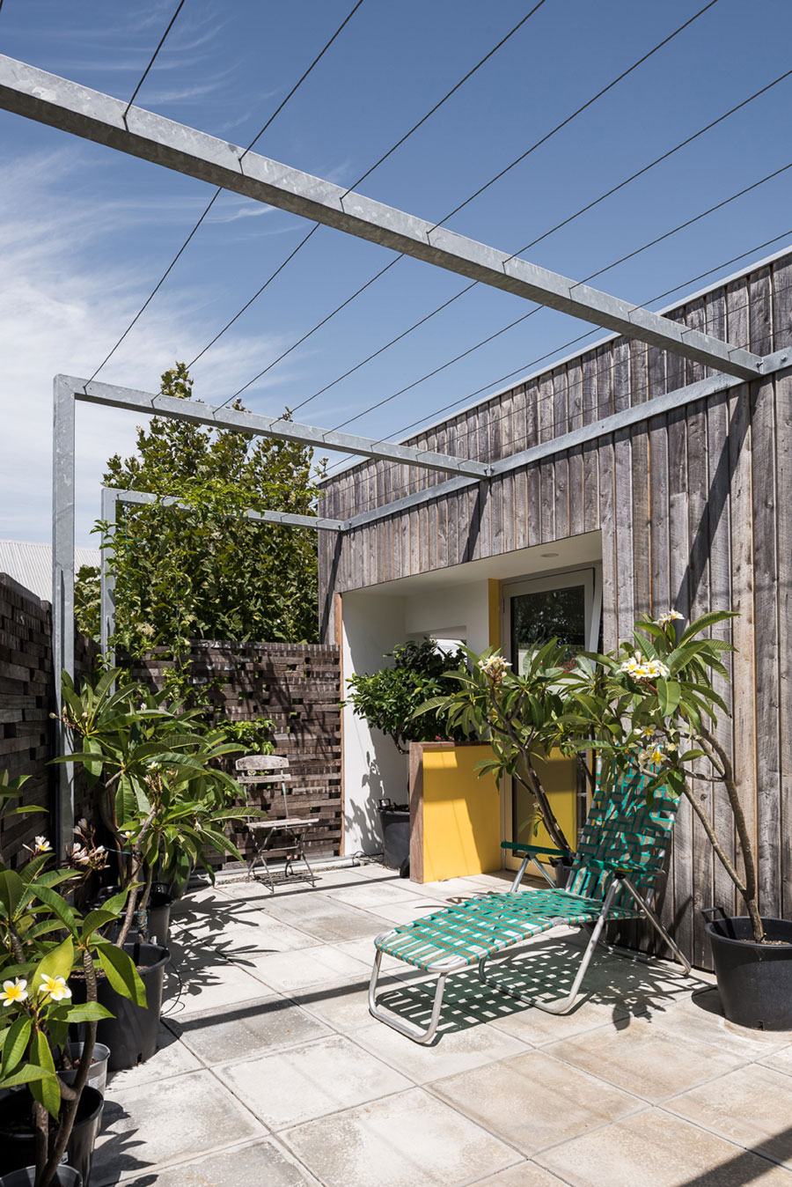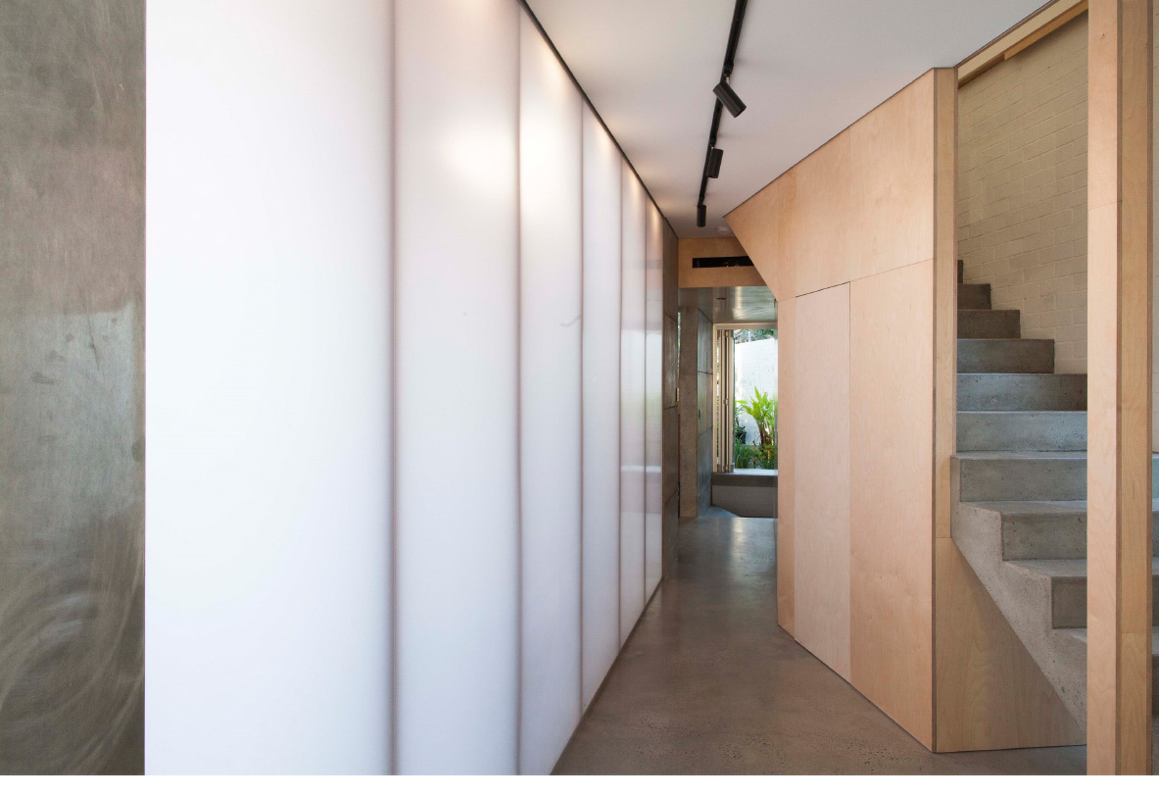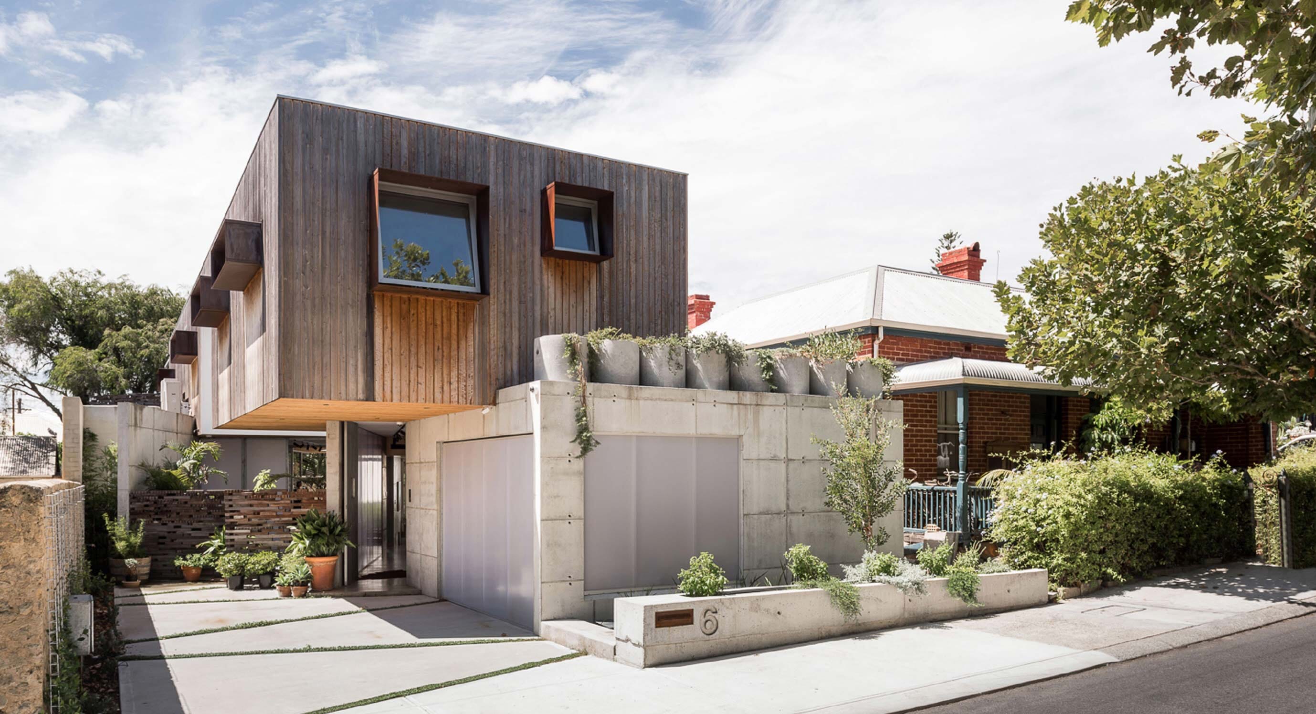EHDO Architecture's Silver Street House carefully treads the line that separates ‘out there’ and ‘fits just right in’. Although a noticeable departure from the surrounding turn-of-the-century limestone and weatherboard cottages, Silver Street House doesn’t look out place on its friendly, small street in South Fremantle, Australia.


The 257 sq.m. property is split into two by a diagonal sewer easement that could not be built upon. EHDO found a way to incorporate this hindrance into the beauty of the home, using it as an opportunity to experiment with the indoor/outdoor relationship. Around the easement, some walls and floors are removable to facilitate access, making it difficult to distinguish where the outdoors ends and the indoors begins on the ground floor of the property.

The second floor of the house is less experimental, though continues the usage of striking materials. Exposed concrete spreads the indirect natural light that filters through thick windows and deep steel box awnings.

This living space is homely and modern, as well as being integrated smoothly into its location. Well done, EHDO Architects.


Photography by Dion Robeson & Kelsey Jovanou

Stay up to date with all of EHDO Architecture's incredible work by following them on Instagram, @ehdoarchitecture.
If you’re on the hunt for more of the world’s best architecture, then check out Chris Tate’s spectacular rainforest Tent House.












