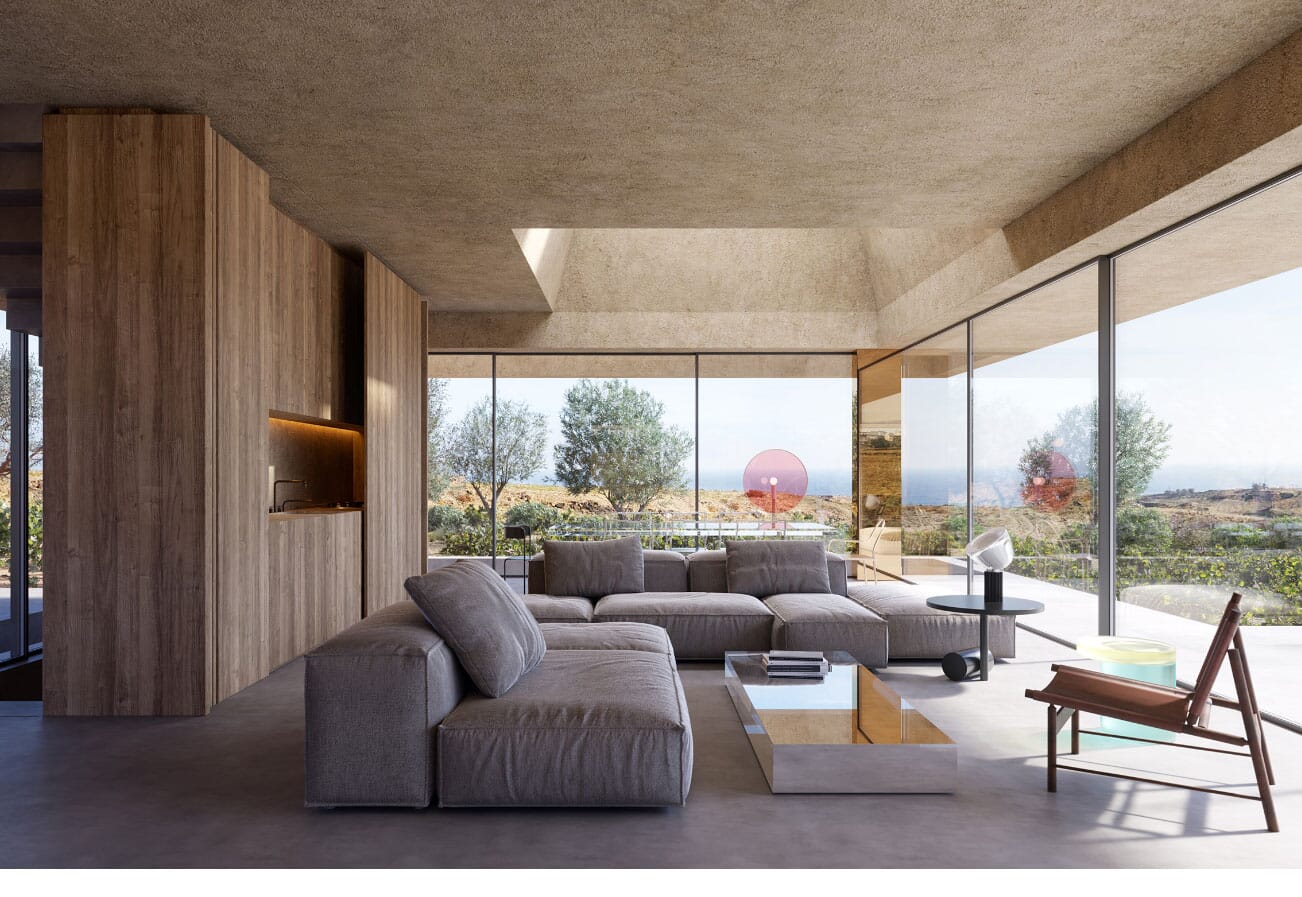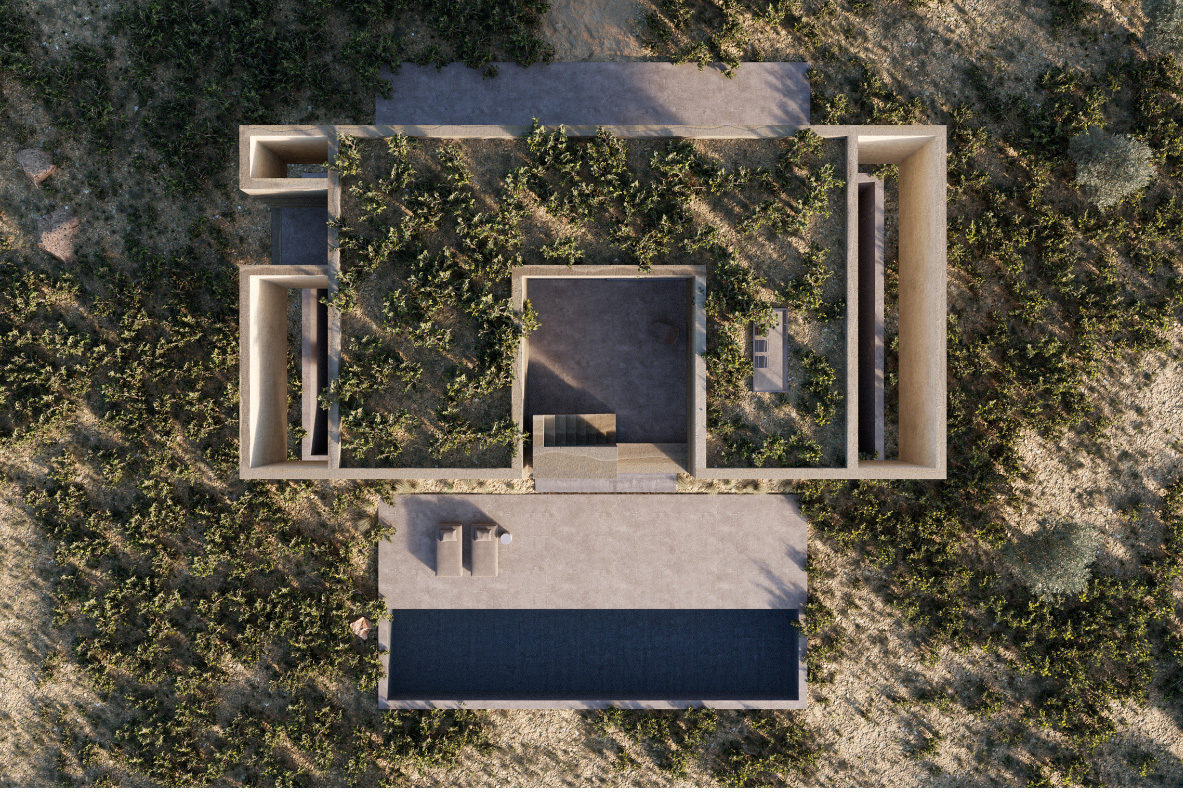Greek architecture studio Kapsimalis Architects recently released the plans of a monumentally creative development on the Greek island of Santorini. Vineyard House is a memorable structure in a striking setting. The architects theorised a residential space that fitted seamlessly into its natural surroundings and offered an unbroken view of the landscape.


The substantial roof, made of rammed earth, mimics the volcanic soil that is abundant on the island. The ground floor is characterised by its 360 degree mirrored glazing, making the roof appear to float 3.2 meters high. By reflecting the surroundings, the architects hope that the ground floor leaves the natural environment unhindered, giving the impression of an endless expanse of nature.


Behind the mirrored glass you’ll find an open-plan social, dining and kitchen space as well as a master bedroom and bathroom. The roof is dedicated to more natural causes. A verdant garden grows from the raw earth roof, creating the surreal image of a piece of land lifted from the ground, floating for all to inspect.
Within the illusory building, the colour palette matches the natural context, maintaining the concept of continuity in the property. Natural oak and cement contrast to stylish effect, lending the interior a relaxed, calming feel.
Could this be the ideal getaway? The remote area combines with the reflective ground floor to create a top secret haven for relaxation.












