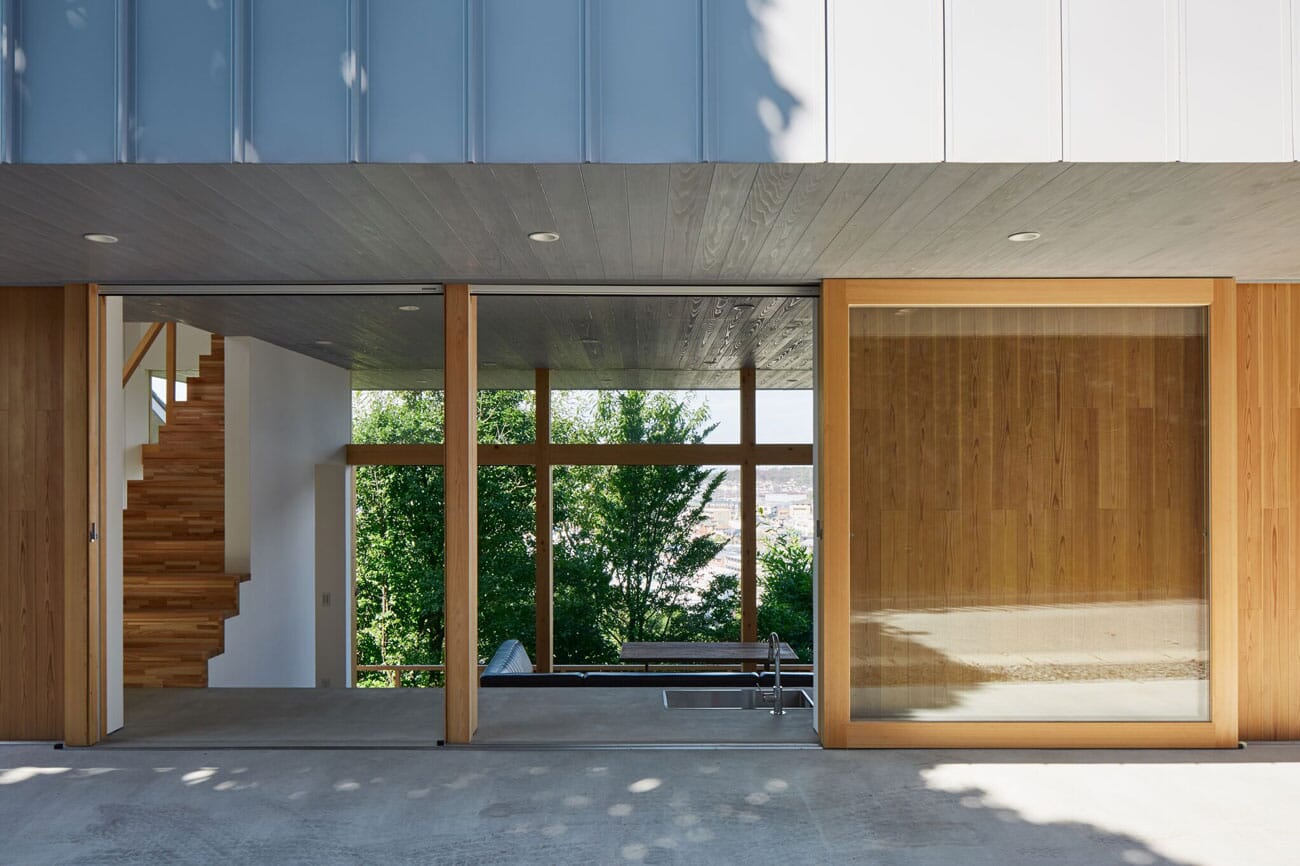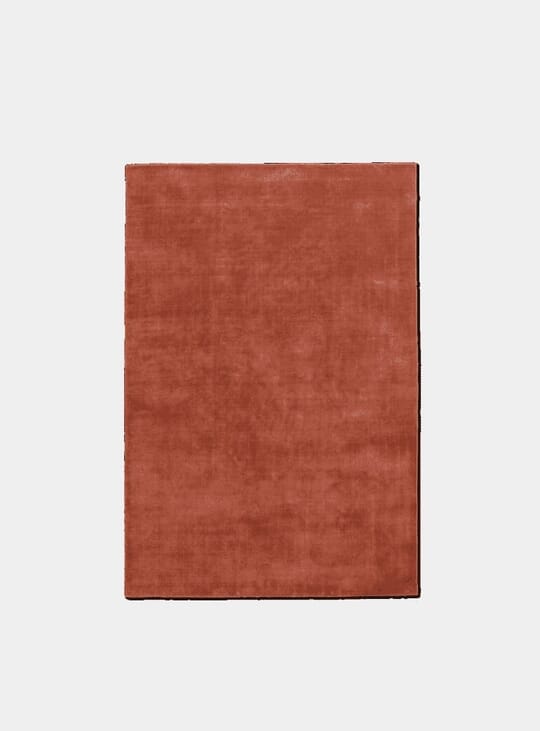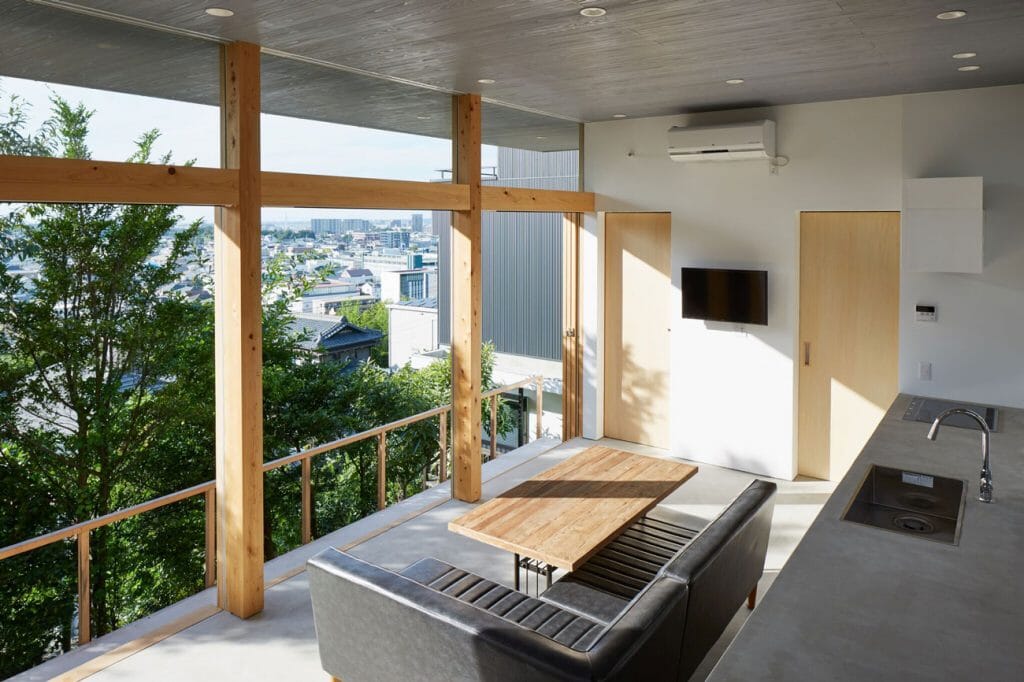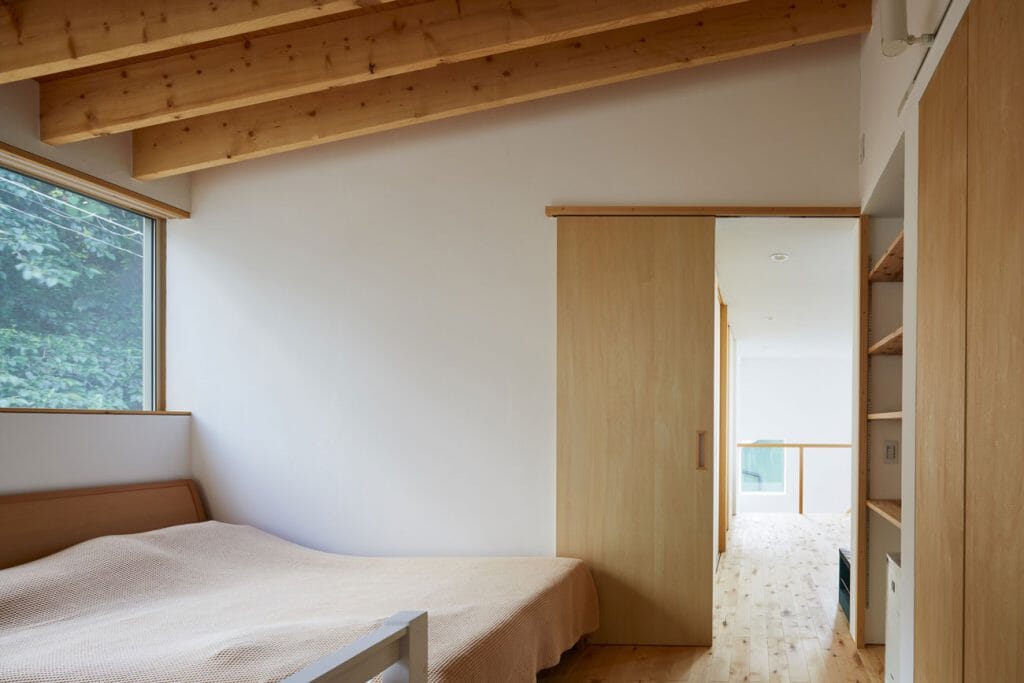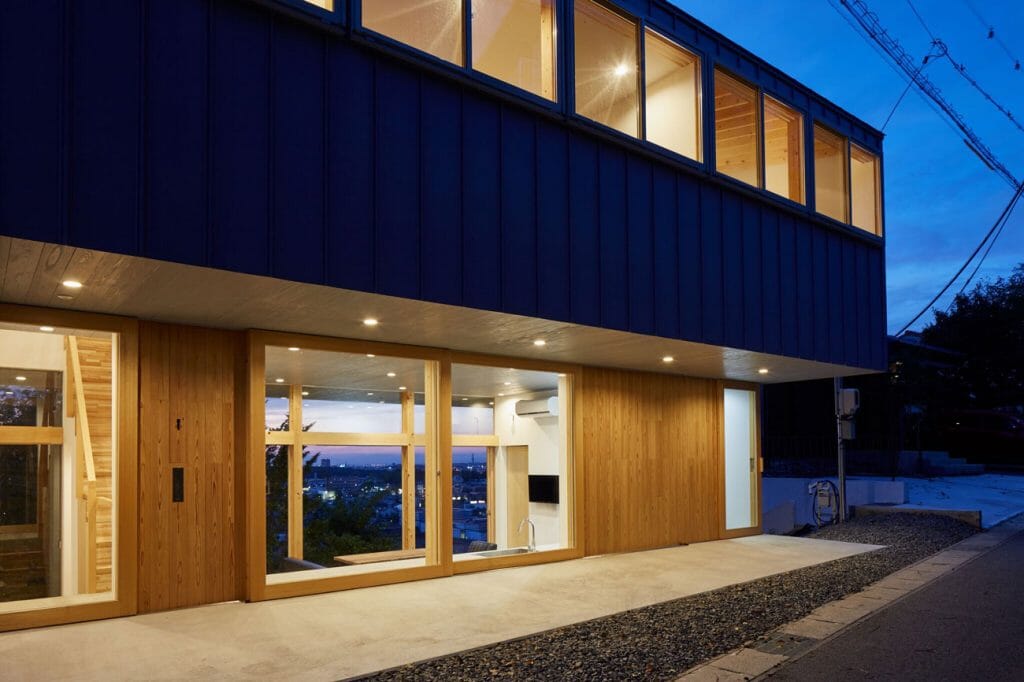Project name: Three-Tiered Platforms | Location: Nisshin, Japan | Completed: 2017 | Architect: Ihrmk
Situated high up on the hillside of a mountain overlooking Nisshin, the Three-Tiered Platforms house is sandwiched between two roads, with a height different of 16 metres between the two sides.
Rather than build into the land, digging up soil and levelling out the land, Three-Tiered Platforms makes use of the sharp elevation change. It’s a house that works with the land rather than against it.
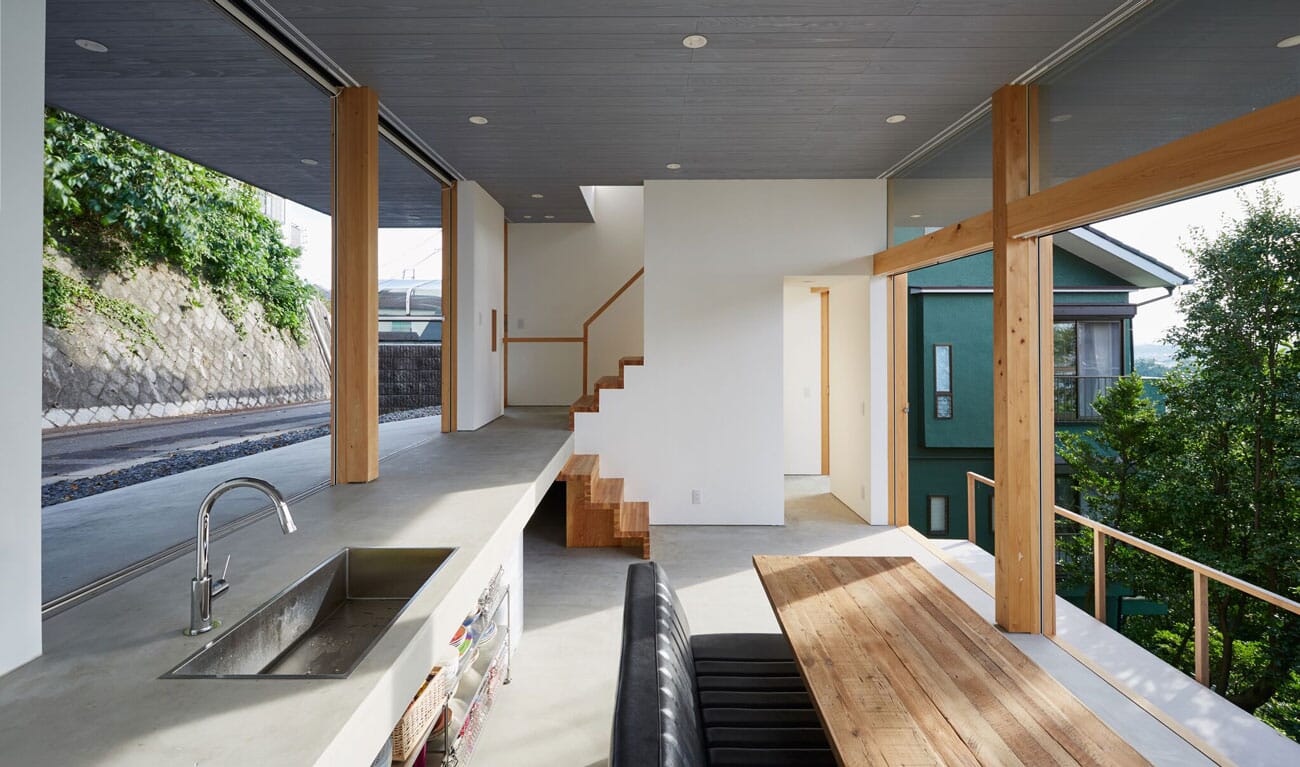
For this to work the entrance of the house is actually level with the pavement outside, meaning when you stand up to look out the front windows, your head will be level with people’s feet as they walk by. Turn around and look out of the rear of the house tough and the view goes on for miles unobstructed, such is the nature of this staggered design.
The second floor, or tier, offers a larger space as it juts out either side over both the road and the lower ground floor terrace to the rear. The large square window on either side of the property ensures plenty of lights seeps through to the bedrooms, which are located on this floor.
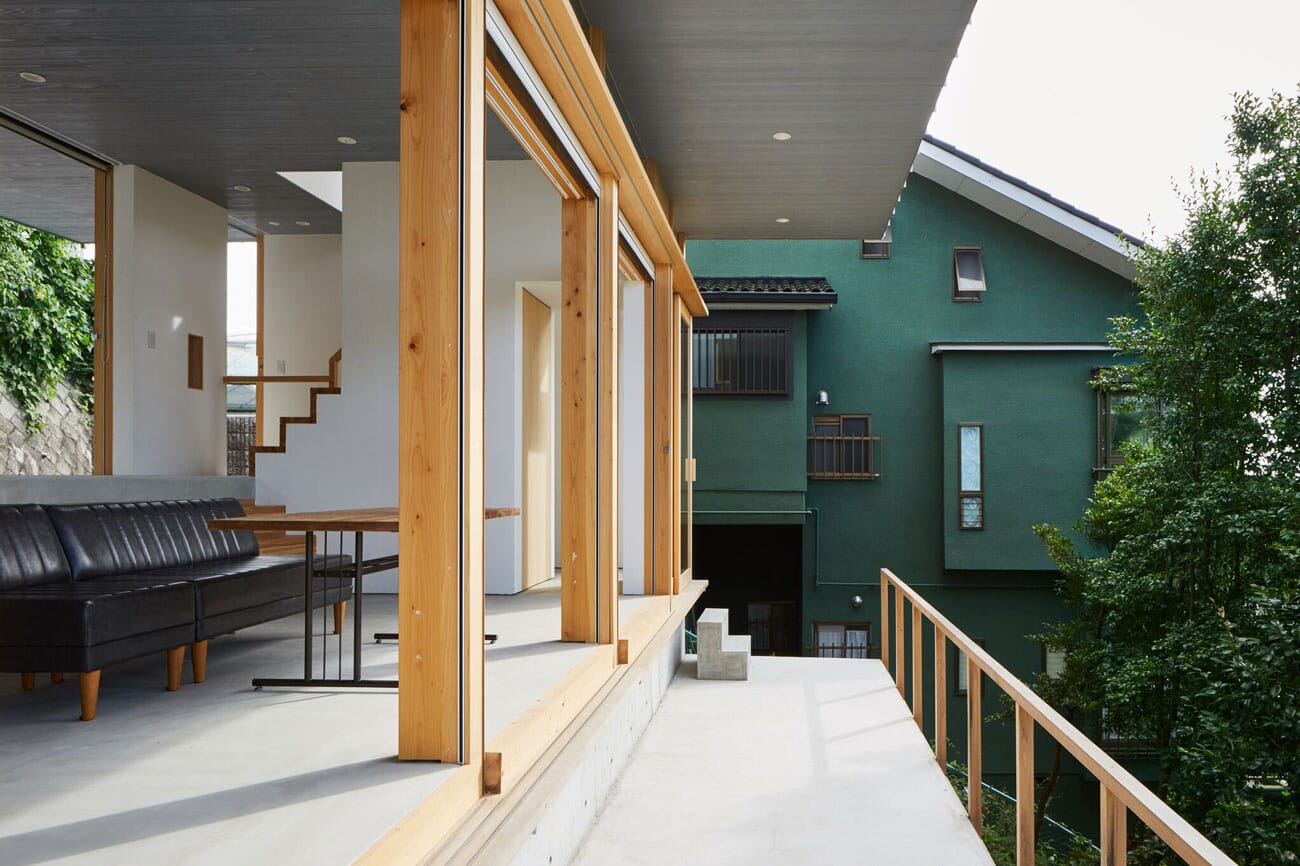
The neutral interior features wooden beams, stairs and fittings, and a simple white wall and grey surface combination that gives off a feeling of tranquility and peace, befitting of a house located in the mountains. An ingenious design solution to building on tricky terrain, Three-Tiered Platforms is an interesting, minimal property that makes excellent use of the space offered to it.
Photography by Kenya Chiba.
For more contemporary hillside architecture, check out Mishel House.

