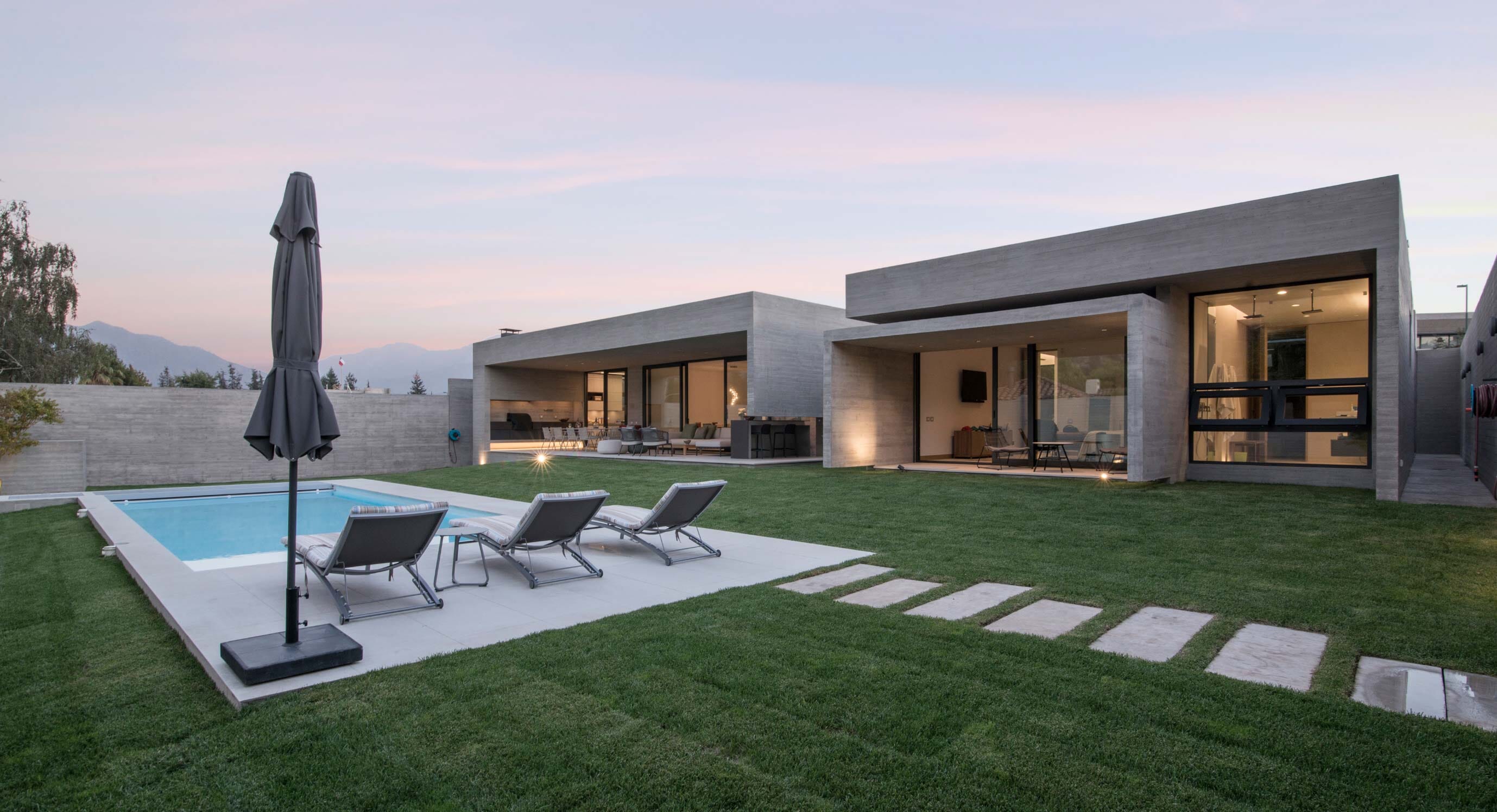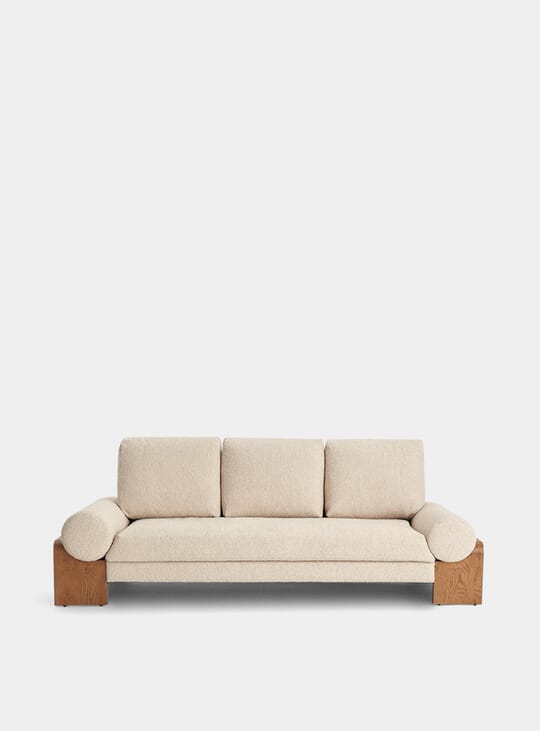Located in Santiago, Chile, U House by Andres Nuñez Fuenzalida Arquitectos was commissioned as a house for 2 people. On the other hand, the clients desired flexibility in the space on the occasion that family come to stay. On this brief, the architects elected a single level plan that would be divided into two separate areas: one private and the other more social.
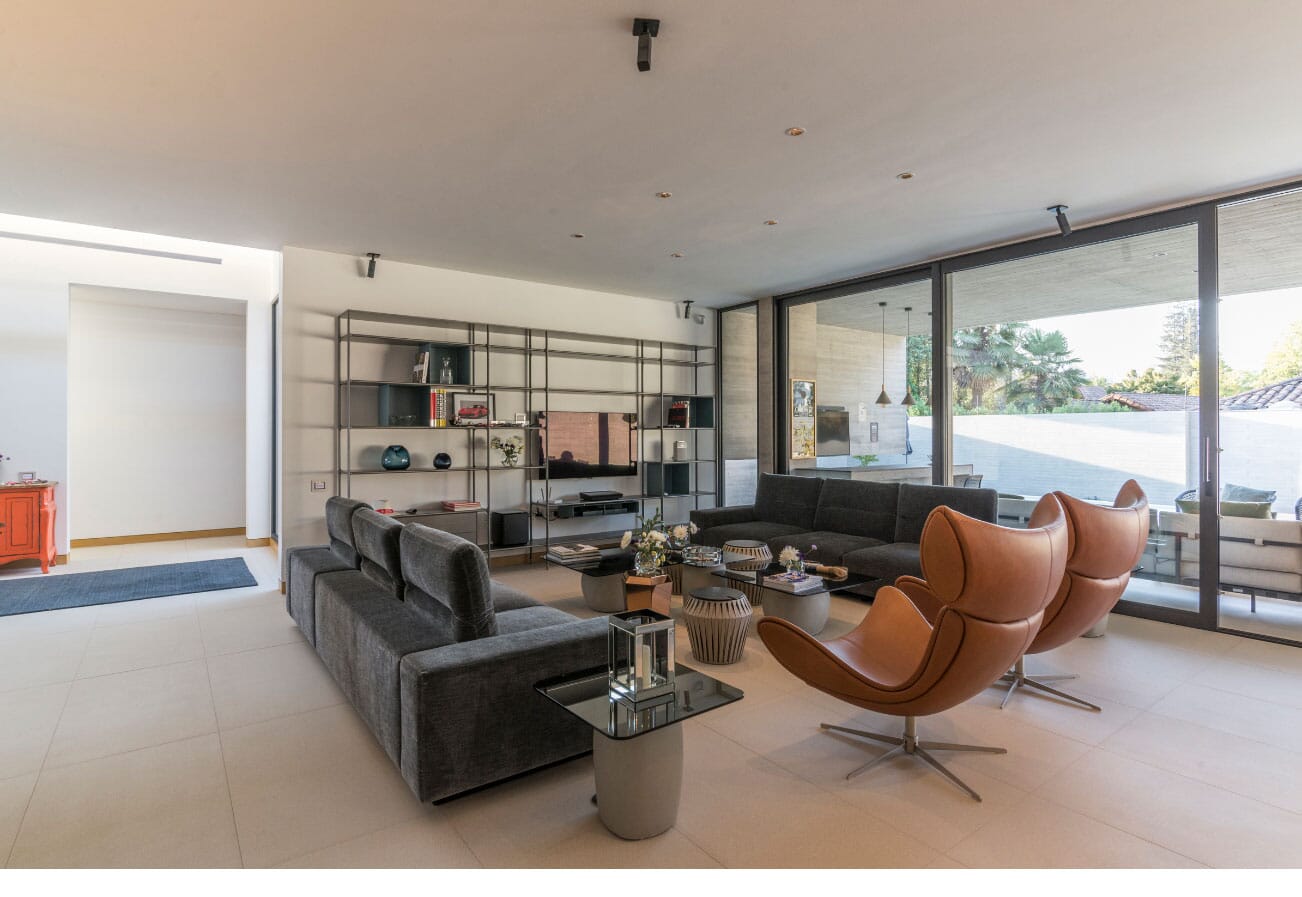
A master bedroom, guest bedroom, dressing room and bathroom make up the private area that is separated from the public area by the entrance hallway. The social area, slightly bigger than the private wing, houses a large living and dining room, toilets, wash room and kitchen as well as giving access to an outdoor dining and relaxation area at the rear of the house.
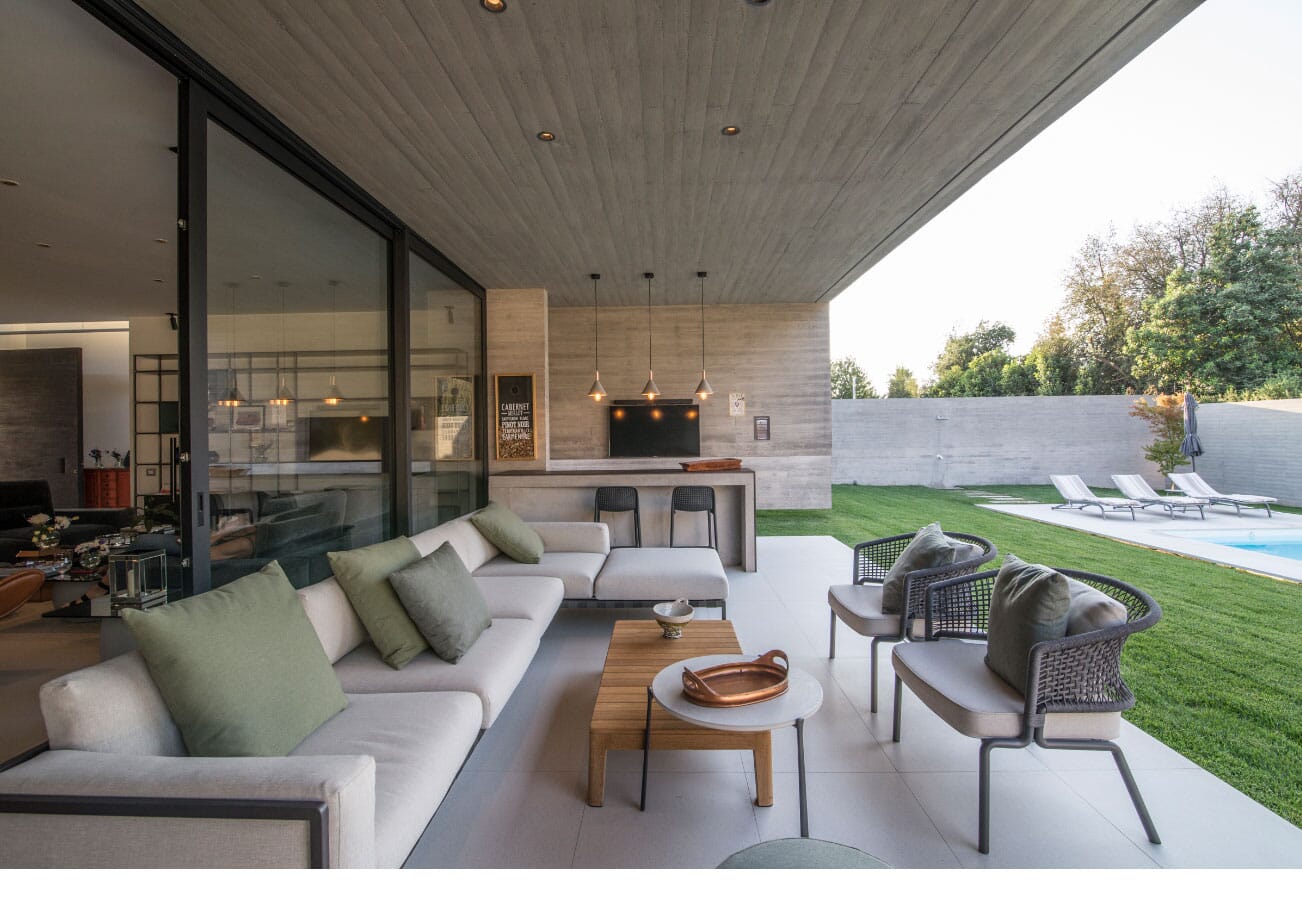
Although the property is completely hidden from the road thanks to a wall and gate, the space opens up more with every step into it. The rear of U House is almost completely open, the whole facade dominated by glazing. This disparity relates to the original brief: a flexible property that can be either private or social on command.
U House is characterised by its regimented shape and concrete construction. The architects attempted to use as little material as possible to accentuate the space within the property. Concrete walls, Italian porcelain floors and cedar doors make up most of the interior, complementing each other to lend the home a harmonious, modern feel.
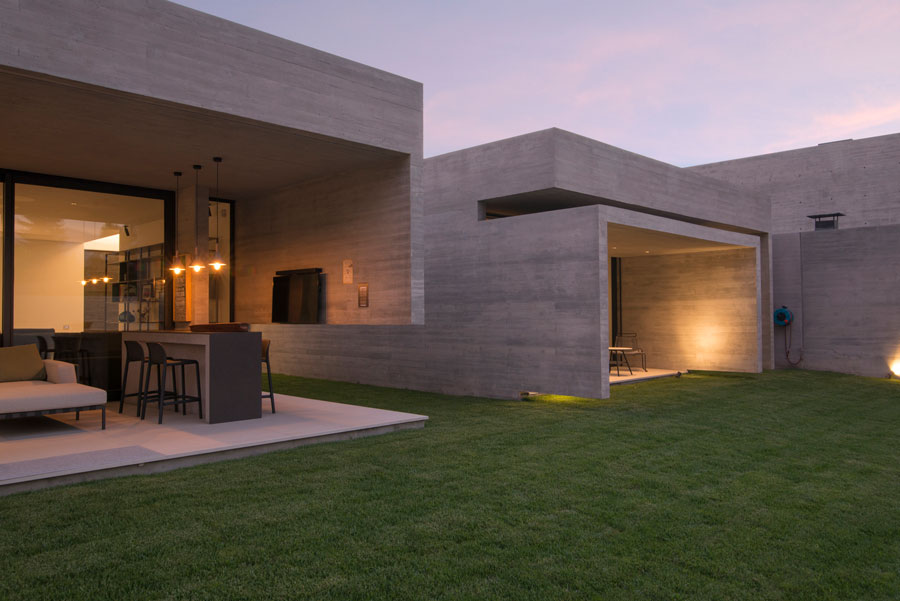
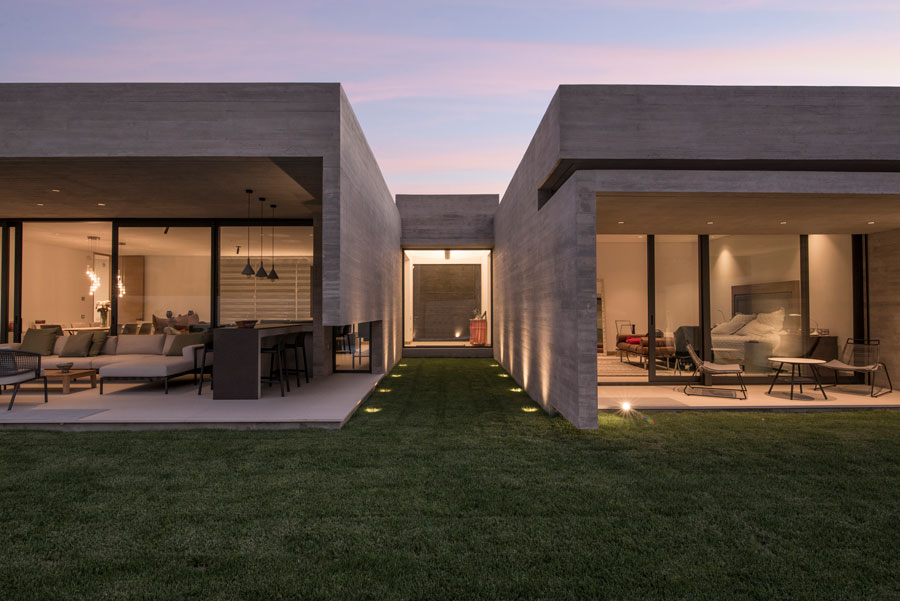
To counteract the potential coldness of the extensive use of concrete, the furniture has been chosen to exude character. Several highlight pieces bring a sense of vivacity to the rooms. Take the bright orange set of drawers in the entrance hallway or the large, L-shaped outdoor sofa for example.
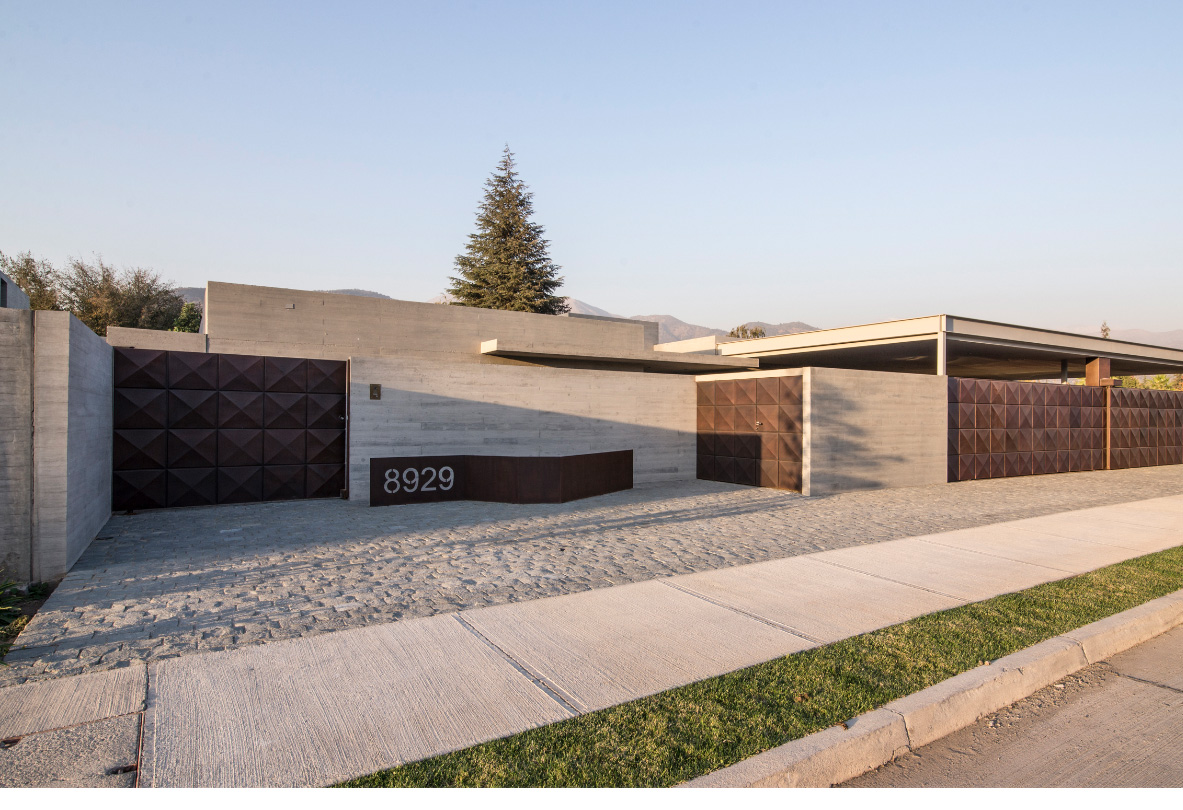
Furniture can change the function of a room, experiment with different seating for a more social feeling.
Under a similar brief, Vodka Palace turns from private haven to social hub at the touch of a button.

