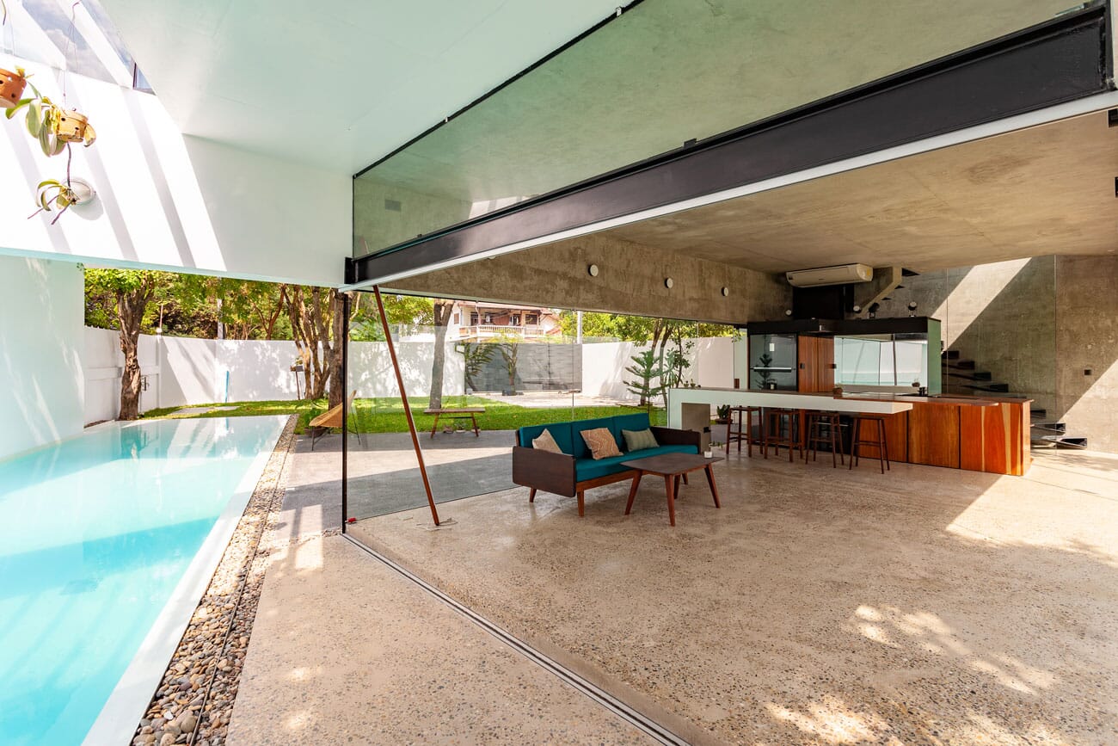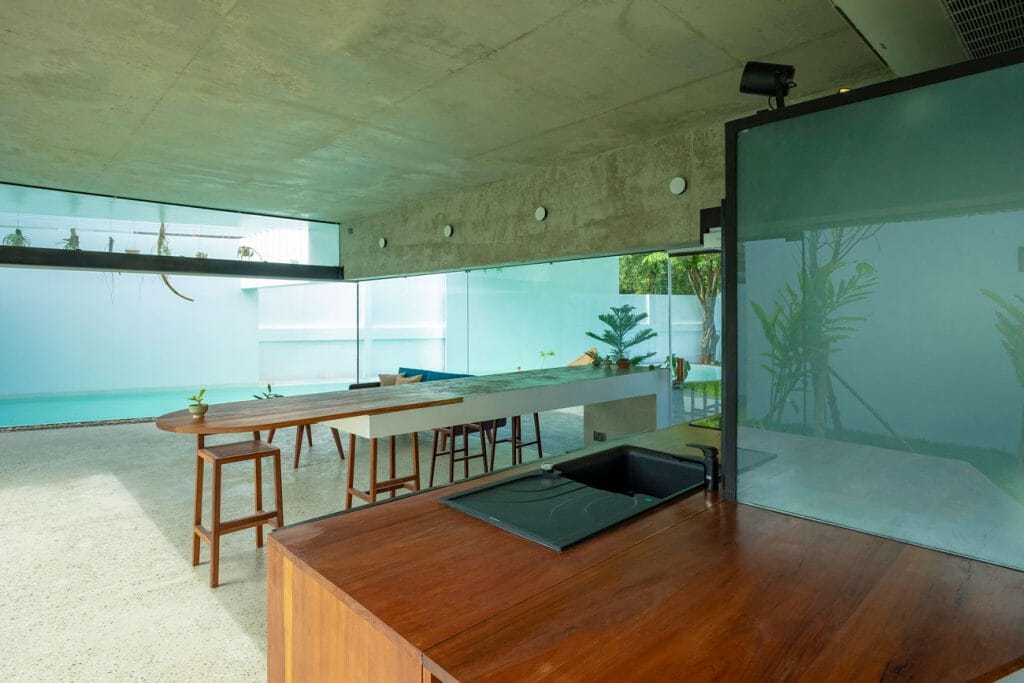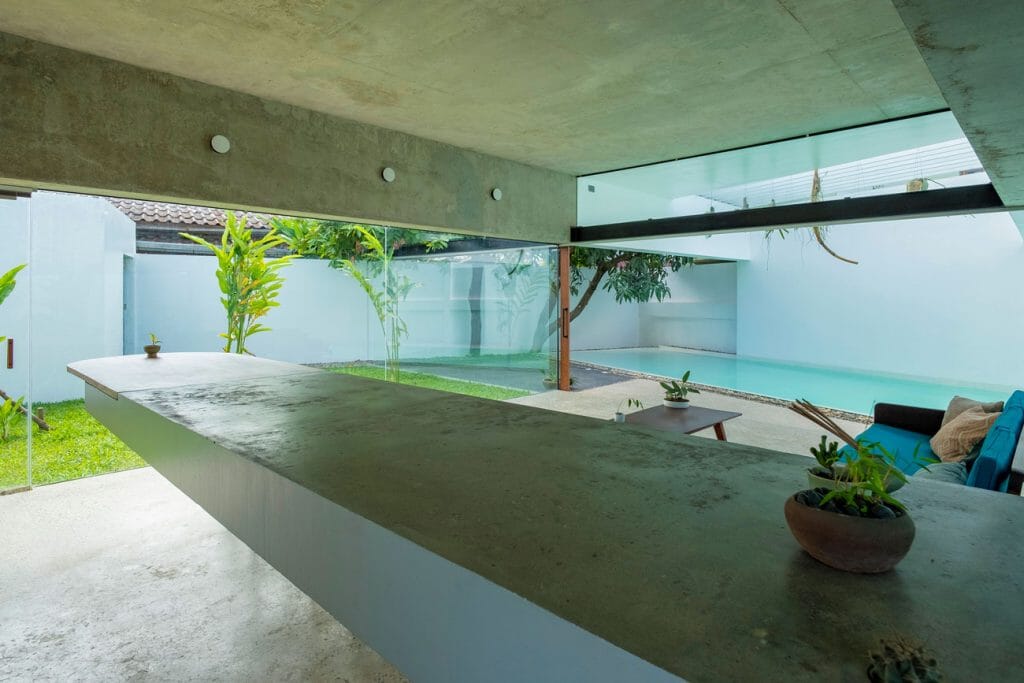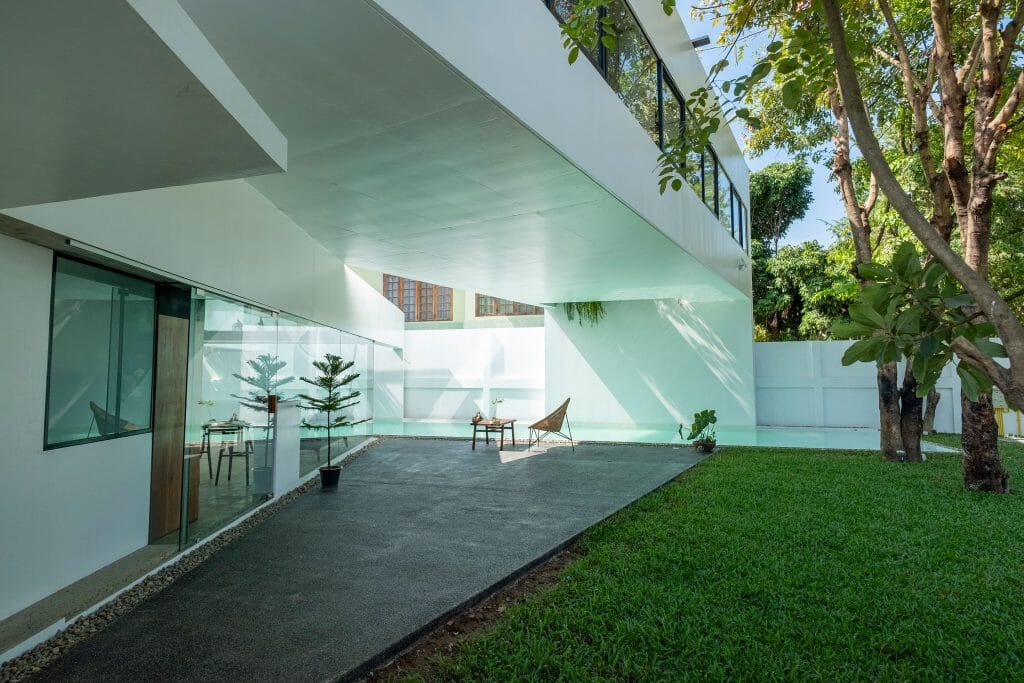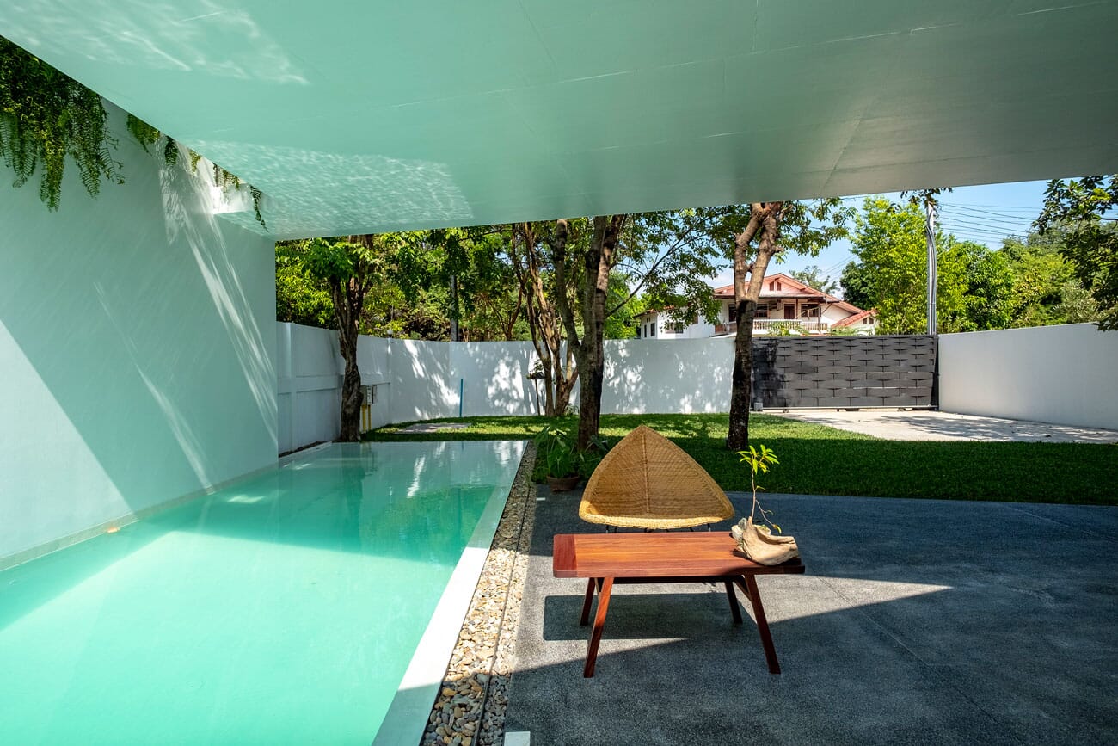Project name: The White House | Location: Vientiane, Laos | Completed: 2019 | Architect: Saola Architects
Located in Vientiane in Laos, The White House by Saola Architects is a sanctuary-like property that boasts a number of interesting design elements.
Built as an unusual V-shape, The White House plays with ideas of proportion and scale. The layout takes its inspiration from vernacular architecture, which is characterised by separate parts of a building being on slightly different levels.
A large portion of The White House floats over the garden and integrated swimming pool, which lies alongside one of the property’s walls. The ground floor boasts unobstructed views of the pool and garden thanks to its floor to ceiling windows, which increase the feeling of space and openness.
Inside you’ll find plenty of raw concrete, which contrasts well with the soft white of the exterior and the wooden panels found elsewhere. Large windows ensure plenty of light is let in, making this a surprisingly cosy house once you get to terms with its unusual configuration.
For more modern architecture, check out North Bondi House.

