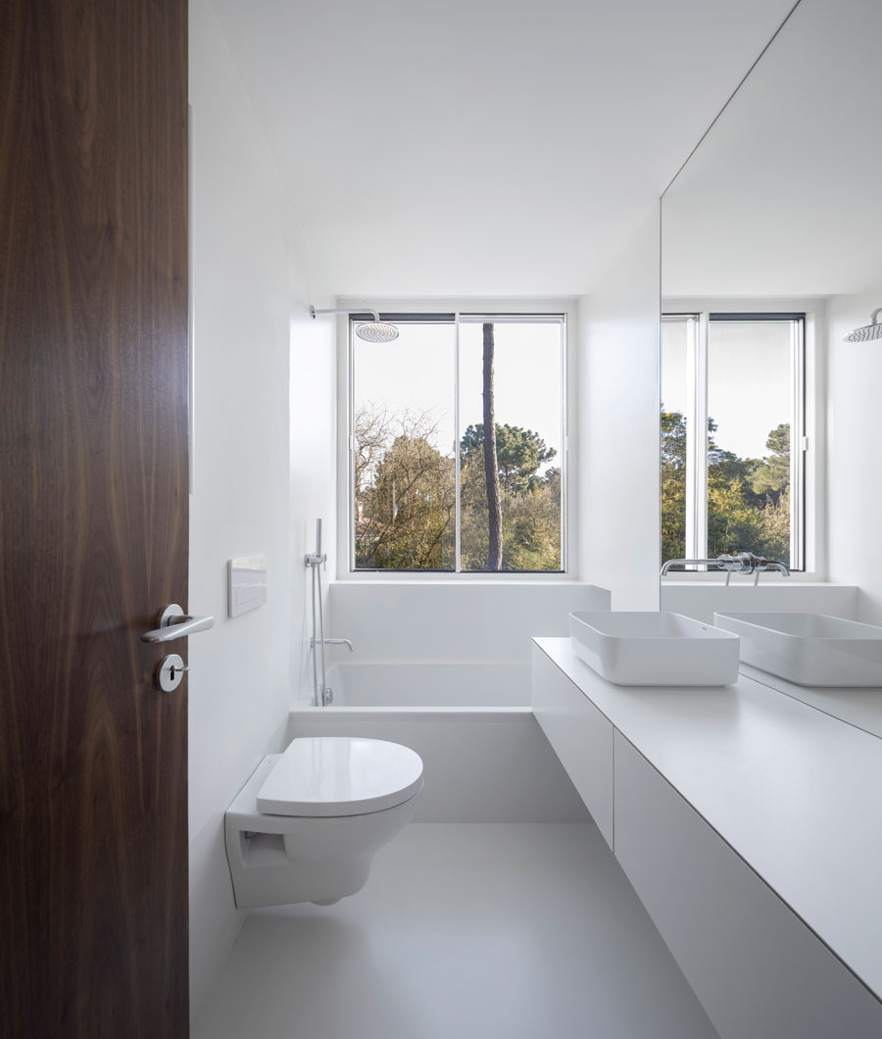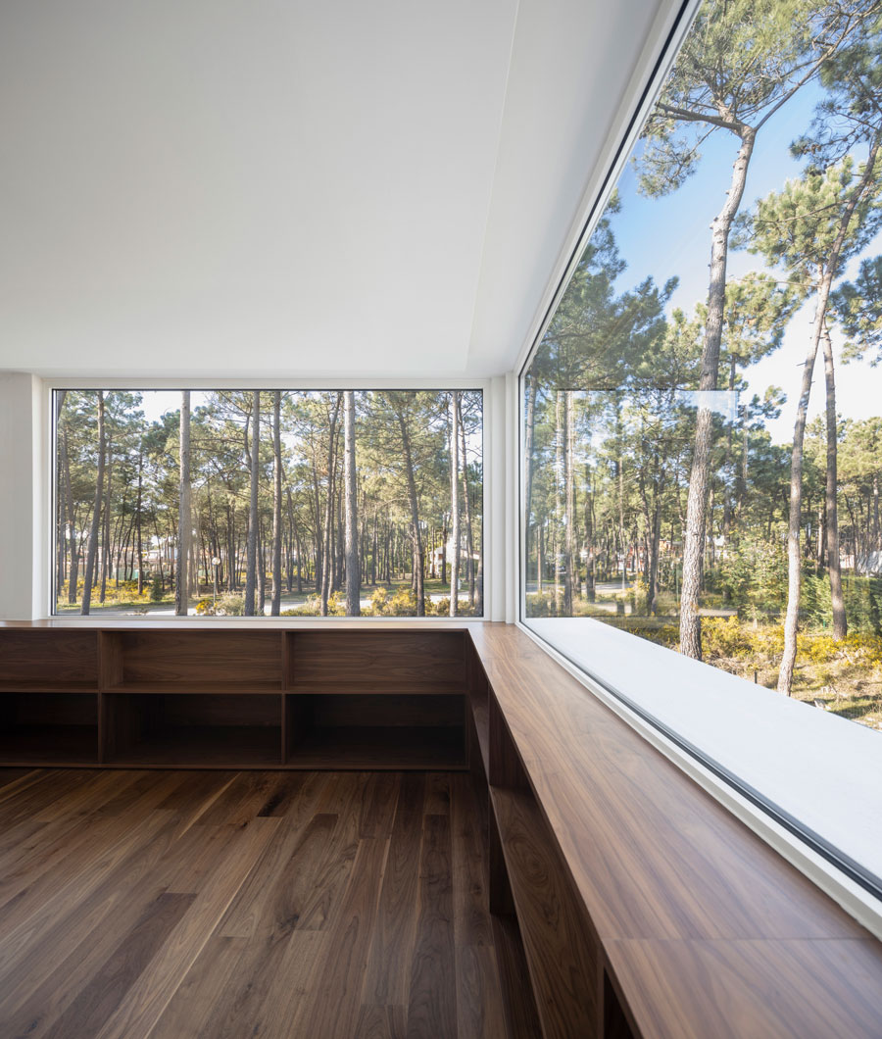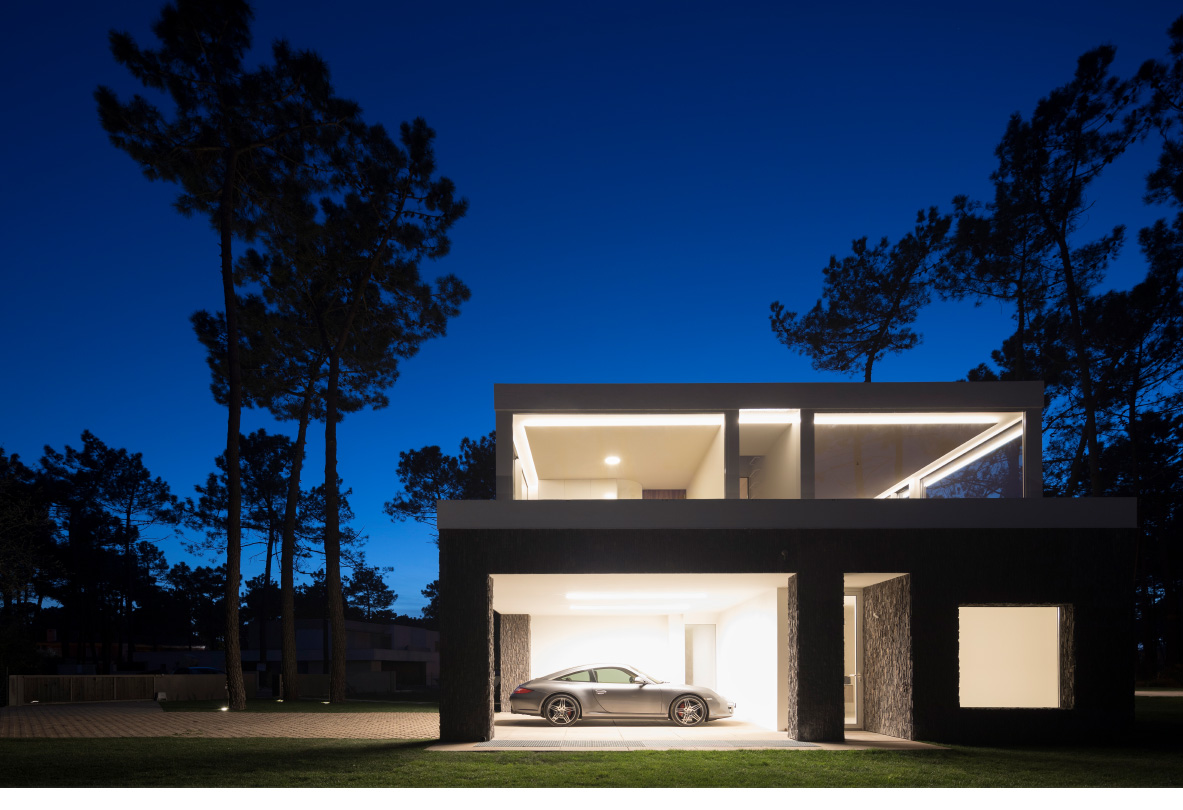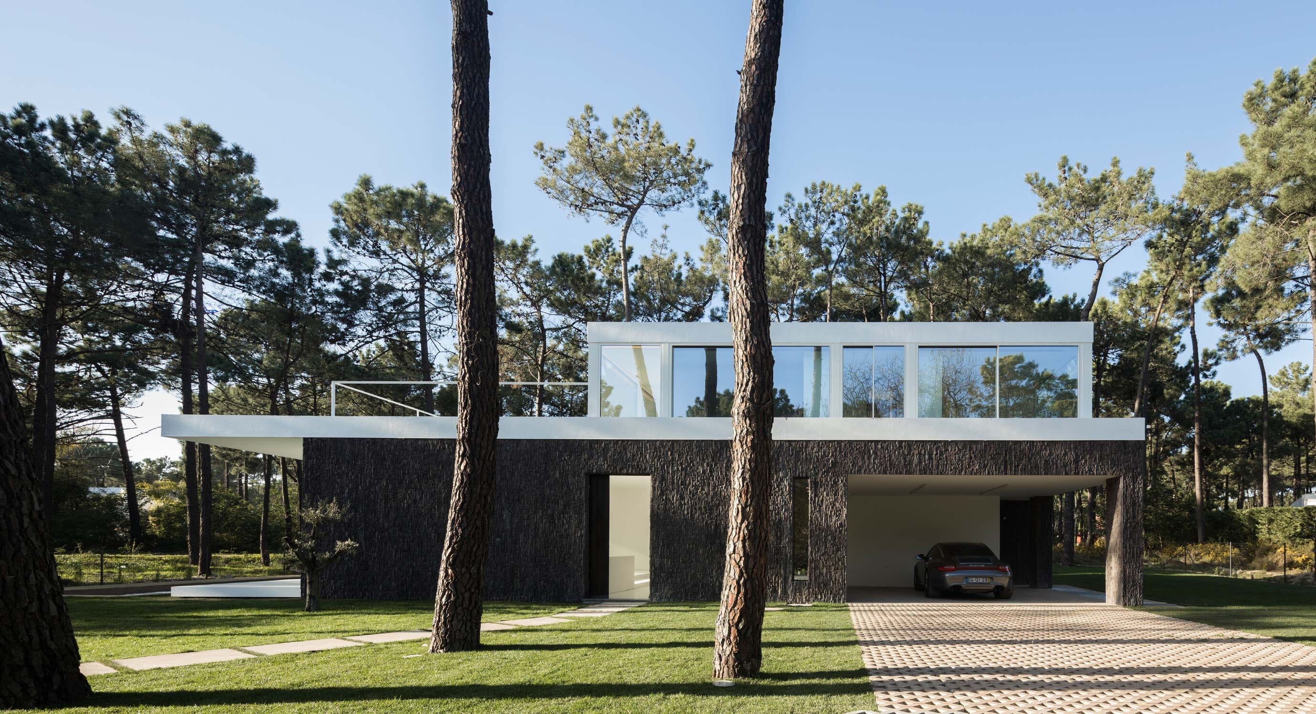Situated in Almada, Portugal, BICA Arquitectos’ Herdade de Aroeira House is surrounded by the tall natural pillars of pine trees. While BICA Arquitectos continued their streak of immaculate modern developments, one of their prime concerns was how to execute their usual style without negatively impacting the surroundings.


Herdade de Aroeira is constructed of two major volumes: the exterior walls of the ground floor covered by blocks of slate while the first floor is made almost entirely of glass. It is in this material choice that we can see the architects’ mission to minimise visual impact. The ground floor’s slate covering acts as a form of camouflage against the bark of the pine trees as well as complementing and enhancing the white slab that separates ground from first floor, giving the impression that the first floor is floating amongst the trees.

The first floor is glazed all the way around, not only allowing in abundant natural light but connecting the interior of the modern property with the surrounding nature. At night, the first floor becomes a beacon of light in the forest, accentuating the silhouetted tree trunks.


Within Herdade de Aroeira, the minimal style continues. The interior would be all white were it not for tasteful rich wood hues in the form of the monumental staircase, doors and flooring of the upper level. This uniformly white living space reflects the natural light that floods the area, seemingly extending the already vast 3229 sq.ft. plot.

Photography by FG + SG Fotografia de Arquitectura
For more modern architecture that stands in its natural context, look to Sambade House.











