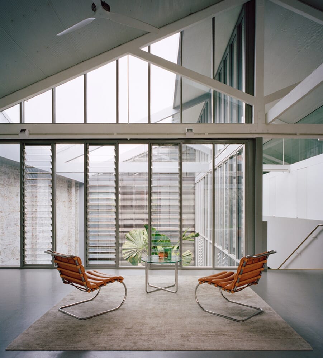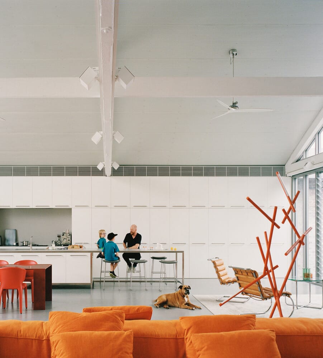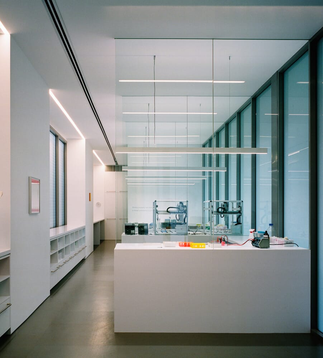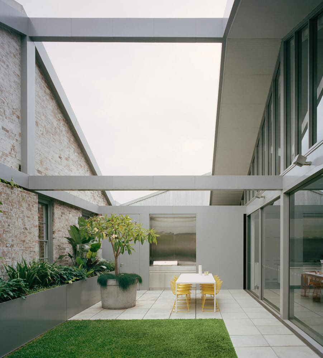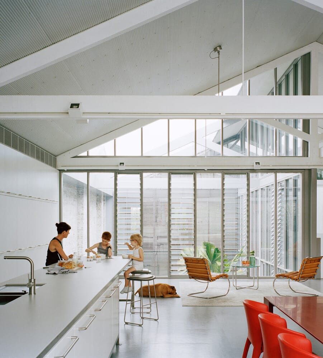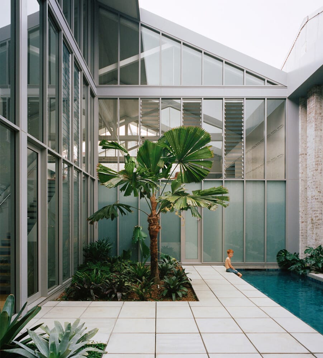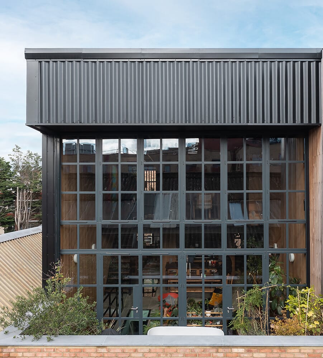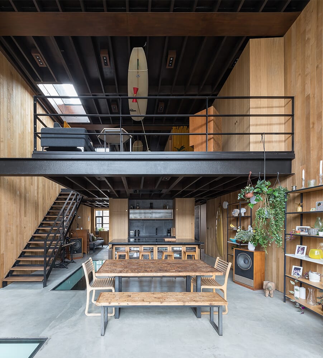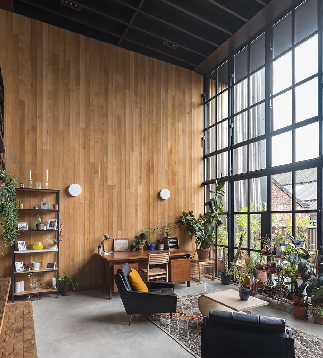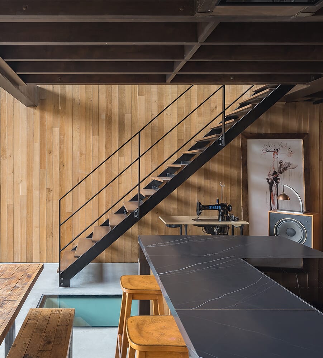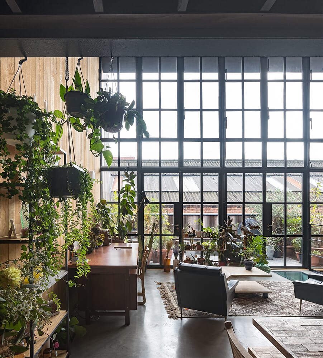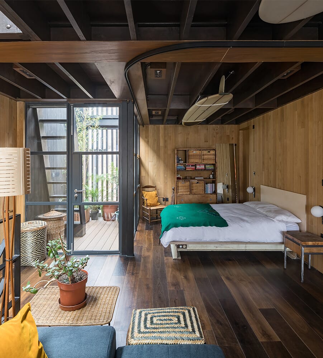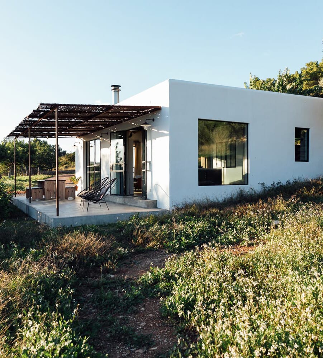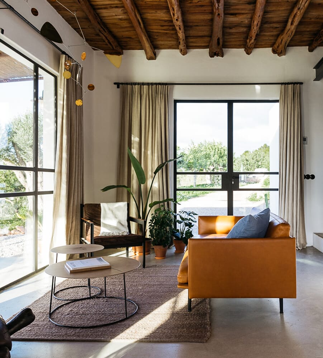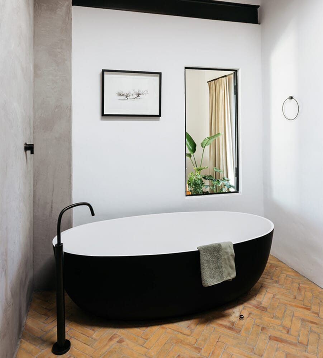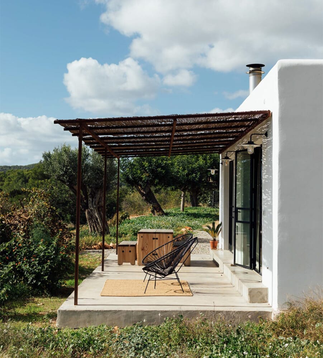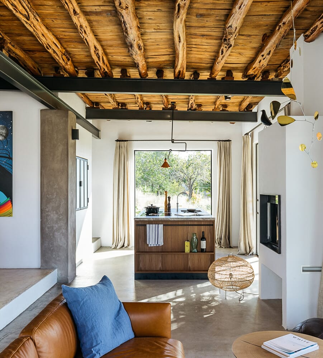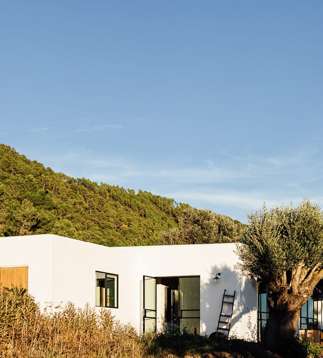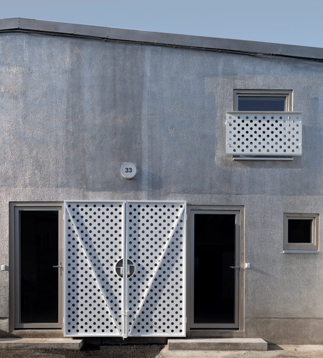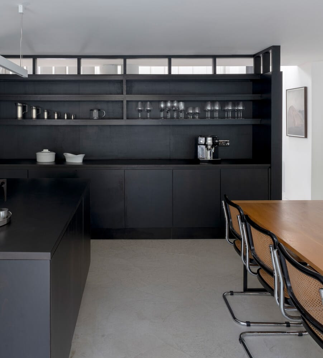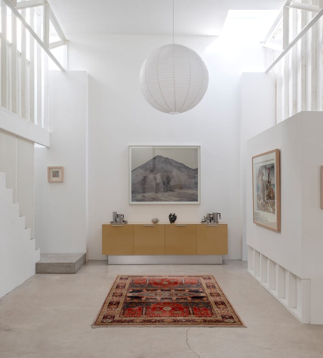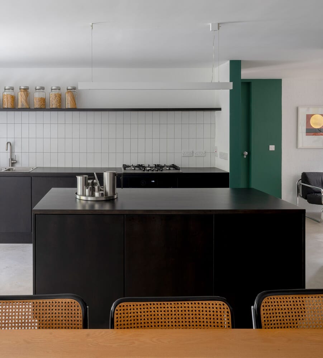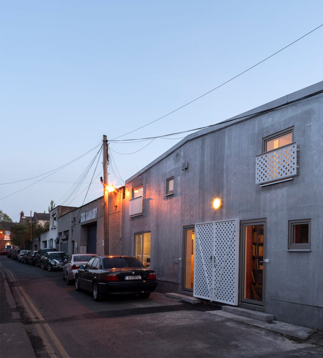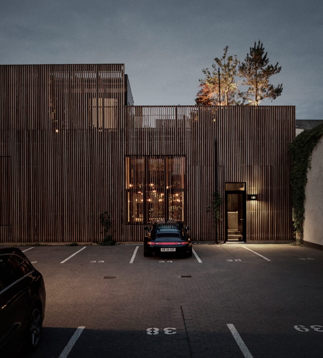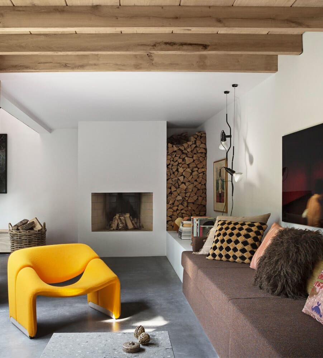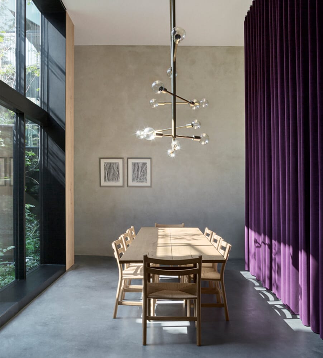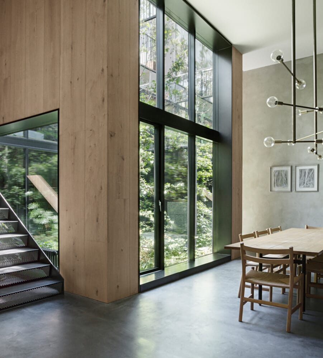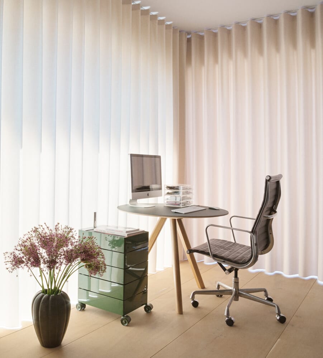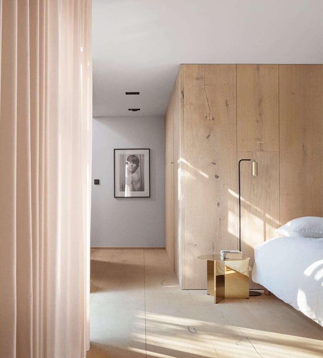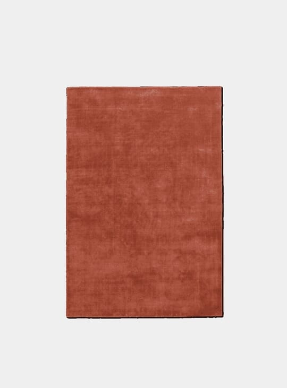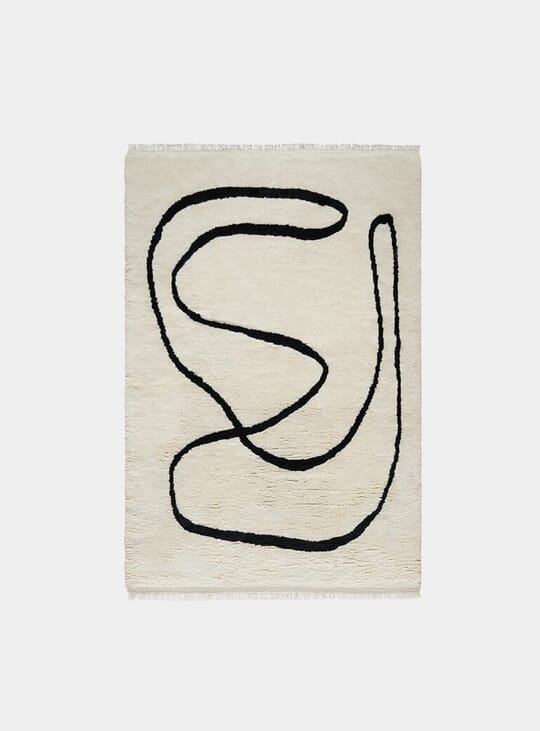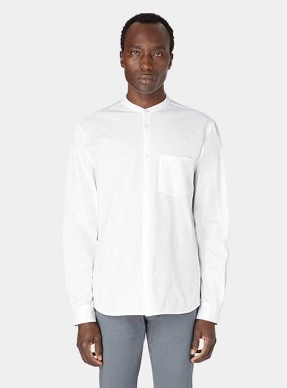Fusing industrial charm with contemporary fittings, warehouse conversions offer a unique sense of character and a balance of old and new. High ceilings, large windows and open plan layouts are often key features of warehouse conversions, allowing for plenty of natural light and a feeling of airy spaciousness. This makes them perfect for communal family living or hybrid work/live spaces. Scroll on to discover five of our favourite warehouse conversions right now.
Redfern Warehouse
Ian Moore Architects transformed an old industrial warehouse into a stylish four-bedroom family home that preserves as much of the property’s original fabric as possible, while inserting elegant new elements. The exterior has remained almost untouched, with only a few new windows inserted into existing openings. This soft touch has been extended to the interior as well, where original brick walls have been exposed and the large timber roof trusses highlighted as the starting point for the conversion to a family home. The clients strongly emphasised their desire to maintain an industrial feel to the conversions, asking that no timber, marble or black finishes be used in the renovation.
Lea Park Workshop
William Paul Architecture converted a 1940s warehouse in Leyton, East London into this three-storey, two-bedroom live/work space. It prioritises openness and natural light through an open-plan layout, with an expansive double-height living room in the centre of the house that features floor-to-ceiling Crittall-style windows. Bedrooms are positioned at the rear of a mezzanine that overlooks the living room, while the kitchen is underneath. A modernist aesthetic characterises the style of the house, with features that include exposed lightweight structural elements, timber cladding and large expanses of glazing. The building's former use is recalled through the use of industrial materials throughout, such as brick, steel, timber, stone and concrete.
Ibiza Campo Loft
When interior architect Jurjen van Hulzen of The Nieuw and Ibiza Interiors discovered this 100-year-old warehouse building in complete abandonment – with no electricity, water, sewage and only a partly salvageable roof – he saw potential that no one else could. After being abandoned for decades, the dilapidated workshop in the northern hills of Ibiza, Spain was transformed into one of the most idyllic off-grid guesthouses on the island. Traditional details like chalk and mud plastered stone walls, concrete floors and a Sabina beam roof made from local trees retain the building’s rustic charm, while the introduction of steel in the powder-coated windows, custom kitchen cabinets and exposed beam supports add a nice industrial contrast. It’s these materials that help the contemporary residence to successfully contrast the old and the new, the refined and the rustic and the rough with the smooth.
Avenue Road House
Clancy Moore Architects approached Avenue Road House with a simple but testing brief: to convert a light industrial warehouse unit into a family home. The warehouse is located on a tight site in central Dublin and is built around a double-height atrium space that functions as the primary communal family room. The double-height space conserves the warehouse style of the property while also serving as an ad-hoc studio for the residents’ photography business. Above this space, four large skylights bring light into the home. A minimal colour palette emphasises the stunning concrete skeleton of Avenue Road House. However, in places, deep green meets flashes of red to bring lively surprises to the interiors. Combined with art hanging on the walls, vintage furniture and soft furnishings, these glints of colour ensure that the space evades the cold emptiness that often characterises warehouses.
Peter's House
Studio David Thulstrup transformed a former factory building in Copenhagen into a house for a photographer – featuring a plant-filled atrium and walls of brick, wood and steel. As the walls had very few windows, the architects placed a glazed atrium at the centre of the house to provide the three-storey building with plenty of light. “Retaining the brick walls, which sit to the boundary of the narrow site, revealed the challenge of permitting light into the new building structure,” explained studio founder David Thulstrup. “The task was solved by a simple gesture with a slight twist. A glass-walled atrium was dropped down through the centre of the building volume and floods all three floors of the residence with natural light.” As a result, the glass-walled ‘roof-room’ opens up towards a richly planted terrace and directs the view to the unconventional architectural treatment of the external façade. The entire building is covered by a cladding of vertical strips from Brazilian hardwood. The material is designed to slowly weather to a pale silvery grey over time, a gesture which perfectly mirrors the central philosophy of Studio David Thulstrup.
Discover our guide to London's best brutalist architecture.

