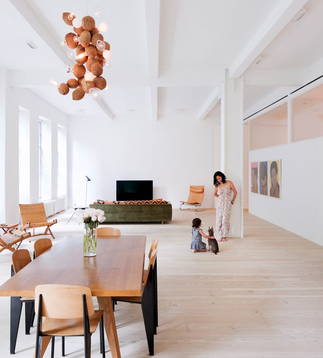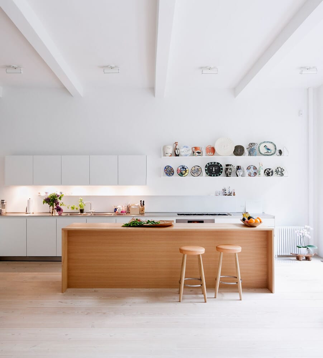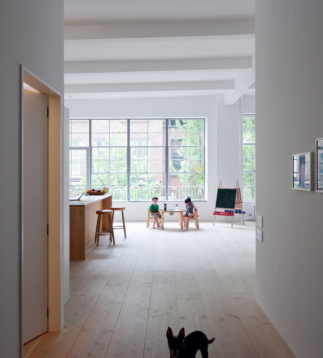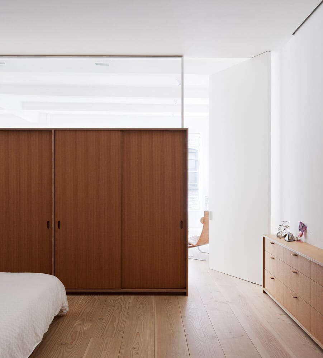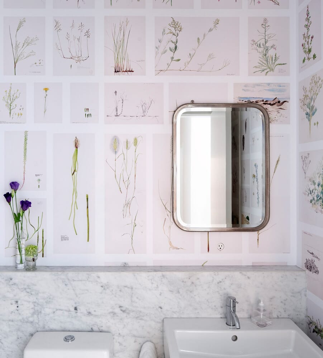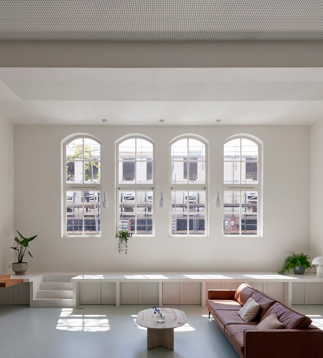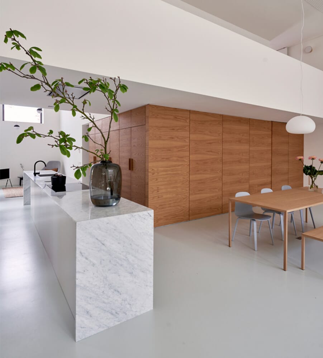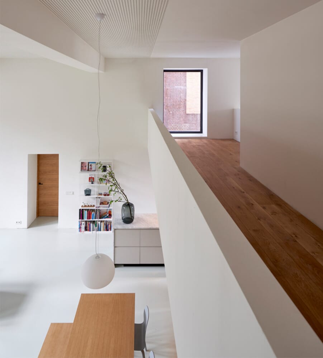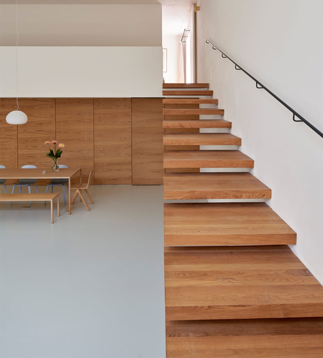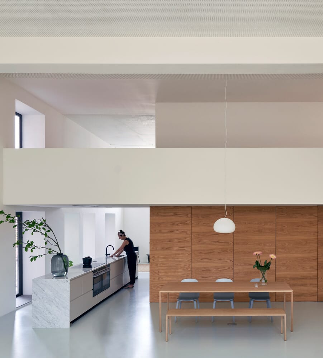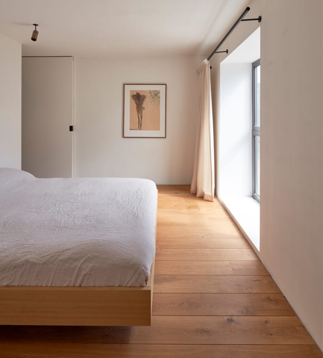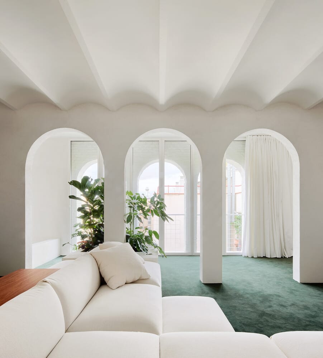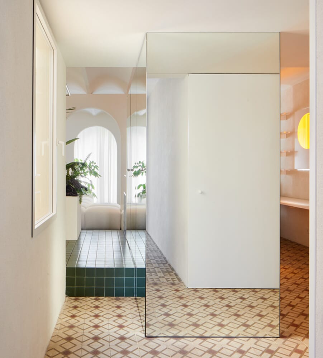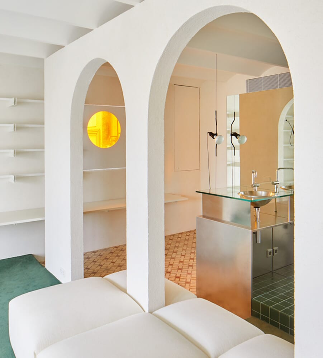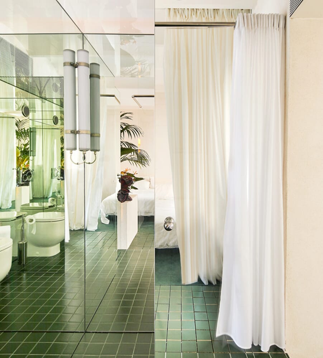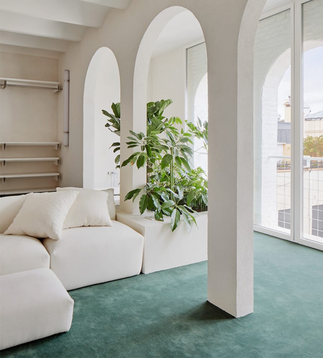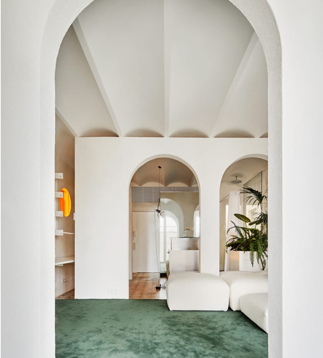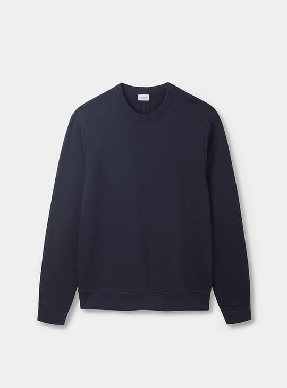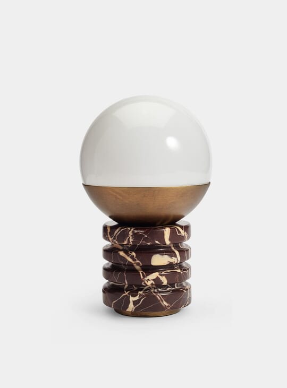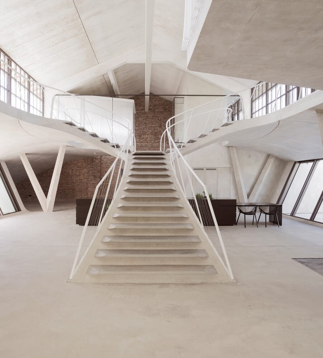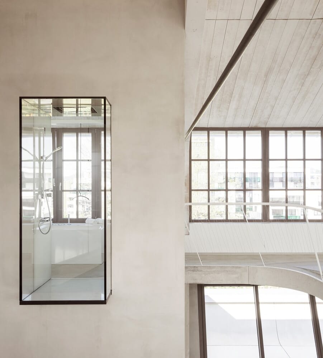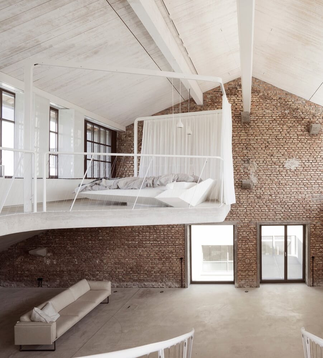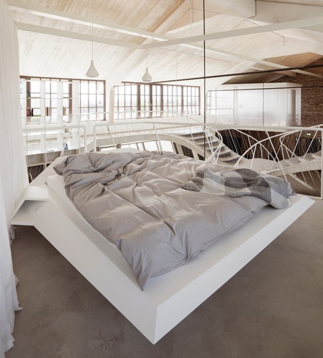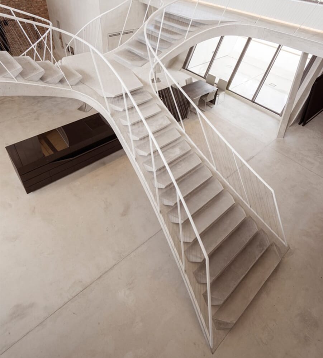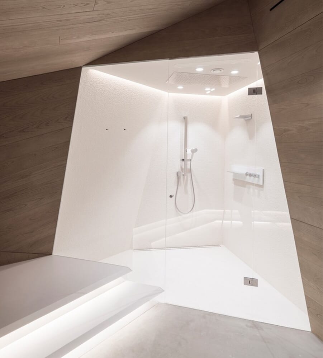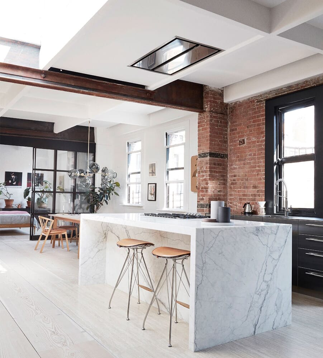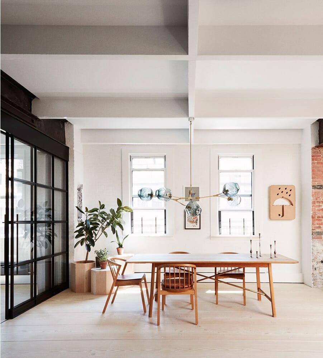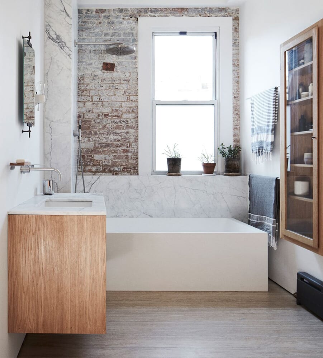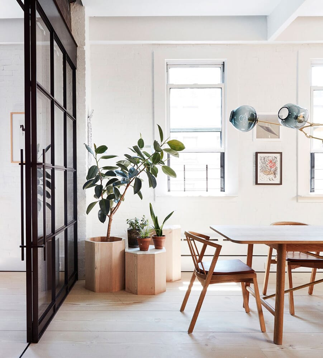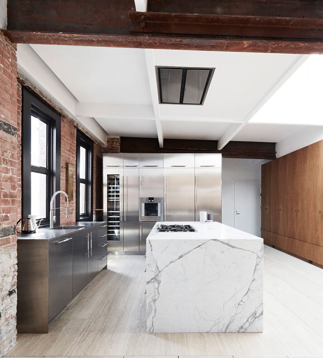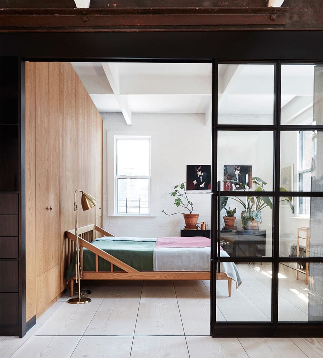Loft living has seen a surge in popularity over the years, and it's not hard to see why: thanks to their expansive open plan layouts, high ceilings and industrial character, loft apartments allow for flexible and stylish modern living. There's plenty of potential to get creative with interior styling: scroll on to discover some of the coolest loft interiors we've come across.
5 inspiring loft interiors
12th Street, by Neil Logan Architect
Neil Logan Architects have deftly retained the industrial features of a loft on East 12th Street in New York's fashionable Greenwich Village. At the same time, this reimagining has created both generous family space and cosy, bright private areas. To accentuate the sense of space, brilliant white is the interior colour throughout, while flooring is in pale wood. In deliberate contrast, a small collection of contemporary ceramics provides a colourful punctuation on kitchen shelves. The family bathroom is playfully wallpapered, featuring coastal scenes and plants.There's a deceptively effortless simplicity about this Manhattan family residence, which belies the careful and assured design.
Gym House by Eklund Terbeek
Eklund Terbeek’s Gym House is located in a former gymnastics building of an early 20th century school complex in Rotterdam. The feel is modern minimalism meets homely. Oak features heavily, contrasting the white walls and concrete floors of the ground level. Marble finishes the material makeup of the loft: the long kitchen island is crafted from white Carrara marble, which offers subtle shades of white and light grey. Upstairs, travertine marble and oak characterise the master bedroom’s en-suite bathroom. Simple and to the point, Gym House is a dreamy city dwelling.
Penthouse by P-M-A-A
Located in the famous Raval neighbourhood of Barcelona, P-M-A-A’s Penthouse provides the perfect ethereal escape from the lively streets of one of Europe’s most loved areas. Over the space of two years, P-M-A-A went through a process of trial and error to reach the final product: a dream-like apartment that maximises space through reflection and colour. The preservation of elements like tiled floors and archways, combined with the addition of contemporary furnishings, positions Penthouse as a prime example of traditional Spanish architecture that’s been updated to feel stylish and modern without losing any charm.
Loft Panzerhalle by Smartvoll
Architects Smartvoll have inserted the future into the past with a dramatic sweeping staircase leading up to a curvaceous mezzanine to create a minimalist loft residence in Salzburg. This is transformation without compromise, but one which honours the building's heritage. Dominating it all is that concrete staircase, flanked by tall white rails which lean in as the staircase narrows and divides to left and right. Original brickwork is left starkly raw to gable walls at each end.
Hudson Street by Søren Rose Studio
Flooded with an abundance of daylight, courtesy of wide windows on three sides and a central skylight, the Hudson Street Loft was a natural fit to showcase Søren Rose Studio's unique take on Scandinavian modernism. The original makeup of the building is well counterbalanced by the more refined features of the loft such as the marble kitchen details, timber cupboards, stainless steel cabinets, timber floorboards and the icon art that rounds off the building’s gritty industrial heritage.
Discover more inspiring architecture: Check out our favourite warehouse conversions

